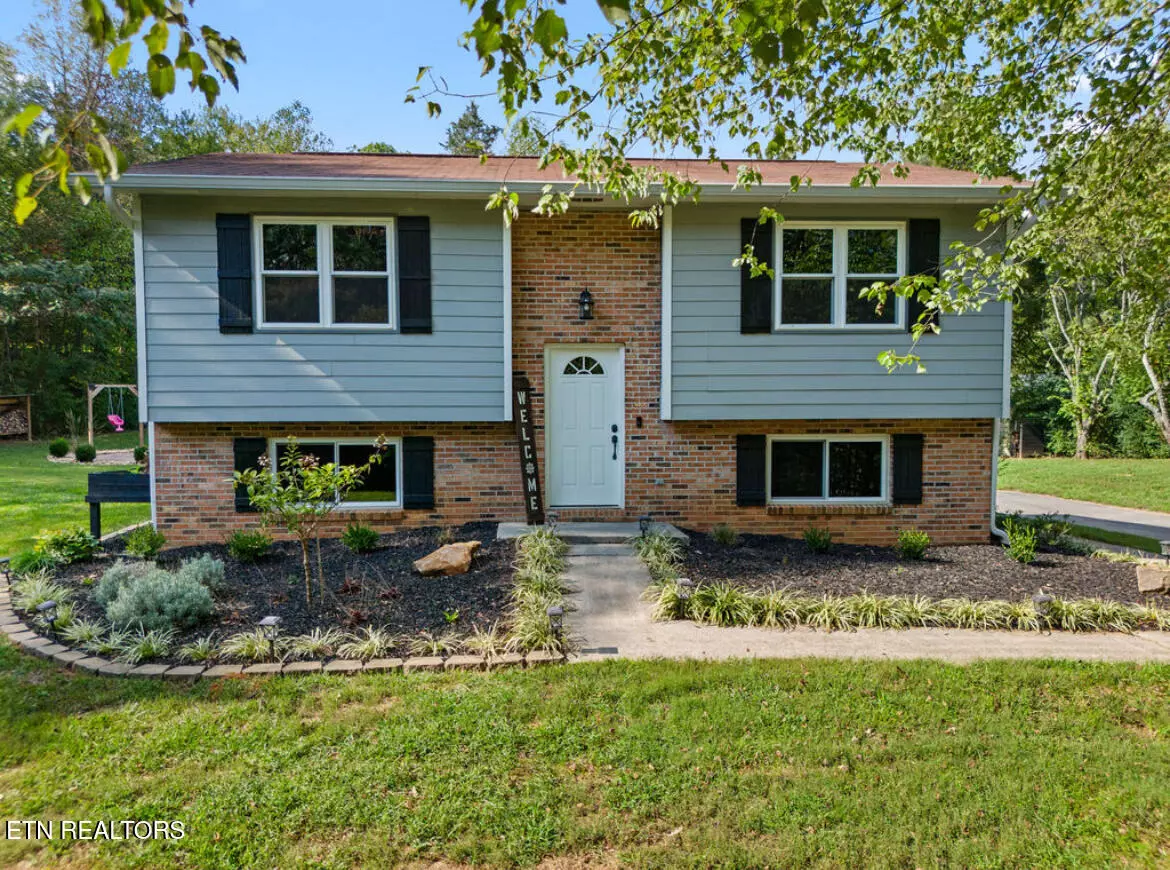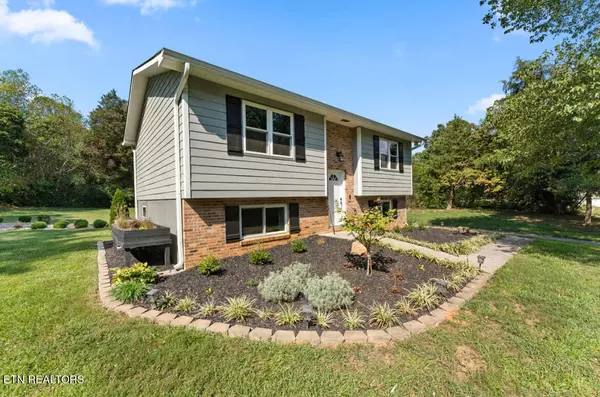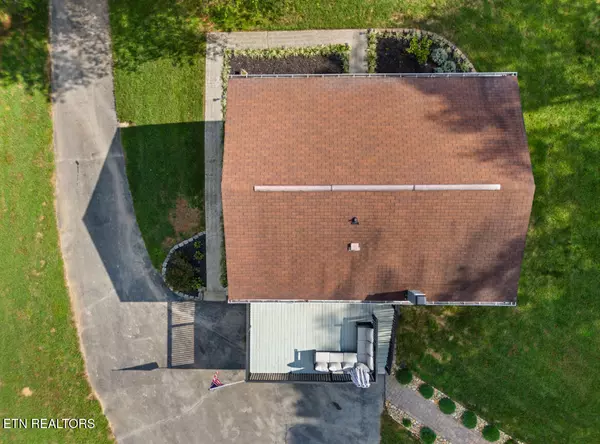$375,780
$379,900
1.1%For more information regarding the value of a property, please contact us for a free consultation.
7576 Loudon Ridge Rd Loudon, TN 37774
3 Beds
2 Baths
1,508 SqFt
Key Details
Sold Price $375,780
Property Type Single Family Home
Sub Type Residential
Listing Status Sold
Purchase Type For Sale
Square Footage 1,508 sqft
Price per Sqft $249
Subdivision Snodderly Heirs
MLS Listing ID 1278970
Sold Date 01/02/25
Style Traditional
Bedrooms 3
Full Baths 2
Originating Board East Tennessee REALTORS® MLS
Year Built 1983
Lot Size 1.800 Acres
Acres 1.8
Property Description
Charming country living !! Nestled on a beautiful serene 1.80 acres. this immaculate two-story split foyer home offers the perfect blend of country charm and modern comfort. With 1508 square feet, 3 bedrooms and 2 bathrooms, this lovely home provides ample room for relaxation, entertaining and raising a family. 3 generously sized bedrooms with spacious closets and comfortable eat in kitchen with white cabinets, butcher block and stainless appliances. Large deck and patio is perfect for those grilling evenings and football parties. Finish the evening at the well designed stone fire pit and sitting area. Bonus room/rec room ,gym or just a flex space in the finished basement is perfect for the family gathering and endless possibilities- If you are looking for a home that combines quiet country living with the convenience of city living, look no further. ** Property includes Parcels 025K B 028 & 025K B 029
Location
State TN
County Loudon County - 32
Area 1.8
Rooms
Other Rooms Basement Rec Room, Bedroom Main Level, Mstr Bedroom Main Level
Basement Finished
Dining Room Eat-in Kitchen
Interior
Interior Features Eat-in Kitchen
Heating Central, Electric
Cooling Central Cooling
Flooring Laminate, Tile
Fireplaces Type None
Appliance Dishwasher, Microwave, Range, Smoke Detector
Heat Source Central, Electric
Exterior
Exterior Feature Windows - Vinyl, Patio, Deck
Parking Features Basement
Garage Spaces 1.0
Garage Description Basement
View Country Setting
Porch true
Total Parking Spaces 1
Garage Yes
Building
Lot Description Rolling Slope
Faces Hwy 321 to right on Town Creek Parkway. Town Creek leads into Harrison Rd into Loudon Ridge Rd. House is on the right
Sewer Septic Tank
Water Public
Architectural Style Traditional
Structure Type Cement Siding,Brick,Frame
Schools
Middle Schools North
High Schools Lenoir City
Others
Restrictions No
Tax ID 025K B 028.00
Energy Description Electric
Read Less
Want to know what your home might be worth? Contact us for a FREE valuation!

Our team is ready to help you sell your home for the highest possible price ASAP





