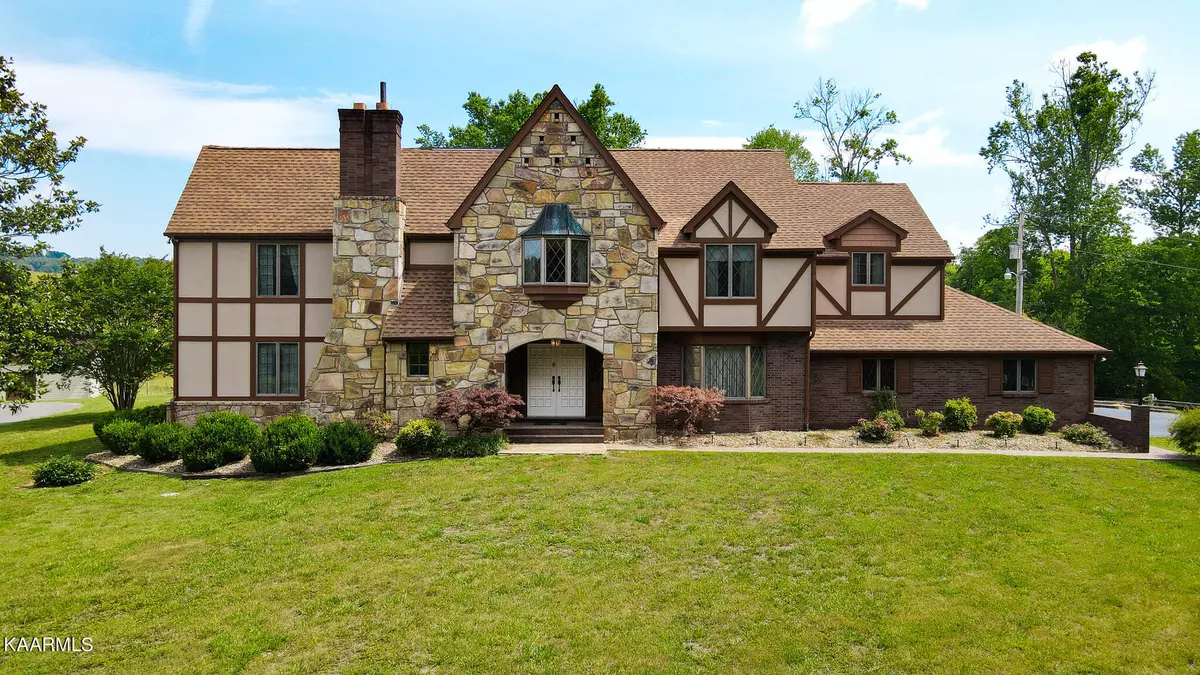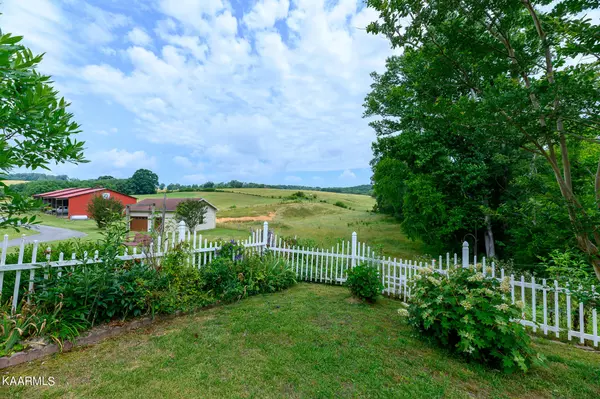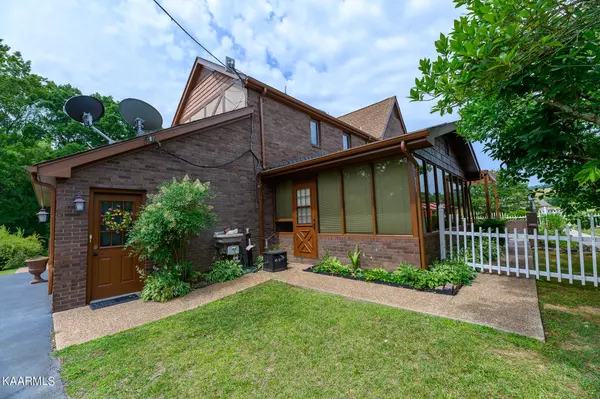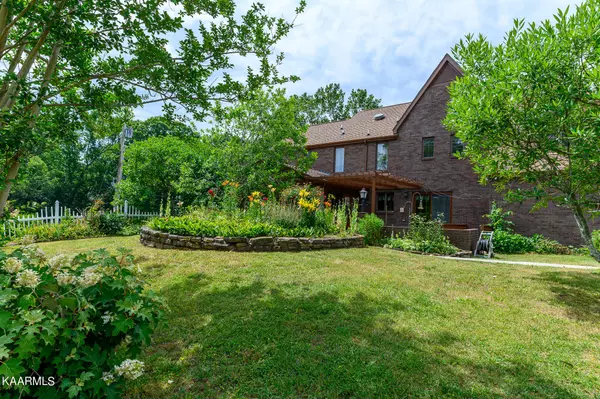$675,000
$774,500
12.8%For more information regarding the value of a property, please contact us for a free consultation.
30158 Pond Creek Rd Philadelphia, TN 37846
5 Beds
4 Baths
4,748 SqFt
Key Details
Sold Price $675,000
Property Type Single Family Home
Sub Type Residential
Listing Status Sold
Purchase Type For Sale
Square Footage 4,748 sqft
Price per Sqft $142
MLS Listing ID 1230544
Sold Date 12/19/24
Style Traditional
Bedrooms 5
Full Baths 4
Originating Board East Tennessee REALTORS® MLS
Year Built 1980
Lot Size 5.620 Acres
Acres 5.62
Property Description
Price reduction due to 94 acres being sold from original listing. Looking for your East Tennessee home perched on 5.62 acres with breathtaking views? Price reduction due to 94 acres being sold from the original listing. (There are also 2 additional acres that can be purchased at $9600.00 per acre.)
Words cannot describe all this 5 bedroom / 4 bath home has to offer and the peaceful feeling you get when you are present here. It definitely is a must see to appreciate it all.
The craftsman styled brick, stone, freshly painted exterior, newly sealed patio, and professionally landscaped grounds makes this one a gem. It was built and designed by the previous owners with pride. Springtime blooms and scenery are just breathtaking. You will love the specially designed doorway leading into the foyer, which features Italian tile floors and beautiful stairway leading upstairs.
The kitchen boasts granite countertops, wood cabinets, tile backsplash, stainless appliances, and an eat-in or breakfast nook. The overwhelming views from the sliders and kitchen window are simply stunning. The formal dining room and family room are large enough to accommodate those oversized pieces of furniture. The open basement has endless possibilities and even has its own full kitchen. It could be used as a rec room or whatever your heart's desire. The oversized bedrooms and baths upstairs were well thought out for family and guests. T
The detached workshop is a great place to enjoy those do-it yourself projects or park those prize possessions. The party shed is complete with a kitchen, fireplace, half bath, and a large amount of space for entertaining.
Internet is available through AT&T direct wire. Located minutes to Interstate 75. West Knoxville only 25 minutes away and Chattanooga 45 minutes away. This is truly a must see to appreciate. Call today for your private showing.
Location
State TN
County Loudon County - 32
Area 5.62
Rooms
Family Room Yes
Other Rooms Basement Rec Room, LaundryUtility, Sunroom, Extra Storage, Family Room
Basement Finished
Dining Room Eat-in Kitchen, Formal Dining Area
Interior
Interior Features Island in Kitchen, Walk-In Closet(s), Eat-in Kitchen
Heating Central, Propane, Electric
Cooling Central Cooling
Flooring Carpet, Hardwood, Vinyl, Tile
Fireplaces Number 2
Fireplaces Type Gas Log
Window Features Drapes
Appliance Dishwasher, Dryer, Handicapped Equipped, Range, Refrigerator, Self Cleaning Oven, Smoke Detector, Washer
Heat Source Central, Propane, Electric
Laundry true
Exterior
Exterior Feature Patio, Porch - Enclosed
Parking Features Attached, Detached, Main Level
Garage Spaces 2.0
Garage Description Attached, Detached, Main Level, Attached
View Mountain View, Country Setting, Seasonal Mountain
Porch true
Total Parking Spaces 2
Garage Yes
Building
Lot Description Private, Pond
Faces From I-75 South take exit 68 onto Pond Creek Rd. In approx 3 mile the property will be on your right.
Sewer Septic Tank
Water Well
Architectural Style Traditional
Additional Building Storage, Workshop
Structure Type Stucco,Stone,Brick,Frame
Schools
Middle Schools Fort Loudoun
High Schools Loudon
Others
Restrictions No
Tax ID 054 011.00
Energy Description Electric, Propane
Read Less
Want to know what your home might be worth? Contact us for a FREE valuation!

Our team is ready to help you sell your home for the highest possible price ASAP





