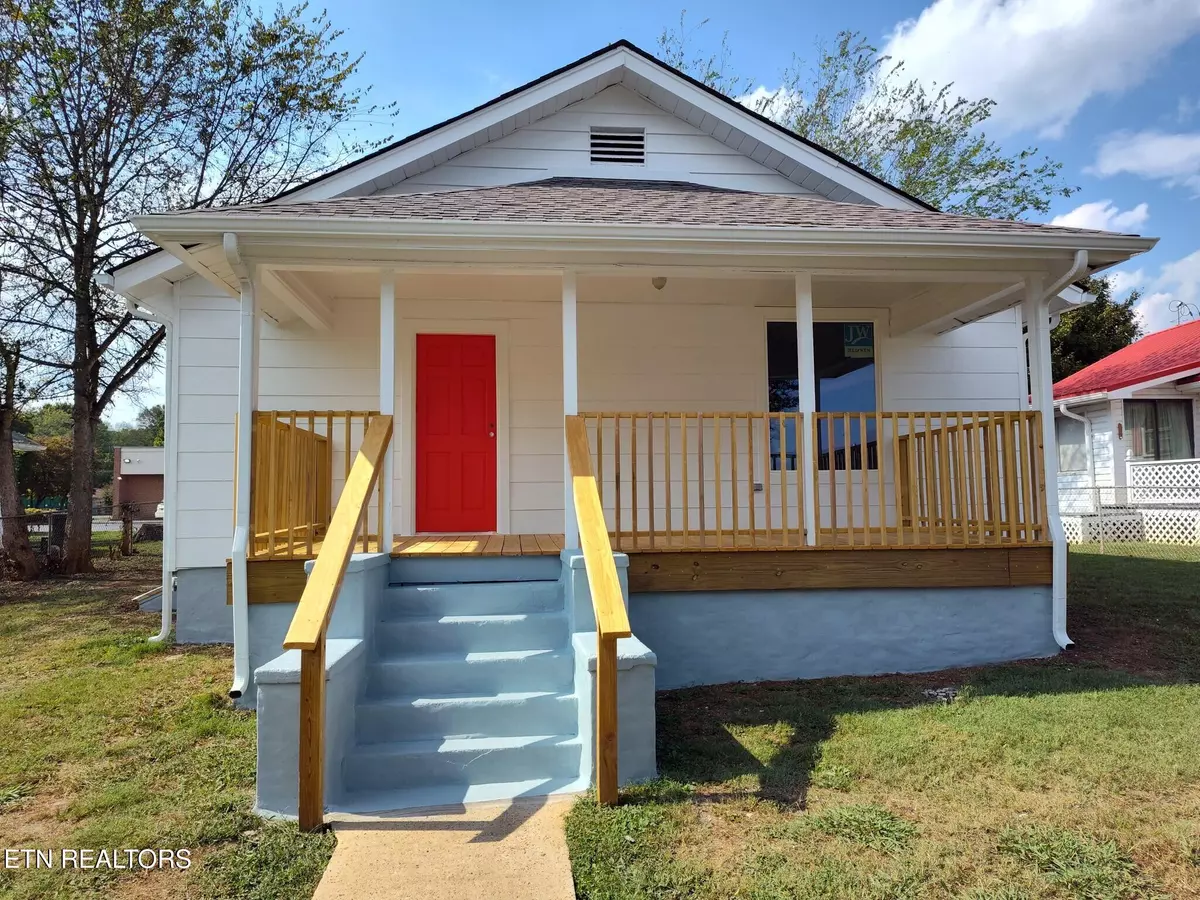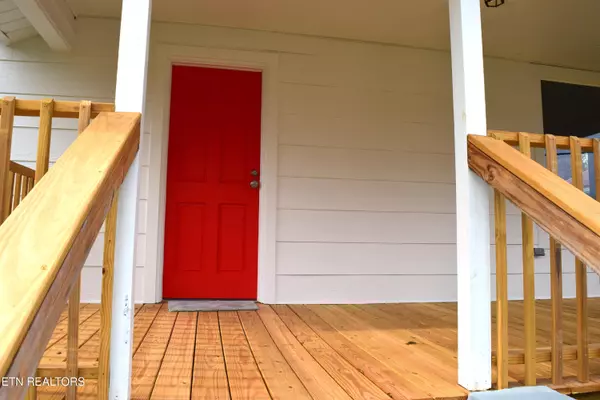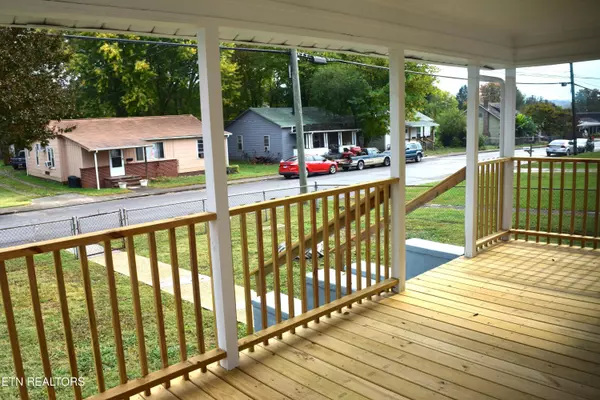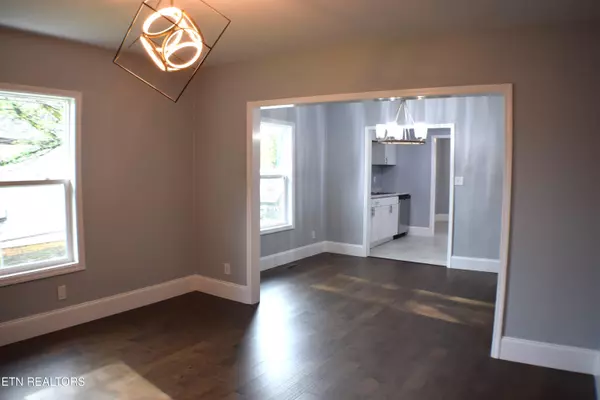$254,000
$264,900
4.1%For more information regarding the value of a property, please contact us for a free consultation.
812 Rosedale Ave Loudon, TN 37774
3 Beds
1 Bath
1,050 SqFt
Key Details
Sold Price $254,000
Property Type Single Family Home
Sub Type Residential
Listing Status Sold
Purchase Type For Sale
Square Footage 1,050 sqft
Price per Sqft $241
MLS Listing ID 1280562
Sold Date 12/17/24
Style Traditional
Bedrooms 3
Full Baths 1
Originating Board East Tennessee REALTORS® MLS
Year Built 1930
Lot Size 7,840 Sqft
Acres 0.18
Property Description
Newly renovated 3 Bedroom, 1 Bathroom home conveniently located near downtown Loudon. From the entirely fenced yard, you climb the stairs to the spacious front porch and enter into the spacious living room. with new engineered hardwood. 8.5 foot ceilings with new light fixtures throughout. Flowing into the next room, you have a well laid out dining room and kitchen. From the dining room you enter a hallway with two of the cozy bedrooms withe new carpet, paint, and ceiling fans. You will also find the expansive bathroom with all new tile floors, vanity, light fixtures, and shower. On the other side of the kitchen you find the generous laundry area and the third bedroom. Out the back door you step into the massive sunroom, from there you can appreciate the ample backyard, completely fenced. This home has new electrical panel and wiring, new hot water heater, new plumbing, new HVAC, new kitchen appliances, cabinets, counter tops, new light fixtures. Crawl space is lined. New asphalt roof, and seamless aluminum gutters. Near Blair Bend Business Park and Downtown Loudon.
Location
State TN
County Loudon County - 32
Area 0.18
Rooms
Family Room Yes
Other Rooms LaundryUtility, Sunroom, Bedroom Main Level, Extra Storage, Breakfast Room, Great Room, Family Room, Mstr Bedroom Main Level
Basement Crawl Space Sealed
Dining Room Formal Dining Area
Interior
Heating Central, Natural Gas, Electric
Cooling Central Cooling
Flooring Carpet, Hardwood, Tile
Fireplaces Type None
Appliance Dishwasher, Microwave, Range
Heat Source Central, Natural Gas, Electric
Laundry true
Exterior
Exterior Feature Window - Energy Star, Fenced - Yard, Patio, Porch - Covered
Parking Features On-Street Parking, Side/Rear Entry, Off-Street Parking
Garage Description On-Street Parking, SideRear Entry, Off-Street Parking
View City
Porch true
Garage No
Building
Lot Description Level
Faces GPS Friendly
Sewer Public Sewer
Water Public
Architectural Style Traditional
Additional Building Storage
Structure Type Aluminum Siding,Frame,Other
Others
Restrictions No
Tax ID 041H F 012.00
Energy Description Electric, Gas(Natural)
Read Less
Want to know what your home might be worth? Contact us for a FREE valuation!

Our team is ready to help you sell your home for the highest possible price ASAP





