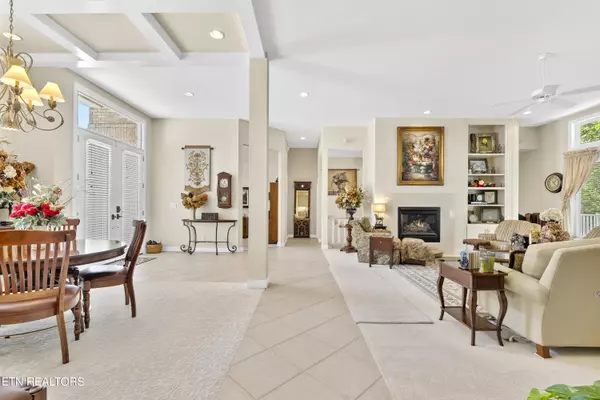$1,025,000
$1,099,000
6.7%For more information regarding the value of a property, please contact us for a free consultation.
127 Cayuga DR Loudon, TN 37774
3 Beds
3 Baths
4,600 SqFt
Key Details
Sold Price $1,025,000
Property Type Single Family Home
Sub Type Residential
Listing Status Sold
Purchase Type For Sale
Square Footage 4,600 sqft
Price per Sqft $222
Subdivision Tommotley Shores
MLS Listing ID 1272391
Sold Date 12/12/24
Style Traditional
Bedrooms 3
Full Baths 2
Half Baths 1
HOA Fees $176/mo
Originating Board East Tennessee REALTORS® MLS
Year Built 2000
Lot Size 10,890 Sqft
Acres 0.25
Property Description
EXCEPTIONAL GOLF COURSE PROPERTY Gorgeous finishes throughout. Main level Features Double Entry Doors with Transoms. Main Level has open floor plan. Great Room has Floor to Ceiling Windows that bring in Loads of Natural Light and Beautiful Views of the Golf Course. Dining RM has Coffered Ceiling. THE CHEFS KITCHEN makes Entertaining a Breeze. Custom Cabinetry, Built in Oven and Microwave, Glass Cooktop, Stainless Steel Double Bowl Sink, Inline Wine & Beverage Fridge in the Dry Bar. The Cabinets are Loaded with Large Drawers Banks and Granite Counters. In the Spacious Breakfast Area Gorgeous Built-ins with Large Window Seat, This opens to the All-Seasons Room. Off the All-Seasons Rm there is a Grilling Deck with Powder-Coat Aluminum Rails and Aluminum Floor. On this side of the house, you have a large Laundry/Utility Room and Powder Room. The Split Floor Plan Offers On the other side of the house a Grand Primary Suite with Doors Leading to a nice Deck with Aluminum Flooring, Bedroom has Trey Ceiling, Large His/Her Walk in Closets, BATH has Double Vanities w Granite Tops, Beautiful Tile Shower, Private Water Closet. Main level also features a TRUE OFFICE and all Ceilings are 12 ft. Throughout.
Lower level has a Large Den/Family Room, 2 BEDROOMS, FULL BATH, HUGE CRAFT ROOM, and STORAGE GALORE. Separate Utility Room. A large Patio in Back with a beautiful PERGOLA makes a great space for guests to relax and enjoy the Scenery of the beautiful Garden easing its way to the Well- Manicured Golf Course. Irrigation System is zoned. Many other features. 3 Car Garage. Buyer responsible for TAP fee $80. mo./5 yr.
Location
State TN
County Loudon County - 32
Area 0.25
Rooms
Basement Finished, Walkout
Dining Room Eat-in Kitchen, Formal Dining Area
Interior
Interior Features Dry Bar, Island in Kitchen, Pantry, Walk-In Closet(s), Wet Bar, Eat-in Kitchen
Heating Central, Propane, Electric
Cooling Central Cooling
Flooring Carpet, Tile
Fireplaces Number 1
Fireplaces Type Gas Log, Other
Appliance Dishwasher, Disposal, Dryer, Microwave, Range, Refrigerator, Security Alarm, Self Cleaning Oven, Smoke Detector
Heat Source Central, Propane, Electric
Exterior
Exterior Feature Irrigation System, TV Antenna, Patio, Deck
Garage Spaces 3.0
Amenities Available Recreation Facilities
View Golf Course
Porch true
Total Parking Spaces 3
Garage Yes
Building
Lot Description Pond, Golf Course Front, Irregular Lot
Faces From Tellico Village Take 444 (Tellico Pkwy) to Cayuga Dr House on Left SOP
Sewer Public Sewer
Water Public
Architectural Style Traditional
Structure Type Stucco,Vinyl Siding,Brick
Schools
Middle Schools Fort Loudoun
High Schools Loudon
Others
Restrictions Yes
Tax ID 042D H 008.00
Energy Description Electric, Propane
Read Less
Want to know what your home might be worth? Contact us for a FREE valuation!

Our team is ready to help you sell your home for the highest possible price ASAP





