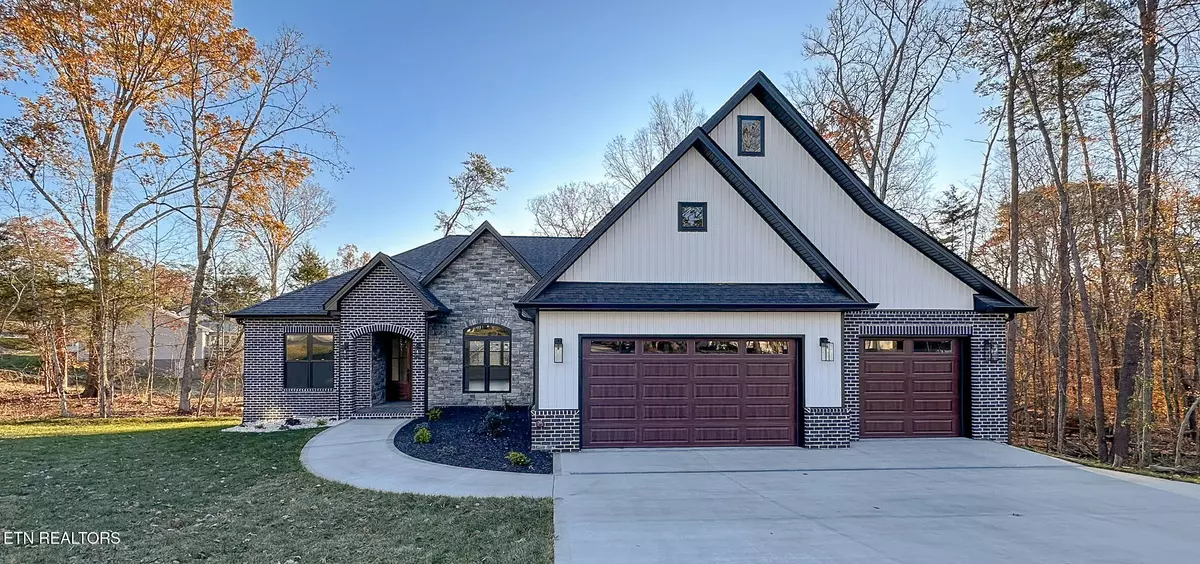$699,999
$699,999
For more information regarding the value of a property, please contact us for a free consultation.
421 Igoti LN Loudon, TN 37774
3 Beds
2 Baths
2,239 SqFt
Key Details
Sold Price $699,999
Property Type Single Family Home
Sub Type Residential
Listing Status Sold
Purchase Type For Sale
Square Footage 2,239 sqft
Price per Sqft $312
Subdivision Mialaquo Point
MLS Listing ID 1279270
Sold Date 12/03/24
Style Contemporary,Traditional
Bedrooms 3
Full Baths 2
HOA Fees $176/mo
Originating Board East Tennessee REALTORS® MLS
Year Built 2024
Lot Size 0.300 Acres
Acres 0.3
Lot Dimensions 137x146x50x129
Property Description
Welcome to Your Dream Home! This stunning 3-bedroom, 2-bath floor plan is set to be completed in November 2024, and it's already capturing attention with its stylish blend of brick, stone, and vinyl on the exterior, creating exceptional curb appeal that will make you proud to call it home. No expenses have been spared! Builder upgrades are evident throughout the home right as you enter, ensuring that every detail has been thoughtfully considered. Tiled flooring in the Foyer ensures easy to maintain and visually appealing. Custom tray ceilings enhance the Great Room, Formal Dining Room, and Master Bedroom, adding an elegant touch. The Great Room will feature a striking floor-to-ceiling stone gas fireplace, complete with floating shelves on either side, perfect for showcasing your favorite decor. The kitchen is a chef's delight, boasting gorgeous quartz and granite countertops, a stunning backsplash, SS appliances, ample cabinet space, and a convenient walk-in pantry with custom built shelving. For entertaining, enjoy the wet bar, which includes a wine rack, sink, and beverage cooler. Durable LVP flooring flows throughout the home, eliminating carpet altogether for a sleek and modern look.The open layout seamlessly connects the living spaces, making it perfect for both entertaining and everyday living. Retreat to the expansive master suite, your personal sanctuary, featuring a tray ceiling with custom beams, heated floors in the master bath, double vanities, custom tile work, and a luxurious soaker tub that invites relaxation.The spacious laundry room includes extra cabinets for storage, and all closets come with custom-built shelving—no wire racks here! Step outside to your private oasis, where a screened deck awaits, complete with a floor-to-ceiling stone, ventless fireplace for cozy year-round enjoyment. The open deck and concrete patio extend your living space outdoors, creating the perfect setting for gatherings or tranquil relaxation. For added convenience, a concrete pad in the crawl space ensures everything stays organized and clutter-free. Additional perks include a base cabinet and sink in the oversized 3-car garage, making cleanup after outdoor activities a breeze. The beautifully landscaped yard will be complete with lush sod and an irrigation system.
Don't miss your chance to own this exceptional home where style, comfort, and convenience come together to create the perfect sanctuary for you and your loved ones! Buyer to reimburse Seller at closing the one-time Loudon County Impact Tax Fee.
Location
State TN
County Loudon County - 32
Area 0.3
Rooms
Other Rooms LaundryUtility, Bedroom Main Level, Extra Storage, Breakfast Room, Great Room, Mstr Bedroom Main Level, Split Bedroom
Basement Crawl Space, Outside Entr Only
Dining Room Eat-in Kitchen, Formal Dining Area, Breakfast Room
Interior
Interior Features Island in Kitchen, Pantry, Walk-In Closet(s), Wet Bar, Eat-in Kitchen
Heating Central, Forced Air, Heat Pump, Propane, Electric
Cooling Central Cooling, Ceiling Fan(s)
Flooring Laminate, Vinyl, Tile
Fireplaces Number 2
Fireplaces Type Gas, Stone, Insert, Ventless, Gas Log
Appliance Dishwasher, Disposal, Microwave, Range, Refrigerator, Smoke Detector
Heat Source Central, Forced Air, Heat Pump, Propane, Electric
Laundry true
Exterior
Exterior Feature Irrigation System, Windows - Vinyl, Patio, Porch - Covered, Porch - Screened, Prof Landscaped, Deck
Parking Features Garage Door Opener, Attached, Main Level
Garage Spaces 3.0
Garage Description Attached, Garage Door Opener, Main Level, Attached
Pool true
Amenities Available Clubhouse, Golf Course, Playground, Recreation Facilities, Sauna, Pool, Tennis Court(s), Other
View Other
Porch true
Total Parking Spaces 3
Garage Yes
Building
Lot Description Golf Community, Irregular Lot
Faces From Lenoir City, Hwy 444 to Tellico Village, Turn left onto Mialaquo Rd, Turn left onto Elohi Way, Turn right onto Noya Way, Turn left onto Igoti Ln, Home is on your right, SOP.
Sewer Public Sewer
Water Public
Architectural Style Contemporary, Traditional
Structure Type Stone,Vinyl Siding,Other,Brick,Block,Frame
Others
HOA Fee Include Some Amenities
Restrictions Yes
Tax ID 077D C 011.00
Energy Description Electric, Propane
Read Less
Want to know what your home might be worth? Contact us for a FREE valuation!

Our team is ready to help you sell your home for the highest possible price ASAP

