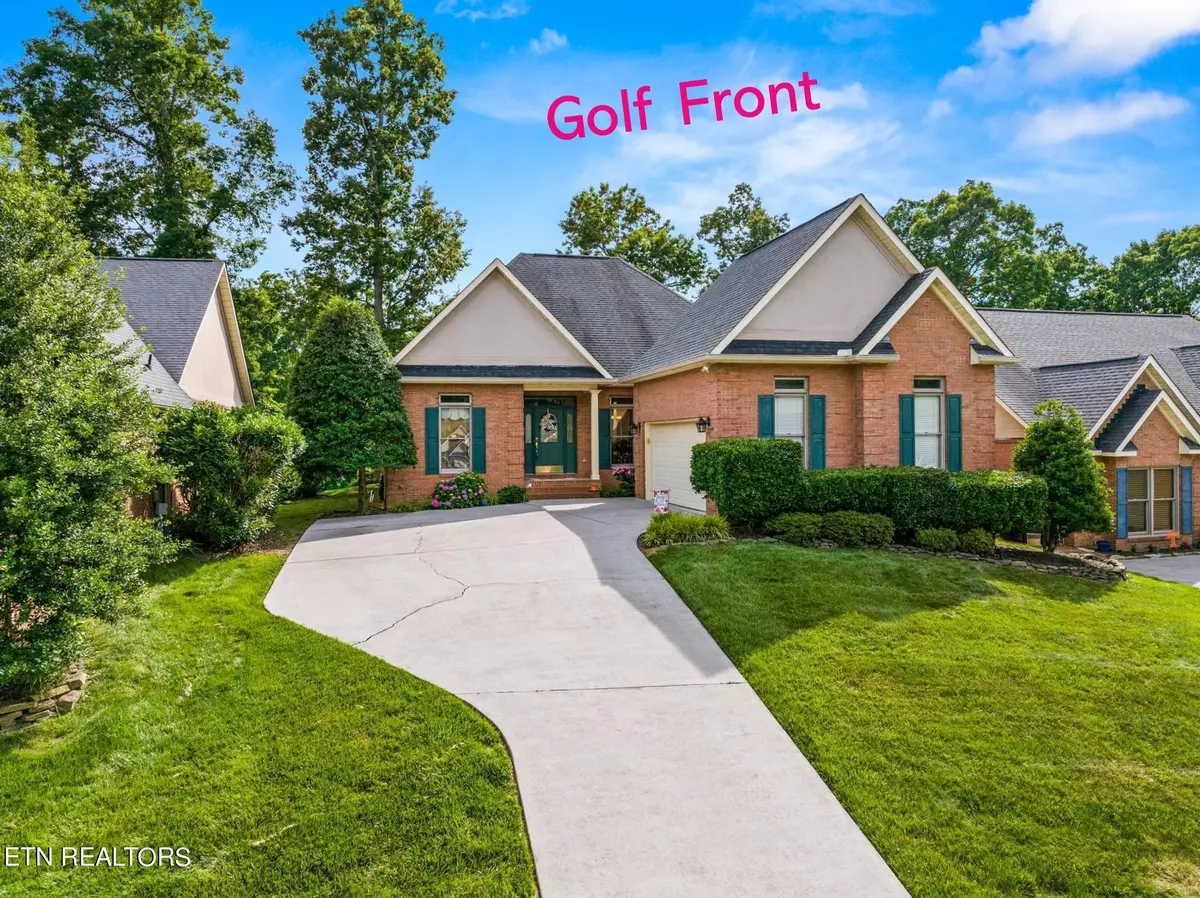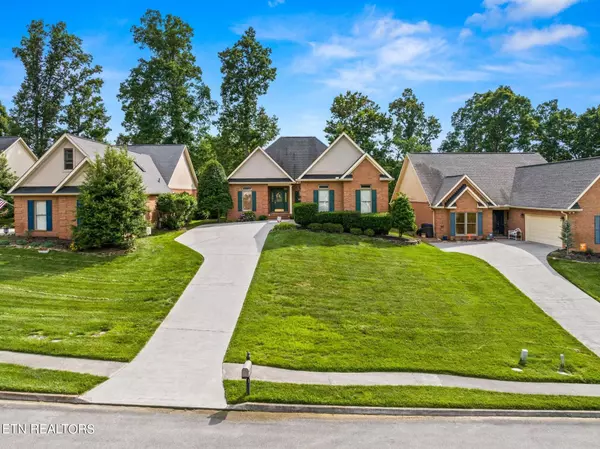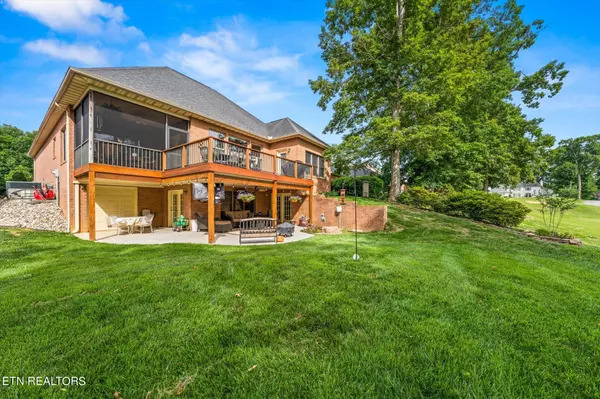$725,000
$749,900
3.3%For more information regarding the value of a property, please contact us for a free consultation.
175 Valleyview DR Lenoir City, TN 37772
3 Beds
3 Baths
2,880 SqFt
Key Details
Sold Price $725,000
Property Type Single Family Home
Sub Type Residential
Listing Status Sold
Purchase Type For Sale
Square Footage 2,880 sqft
Price per Sqft $251
Subdivision The Villas At Avalon
MLS Listing ID 1264856
Sold Date 12/02/24
Style Traditional
Bedrooms 3
Full Baths 2
Half Baths 1
HOA Fees $128/ann
Originating Board East Tennessee REALTORS® MLS
Year Built 1998
Lot Size 10,890 Sqft
Acres 0.25
Lot Dimensions 61x182x61x179
Property Description
Magnificent 2880 Sq.Ft. 3 BR 2.5 Bath brick basement ranch home on the 15th fairway on Avalon Golf course! The Villas at Avalon provides lawn cutting, trash pickup pool & tennis! Relax with friends and family on the 21x12 Eon ® decked and refinished trim raised entertainment deck overlooking the peaceful view of the golf course or sit in the shade on the covered 27x49 L-Shaped patio with roof guttering system watching your favorite televised sport event on the installed TV! Around the corner is the entry to the 11 x 8 golf cart garage—how easy to jump in the cart and be golfing in minutes! Enter the front door into spacious 16x7 foyer with crown molding that extends through-out the main and solid ¾ hardwood floors extending into the dining room & kitchen! To the left is a 14x11 office with French doors and accented with an octagon trey ceiling and transom accented window of the front entry! To the right of the foyer is an elegant hardwood floored 16x11 formal dining room complete with large crowned trey ceiling, chair rail and open view to the massive 18x17 living room with soaring cathedral ceilings, spectacular window views of the golf course and centerpieced by a majestic gas log fireplace! Off the living room is another tranquil setting in the 11x10 screen porch with golf ball resistant screening! Gourmet cooking awaits in the hardwood floored 24x12 kitchen with spacious 12x10 breakfast room, breakfast bar, recipe desk, 42-inch cherry cabs, built-in oven, counter top smooth-top range, microwave, and large pantry! Laundry is a breeze in the main floor tiled 9x6 laundry room with storage shelving, cabs & sink! Convenient hwd pedestal sink half bath off the foyer. Massive main floor master measuring 15x14 accented with crown, octagon trey ceiling and 3 large windows overlooking the 15th fairway! Adjacent is the spa quality 5pc tiled bath with dual sink vanity, his & her separate walk-in closets, whirlpool tub and tiled wall-in shower! Downstairs you have a 25x17 rec room with a home theater system, wet bar, large closet and 2 adjoining guest bedrooms at 13x12 each with ample closet space and full bath between! Storage is of no concern with multiple closets, basement garage plus main level garage with custom House Wall shelf organization system plus a fully floored attic above! Irrigation system, central vac, aluminum clad wood windows & front door fountain!
Location
State TN
County Loudon County - 32
Area 0.25
Rooms
Other Rooms Basement Rec Room, LaundryUtility, Workshop, Extra Storage, Office, Breakfast Room, Mstr Bedroom Main Level, Split Bedroom
Basement Crawl Space Sealed, Finished, Walkout
Dining Room Breakfast Bar, Eat-in Kitchen, Formal Dining Area, Breakfast Room
Interior
Interior Features Cathedral Ceiling(s), Pantry, Walk-In Closet(s), Wet Bar, Breakfast Bar, Eat-in Kitchen
Heating Central, Natural Gas
Cooling Central Cooling
Flooring Carpet, Hardwood, Tile
Fireplaces Number 1
Fireplaces Type Gas Log
Appliance Central Vacuum, Dishwasher, Disposal, Microwave, Range, Self Cleaning Oven, Smoke Detector
Heat Source Central, Natural Gas
Laundry true
Exterior
Exterior Feature Irrigation System, Windows - Insulated, Patio, Porch - Covered, Porch - Screened, Prof Landscaped, Deck
Parking Features Garage Door Opener, Attached, Basement, Side/Rear Entry, Main Level
Garage Spaces 3.0
Garage Description Attached, SideRear Entry, Basement, Garage Door Opener, Main Level, Attached
Pool true
Community Features Sidewalks
Amenities Available Pool, Tennis Court(s)
View Golf Course
Porch true
Total Parking Spaces 3
Garage Yes
Building
Lot Description Golf Community, Golf Course Front, Level, Rolling Slope
Faces From Farragut... take Kingston Pike past Watt Rd and continue straight on hwy 70 ---approx 1 mile to entrance to Avalon/ Oak Chase Blvd. Continue on Oak chase and enter the Villas at Avalon to left on Valleyview to home on left.
Sewer Public Sewer
Water Public
Architectural Style Traditional
Structure Type Brick
Schools
Middle Schools North
Others
HOA Fee Include All Amenities,Trash,Grounds Maintenance
Restrictions Yes
Tax ID 007I B 041.00
Energy Description Gas(Natural)
Read Less
Want to know what your home might be worth? Contact us for a FREE valuation!

Our team is ready to help you sell your home for the highest possible price ASAP





