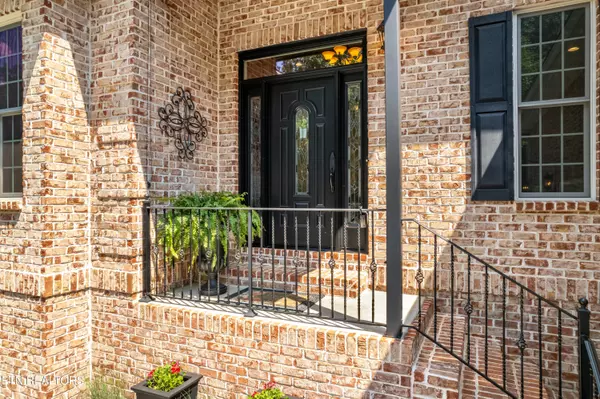$849,000
$849,000
For more information regarding the value of a property, please contact us for a free consultation.
130 Cayuga DR Loudon, TN 37774
3 Beds
3 Baths
2,666 SqFt
Key Details
Sold Price $849,000
Property Type Single Family Home
Sub Type Residential
Listing Status Sold
Purchase Type For Sale
Square Footage 2,666 sqft
Price per Sqft $318
Subdivision Tommotley Shores
MLS Listing ID 1274539
Sold Date 11/01/24
Style Traditional
Bedrooms 3
Full Baths 3
HOA Fees $176/mo
Originating Board East Tennessee REALTORS® MLS
Year Built 2007
Lot Size 10,018 Sqft
Acres 0.23
Lot Dimensions 95x112x98x106
Property Description
Charming ALL BRICK home nestled on the Tanasi Golf Course Offers Amazing VIEWS of the Golf Course and Mountains. CUSTOM built Home Begins w Beautiful Foyer that welcomes you into the Spacious Living RM featuring Genuine Hardwood Floors, Floor to Ceiling Windows and Beautiful Views of the Golf Course. 12 Ft Ceilings and 11 Inch Crown Molding throughout. The Gourmet Kitchen connected to the Hearth Room has Custom Cabinets, Double Ovens, SS Appliances and Exquisite Granite Tops, CENTER Island. Hearth RM has Stacked STONE Fireplace w Gas Logs and Built-ins on each side. Very Large Screen Porch adds outdoor living space. Primary BR has Classical Octagon Wall of Windows and Tray Ceiling. Bath has Gorgeous Tile Shower, Separate Vanities and Private Water Closet. There are 2 Additional BR's and 2 Ba's. Large 2.5 Side Load Garage, Irrigation. Extra Storage or workshop/ Craft room Heated and Cooled.
Don't wait Call now for your Private Tour.
Fully Furnished with Full Price Offer. Funiture is extra Nice! Fits the Home.
Does not include personal items and some artwork.
Location
State TN
County Loudon County - 32
Area 0.23
Rooms
Family Room Yes
Other Rooms LaundryUtility, Extra Storage, Great Room, Family Room, Mstr Bedroom Main Level
Basement Crawl Space, Partially Finished, Other
Dining Room Eat-in Kitchen, Formal Dining Area
Interior
Interior Features Island in Kitchen, Pantry, Walk-In Closet(s), Eat-in Kitchen
Heating Central, Propane, Electric
Cooling Central Cooling
Flooring Hardwood
Fireplaces Number 1
Fireplaces Type Stone, Gas Log
Appliance Dishwasher, Disposal, Dryer, Gas Grill, Gas Stove, Microwave, Range, Refrigerator, Self Cleaning Oven, Smoke Detector, Washer
Heat Source Central, Propane, Electric
Laundry true
Exterior
Exterior Feature Patio, Prof Landscaped
Parking Features Attached
Garage Spaces 2.5
Garage Description Attached, Attached
Amenities Available Clubhouse, Golf Course, Playground, Recreation Facilities
View Country Setting, Golf Course
Porch true
Total Parking Spaces 2
Garage Yes
Building
Lot Description Golf Course Front, Irregular Lot
Faces From Tellico Village Take 444/Tellico Parkway to Cayuga Dr. Approx 1/4 mile House on Right SOP
Sewer Public Sewer
Water Public
Architectural Style Traditional
Structure Type Brick
Schools
Middle Schools Fort Loudoun
High Schools Loudon
Others
Restrictions Yes
Tax ID 042D H 005.00
Energy Description Electric, Propane
Read Less
Want to know what your home might be worth? Contact us for a FREE valuation!

Our team is ready to help you sell your home for the highest possible price ASAP





