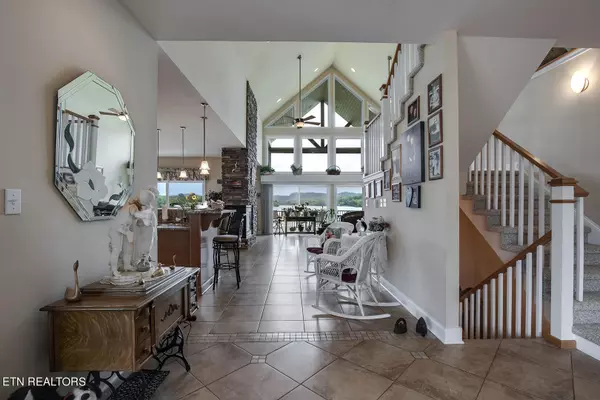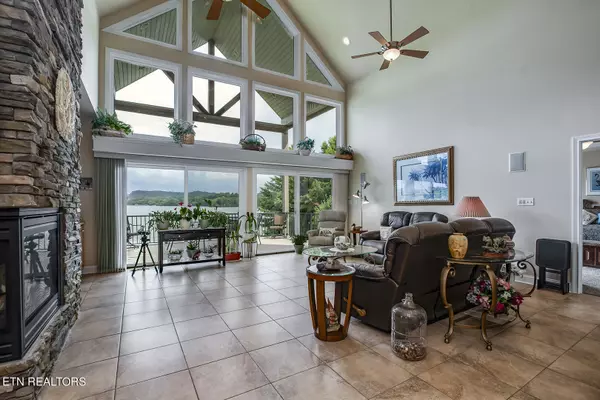$1,650,000
$1,690,000
2.4%For more information regarding the value of a property, please contact us for a free consultation.
137 Cheeskogili WAY Loudon, TN 37774
3 Beds
4 Baths
3,436 SqFt
Key Details
Sold Price $1,650,000
Property Type Single Family Home
Sub Type Residential
Listing Status Sold
Purchase Type For Sale
Square Footage 3,436 sqft
Price per Sqft $480
Subdivision Toqua Shores
MLS Listing ID 1270386
Sold Date 11/15/24
Style Traditional
Bedrooms 3
Full Baths 2
Half Baths 2
HOA Fees $176/mo
Originating Board East Tennessee REALTORS® MLS
Year Built 2009
Lot Size 0.350 Acres
Acres 0.35
Property Description
One of Tellico Village's stunning lake front homes around, every room in the house has magnificent views. This custom-built home is a treasure. Sitting on a huge lot with beautiful views of the main channel and a boat dock ready for your enjoyment. The open concept layout highlights the views, the home is very bright, sunshine galore! This 3 bedroom, 2 bath, plus 2 half bath home is in move in ready condition. It has numerous custom touches. Spacious kitchen with lots of cabinet space. Kitchen is open to a breakfast room that shares a three-sided fireplace with the living room. Kitchen and living room offers floor to ceiling windows with gorgeous main channel lake views. A private dining room with picture windows on the front of the house is large enough for hosting holidays with your family. The spacious master bedroom offers expansive lake views, a large master bath and an oversized walk-in closet. Off the back of the house is an oversized deck that is partially covered and has remote controlled privacy curtains installed. The upstairs loft has exceptional unobstructed lake views, a half bathroom, and is currently being used as an office. Downstairs has a family room equipped with a wet bar, a pool table and plenty of entertaining space. There are also 2 bedrooms and one bathroom. The unfinished storage area is huge and offers a workshop and lots of storage space. 3 A/C units, 2 hot water tanks and a Radon Mitigation system are in place. The garage is long enough to handle an oversize truck, plus the outside door brings you to a fenced in dog area, for their little private time. Last the 820 line starts right behind both Flower Beds in the back. Lots of room to walk to the dock! There is a monthly added $80 Water/Sewer charge, which started in October 2024 to cover Infrastructure Upgrades, this could last up to 5 years. Footage is approximate, buyers to verify.
Location
State TN
County Loudon County - 32
Area 0.35
Rooms
Family Room Yes
Other Rooms LaundryUtility, DenStudy, Workshop, Bedroom Main Level, Extra Storage, Breakfast Room, Family Room, Mstr Bedroom Main Level, Split Bedroom
Basement Finished
Dining Room Formal Dining Area, Breakfast Room
Interior
Interior Features Cathedral Ceiling(s), Island in Kitchen, Pantry, Walk-In Closet(s), Wet Bar
Heating Heat Pump, Zoned, Electric
Cooling Central Cooling, Ceiling Fan(s)
Flooring Carpet, Tile
Fireplaces Number 2
Fireplaces Type Gas, See-Thru, Gas Log
Appliance Dishwasher, Disposal, Dryer, Microwave, Range, Refrigerator, Security Alarm, Self Cleaning Oven, Smoke Detector, Washer
Heat Source Heat Pump, Zoned, Electric
Laundry true
Exterior
Exterior Feature Irrigation System, Windows - Vinyl, Patio, Porch - Covered, Prof Landscaped, Deck
Parking Features Garage Door Opener, Attached, Main Level
Garage Spaces 2.0
Garage Description Attached, Garage Door Opener, Main Level, Attached
Pool true
Amenities Available Clubhouse, Golf Course, Playground, Recreation Facilities, Pool, Tennis Court(s)
View Mountain View, Lake
Porch true
Total Parking Spaces 2
Garage Yes
Building
Lot Description Waterfront Access, Lakefront, Other, Current Dock Permit on File, Golf Community, Irregular Lot, Rolling Slope
Faces HWY 444 to Toqua Rd at the stop light. Turn on Toqua Rd and follow to Cheeskogili Way and turn left, home on right side - SOP
Sewer Public Sewer
Water Public
Architectural Style Traditional
Structure Type Stone,Vinyl Siding,Frame
Others
HOA Fee Include Fire Protection
Restrictions Yes
Tax ID 059P B 018.00
Energy Description Electric
Read Less
Want to know what your home might be worth? Contact us for a FREE valuation!

Our team is ready to help you sell your home for the highest possible price ASAP





