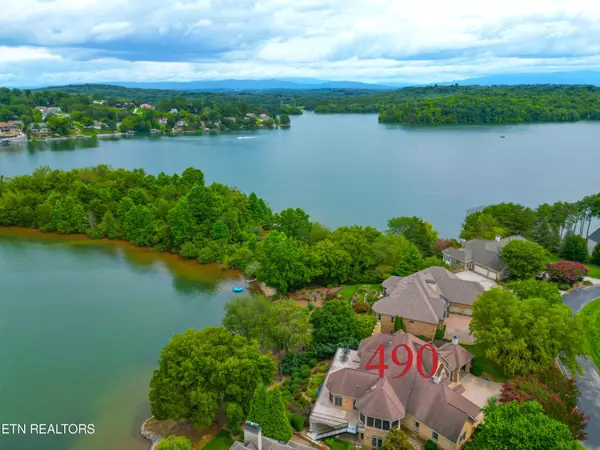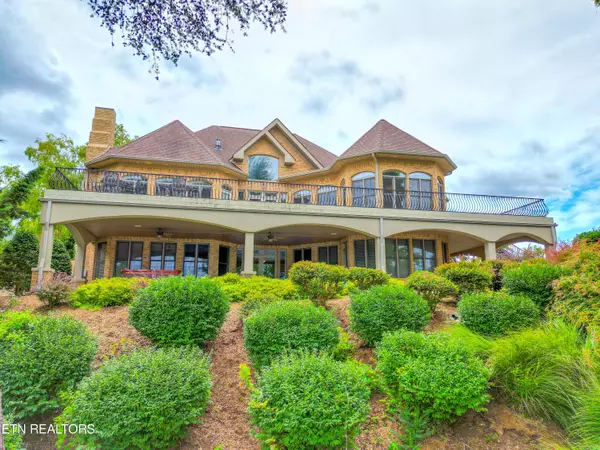$1,520,000
$1,549,000
1.9%For more information regarding the value of a property, please contact us for a free consultation.
490 Cormorant DR Vonore, TN 37885
4 Beds
4 Baths
4,815 SqFt
Key Details
Sold Price $1,520,000
Property Type Single Family Home
Sub Type Residential
Listing Status Sold
Purchase Type For Sale
Square Footage 4,815 sqft
Price per Sqft $315
Subdivision Rarity Bay
MLS Listing ID 1274030
Sold Date 10/25/24
Style Traditional
Bedrooms 4
Full Baths 4
HOA Fees $91/ann
Originating Board East Tennessee REALTORS® MLS
Year Built 2005
Lot Size 0.370 Acres
Acres 0.37
Lot Dimensions 129x149x87x147
Property Description
Welcome to your dream home in a prestigious gated golf community! This stunning all-brick residence offers the perfect blend of elegance and modern convenience. Boasting four spacious bedrooms (4th is currently Office w/ closet and bath) and four full bathrooms, this home provides ample space for comfortable living. The main level features a luxurious master suite and a private office, ideal for working from home. The open-concept living areas are adorned with exquisite Brazilian Cherry hardwood floors, complemented by sleek quartz countertops in the gourmet kitchen with high end Bosch, Dacor, Fisher-Paykel and Sub-zero appliances! (See 'Additional Features' sheet in Documents) Enjoy breathtaking lakefront views and easy dock access to ''Future dock'' to be built by owners, making it a paradise for water enthusiasts. The 2 car garage is oversized for additional storage space in addition to the large circular driveway and covered Porte cochere! The community amenities are second to none, including tennis and pickleball courts, a sparkling pool, a clubhouse, and a top-notch restaurant. Embrace a lifestyle of luxury and leisure in this exceptional home, where every detail is designed for your utmost enjoyment.
Location
State TN
County Loudon County - 32
Area 0.37
Rooms
Family Room Yes
Other Rooms Basement Rec Room, LaundryUtility, DenStudy, Workshop, Rough-in-Room, Bedroom Main Level, Extra Storage, Office, Breakfast Room, Great Room, Family Room, Mstr Bedroom Main Level, Split Bedroom
Basement Finished, Walkout
Dining Room Breakfast Bar, Formal Dining Area
Interior
Interior Features Cathedral Ceiling(s), Dry Bar, Island in Kitchen, Pantry, Walk-In Closet(s), Breakfast Bar, Eat-in Kitchen
Heating Forced Air, Natural Gas
Cooling Central Cooling, Ceiling Fan(s)
Flooring Carpet, Hardwood, Tile
Fireplaces Number 4
Fireplaces Type Gas, Gas Log
Appliance Backup Generator, Central Vacuum, Dishwasher, Disposal, Gas Stove, Humidifier, Microwave, Range, Refrigerator, Security Alarm, Self Cleaning Oven, Smoke Detector, Tankless Wtr Htr
Heat Source Forced Air, Natural Gas
Laundry true
Exterior
Exterior Feature Irrigation System, Windows - Insulated, Patio, Porch - Covered, Porch - Enclosed, Porch - Screened, Prof Landscaped, Doors - Storm
Parking Features Garage Door Opener, Attached, Main Level
Garage Spaces 2.5
Garage Description Attached, Garage Door Opener, Main Level, Attached
Pool true
Community Features Sidewalks
Amenities Available Clubhouse, Golf Course, Recreation Facilities, Security, Pool, Tennis Court(s), Other
View Mountain View, Lake
Porch true
Total Parking Spaces 2
Garage Yes
Building
Lot Description Lakefront, Golf Community
Faces Highway 72 to Rarity Bay -ask for directions at gate.
Sewer Public Sewer, Septic Tank, Other
Water Public
Architectural Style Traditional
Structure Type Brick
Others
HOA Fee Include Association Ins,Security,Some Amenities,Grounds Maintenance
Restrictions Yes
Tax ID 078G D 011.00
Security Features Gated Community
Energy Description Gas(Natural)
Acceptable Financing New Loan, Cash, Conventional
Listing Terms New Loan, Cash, Conventional
Read Less
Want to know what your home might be worth? Contact us for a FREE valuation!

Our team is ready to help you sell your home for the highest possible price ASAP





