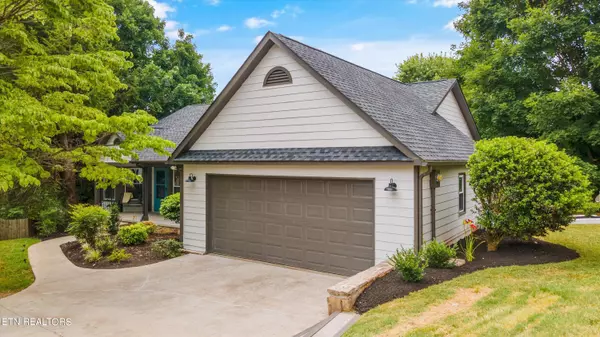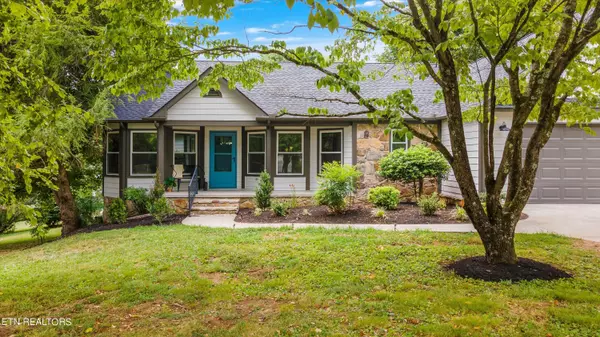$490,000
$501,650
2.3%For more information regarding the value of a property, please contact us for a free consultation.
1419 Bexley Cove LN Knoxville, TN 37922
3 Beds
2 Baths
1,648 SqFt
Key Details
Sold Price $490,000
Property Type Single Family Home
Sub Type Residential
Listing Status Sold
Purchase Type For Sale
Square Footage 1,648 sqft
Price per Sqft $297
Subdivision Autumn Ridge S/D
MLS Listing ID 1269217
Sold Date 10/30/24
Style Traditional
Bedrooms 3
Full Baths 2
HOA Fees $4/ann
Originating Board East Tennessee REALTORS® MLS
Year Built 1991
Lot Size 0.340 Acres
Acres 0.34
Lot Dimensions 40 x 127 x 180 x 191
Property Description
SELLER willing to help cover a portion of the buyers closing expenses! Are you looking for open space and a unique one level layout in a high sought after Knoxville area? This house has it all. The large yard and open floor plan will give you all the room you need. Whether you are a growing family, empty nester or looking to downsize, this is your place to call home. There are many unique features in this home that will catch your eye from the moment you walk in. If the one level living, spacious walk out fireplace living room, generous sized bedrooms (including a master with a private bath) isn't enough- the covered patio, office/den, open kitchen with large window and 2 car garage will be. Make your appointment today. This beauty will not last long. House is at the end of the Cul de Sac.
Location
State TN
County Knox County - 1
Area 0.34
Rooms
Basement Crawl Space
Dining Room Eat-in Kitchen
Interior
Interior Features Walk-In Closet(s), Eat-in Kitchen
Heating Forced Air, Natural Gas
Cooling Central Cooling
Flooring Laminate
Fireplaces Number 1
Fireplaces Type Gas
Appliance Dishwasher, Range, Refrigerator
Heat Source Forced Air, Natural Gas
Exterior
Exterior Feature Porch - Covered, Porch - Screened, Deck
Garage Garage Door Opener, Attached, Main Level
Garage Spaces 2.0
Garage Description Attached, Garage Door Opener, Main Level, Attached
View Other
Parking Type Garage Door Opener, Attached, Main Level
Total Parking Spaces 2
Garage Yes
Building
Lot Description Cul-De-Sac
Faces Ebenezer Rd to Bluegrass Rd (Bluegrass School ) Bluegrass go under 140 underpass next subdivision on the right is Autumn Ridge, turn right go up to Bexley Cove on the right House is at the end of the Cul de sac on the right
Sewer Public Sewer
Water Public
Architectural Style Traditional
Structure Type Vinyl Siding,Other,Frame
Others
Restrictions No
Tax ID 154B B 062
Energy Description Gas(Natural)
Acceptable Financing New Loan, Cash
Listing Terms New Loan, Cash
Read Less
Want to know what your home might be worth? Contact us for a FREE valuation!

Our team is ready to help you sell your home for the highest possible price ASAP
GET MORE INFORMATION






