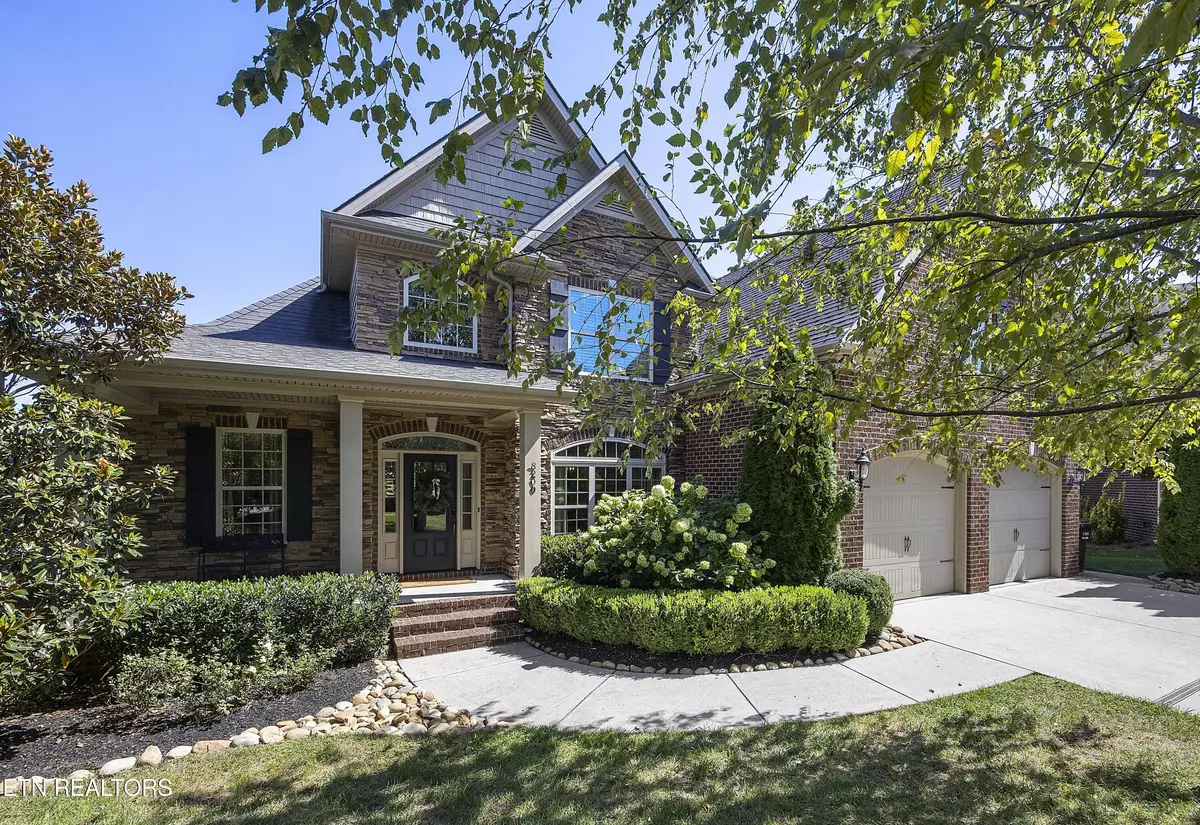$870,000
$875,000
0.6%For more information regarding the value of a property, please contact us for a free consultation.
8200 Landstone WAY Knoxville, TN 37923
4 Beds
4 Baths
3,247 SqFt
Key Details
Sold Price $870,000
Property Type Single Family Home
Sub Type Residential
Listing Status Sold
Purchase Type For Sale
Square Footage 3,247 sqft
Price per Sqft $267
Subdivision Ansley Woods
MLS Listing ID 1275533
Sold Date 10/30/24
Style Traditional
Bedrooms 4
Full Baths 3
Half Baths 1
HOA Fees $50/mo
Originating Board East Tennessee REALTORS® MLS
Year Built 2014
Lot Size 5,662 Sqft
Acres 0.13
Property Description
Welcome Home to this fabulous house located in highly sought after Ansley Woods. Perfectly situated in the culdesac, enjoy the luxury of convenience while being tucked away in a private gated neighborhood. Evergreen trees surround the property to provide the perfect privacy around the back yard that has a 'magazine worthy' outdoor fireplace sitting area for entertaining or cozy fall nights at home by the fire. The back yard is fenced off in 2 sections to provide a second play area for kids or a pets. The sellers have put so much thought and detail into this home and it shows the minute you walk in. Spacious Master Bedroom on the main with large walk in closet, jacuzzi tub and Walk in Shower. Beautiful Serena and Lily Wall paper In upstairs bedroom and 3 of the bathrooms. Custom wood work on fireplace, walls in hallway and bedroom walls. Huge Bonus room and storage galore! Come see this home with so much character and charm today! Homes in this neighborhood rarely come on the market!
Location
State TN
County Knox County - 1
Area 0.13
Rooms
Family Room Yes
Other Rooms LaundryUtility, DenStudy, Bedroom Main Level, Extra Storage, Office, Breakfast Room, Family Room, Mstr Bedroom Main Level
Basement Crawl Space
Dining Room Eat-in Kitchen, Formal Dining Area
Interior
Interior Features Cathedral Ceiling(s), Pantry, Walk-In Closet(s), Eat-in Kitchen
Heating Central, Natural Gas
Cooling Central Cooling, Ceiling Fan(s)
Flooring Carpet, Hardwood, Tile
Fireplaces Number 2
Fireplaces Type Stone, Pre-Fab, Gas Log, Other
Appliance Dishwasher, Disposal, Gas Stove, Microwave, Range, Refrigerator, Smoke Detector, Tankless Wtr Htr
Heat Source Central, Natural Gas
Laundry true
Exterior
Exterior Feature Irrigation System, Windows - Vinyl, Fenced - Yard, Porch - Screened, Prof Landscaped
Garage Garage Door Opener, Attached, Main Level
Garage Spaces 2.0
Garage Description Attached, Garage Door Opener, Main Level, Attached
Amenities Available Storage
View Country Setting
Parking Type Garage Door Opener, Attached, Main Level
Total Parking Spaces 2
Garage Yes
Building
Lot Description Cul-De-Sac, Irregular Lot, Level
Faces Morrell Rd or Ebenezer to Westland Dr. to Sanford Day, R/onto Nubbins Ridge to Ansley Woods, L/onto Landstone. Straight ahead in culdesac
Sewer Public Sewer
Water Public
Architectural Style Traditional
Structure Type Stone,Wood Siding,Brick,Shingle Shake
Schools
Middle Schools West Valley
High Schools West
Others
Restrictions Yes
Tax ID 133OD044
Security Features Gated Community
Energy Description Gas(Natural)
Acceptable Financing Cash, Conventional
Listing Terms Cash, Conventional
Read Less
Want to know what your home might be worth? Contact us for a FREE valuation!

Our team is ready to help you sell your home for the highest possible price ASAP
GET MORE INFORMATION






