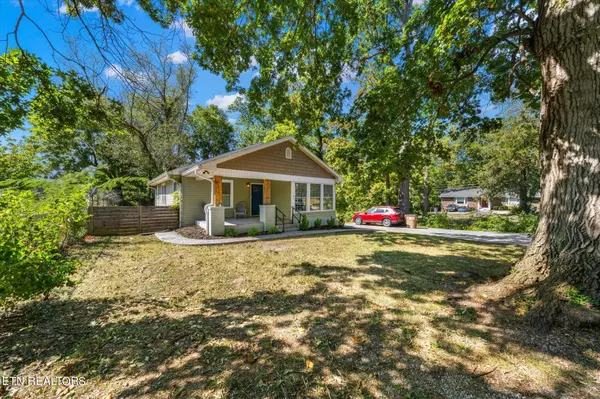$335,000
$335,000
For more information regarding the value of a property, please contact us for a free consultation.
102 Tillery LN Knoxville, TN 37918
2 Beds
2 Baths
1,277 SqFt
Key Details
Sold Price $335,000
Property Type Single Family Home
Sub Type Residential
Listing Status Sold
Purchase Type For Sale
Square Footage 1,277 sqft
Price per Sqft $262
Subdivision Tillery & Stantons Add
MLS Listing ID 1277106
Sold Date 10/30/24
Style Craftsman
Bedrooms 2
Full Baths 2
Originating Board East Tennessee REALTORS® MLS
Year Built 1930
Lot Size 0.260 Acres
Acres 0.26
Lot Dimensions 75 X 150
Property Description
This stunning Craftsman style home boasts curb appeal with a gorgeous covered front porch, large cedar beams, and newly stamped and stained concrete walkway/driveway. This home is spilling over with character inside and out! As you walk through the beautiful craftsman style front door you are greeted with tall cathedral ceilings, bright white walls, and beautiful luxury flooring throughout. The sunroom in the front of the home beams in natural light through the wall-to-wall windows, making it the perfect space for an office, reading area/library, workout space, playroom, or simply overflow for entertaining! The character of the home continues as you walk into the spacious master ensuite. Immediately you notice the beautiful barn doors leading into the large walk-in closet with custom wood shelving and drawers. The master bathroom has a custom double vanity, classy gold accents, a large walk-in tiled shower and picturesque window that opens up the space with natural light. As you head towards the kitchen you pass the additional full bathroom, as well as the additional bedroom. The kitchen in this home is truly straight out of magazine! The timeless oversized white cabinetry span nearly floor to ceiling. Gold accents trace the cabinets, faucet, and lighting adding a pop of color to an already jaw dropping space! The quartz counters follow around the stainless-steel appliances and line both walls filled with ample cabinetry. Adjacent to the kitchen is the dining room, a large walk in laundry room with a stylish sliding barn door, and beautiful glass double doors leading out to the backyard. The back deck overlooks the large level backyard that is fully fenced and surrounded with mature trees that provide privacy. The location of this property is the epitome of convenience as it just minutes from the interstate, dining/restaurants, shopping, schools, parks and more! This home has the following smart home technology that will convey: Camera doorbell, 2 exterior cameras, 1 interior camera, home security system, nest thermostat, water monitors under sinks that alert if there is a leak.
Location
State TN
County Knox County - 1
Area 0.26
Rooms
Other Rooms LaundryUtility, DenStudy, Sunroom, Bedroom Main Level, Mstr Bedroom Main Level, Split Bedroom
Basement Crawl Space, Unfinished
Interior
Interior Features Cathedral Ceiling(s), Walk-In Closet(s), Eat-in Kitchen
Heating Central, Electric
Cooling Ceiling Fan(s)
Flooring Vinyl
Fireplaces Type None
Appliance Dishwasher, Disposal, Microwave, Range, Refrigerator, Security Alarm, Self Cleaning Oven, Smoke Detector
Heat Source Central, Electric
Laundry true
Exterior
Exterior Feature Windows - Vinyl, Fence - Wood, Porch - Covered, Prof Landscaped, Deck
Garage Designated Parking, Main Level
Garage Description Main Level, Designated Parking
View Wooded
Parking Type Designated Parking, Main Level
Garage No
Building
Lot Description Wooded, Level
Faces Take Tazewell Pike Left at Rennoc just past Pratts Country store then Left onto Tillery Lane. Sign on property
Sewer Public Sewer
Water Public
Architectural Style Craftsman
Structure Type Vinyl Siding,Shingle Shake,Block,Frame
Schools
Middle Schools Gresham
High Schools Central
Others
Restrictions Yes
Tax ID 058LF020
Energy Description Electric
Read Less
Want to know what your home might be worth? Contact us for a FREE valuation!

Our team is ready to help you sell your home for the highest possible price ASAP
GET MORE INFORMATION






