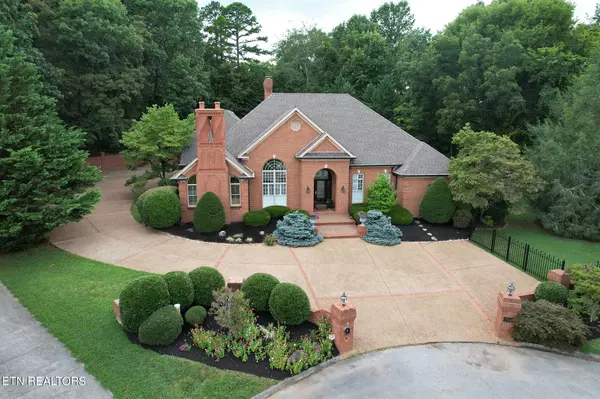$1,095,000
$1,125,000
2.7%For more information regarding the value of a property, please contact us for a free consultation.
7921 Mountain Brook Rd Knoxville, TN 37938
4 Beds
3 Baths
4,804 SqFt
Key Details
Sold Price $1,095,000
Property Type Single Family Home
Sub Type Residential
Listing Status Sold
Purchase Type For Sale
Square Footage 4,804 sqft
Price per Sqft $227
Subdivision Mountain Brook Estates Rev
MLS Listing ID 1271280
Sold Date 10/25/24
Style Traditional
Bedrooms 4
Full Baths 3
Originating Board East Tennessee REALTORS® MLS
Year Built 1995
Lot Size 0.720 Acres
Acres 0.72
Lot Dimensions 69.34x143.63 Irr
Property Description
Custom designed and built one-owner all brick rancher. Pulling into the driveway, the intricate brickwork on chimneys and across the whole house will immediately catch your eye. Upon entry, you'll notice the high ceilings, many windows, and custom trim work. Step into the gathering room with a view of pool area and see-through fireplace into kitchen. The kitchen has an abundance of wood cabinets and an 8-foot Palladian window. You'll enjoy high-end stainless-steel appliances, granite counter tops, and a multitiered island with gas cook top and prep sink. Just a few steps from the kitchen you will find a wood-paneled study with fireplace.
Laundry/mud room adjacent to kitchen with direct access to oversized three car garage with a newly resurfaced epoxy floor (June 2024). Above garage boasts a large bonus/media room and office space.
Bedroom wing has three large bedrooms. Two bedrooms share a jack and jill bath, each room containing a private sink vanity with Soapstone countertops and walk-in closets. Owner's suite designed with built-in cabinets, fireplace, and windows to view and access pool area. Ensuite has an oversized walk-in shower and large bathtub, his and hers sink area, and spacious walk-in closet with makeup vanity and cabinets.
Step outside to the home's oversized entertainment area and yard including a lounge spa overflowing into the pool (resurfaced summer 2023), all surrounded by brick columns and wrought iron fencing. House is in highly desired Brickey-McCloud school district. Convenient to shopping, restaurants, and I-75. Roof on house replaced fall 2021. Book your showing today! Bedroom wing has three large bedrooms. Two bedrooms share a jack and jill bath, each room containing a private sink vanity with Soapstone countertops and walk-in closets. Owner's suite designed with built-in cabinets, fireplace, and windows to view and access pool area. Ensuite has an oversized walk-in shower and large bathtub, his and hers sink area, and spacious walk-in closet with makeup vanity and cabinets.
Step outside to the home's oversized entertainment area and yard including a lounge spa overflowing into the pool (resurfaced summer 2023), all surrounded by brick columns and wrought iron fencing. House is in highly desired Brickey-McCloud school district. Convenient to shopping, restaurants, and I-75. Roof on house replaced fall 2021. Book your showing today!
Location
State TN
County Knox County - 1
Area 0.72
Rooms
Family Room Yes
Other Rooms LaundryUtility, DenStudy, 2nd Rec Room, Extra Storage, Office, Breakfast Room, Great Room, Family Room, Mstr Bedroom Main Level
Basement Crawl Space Sealed
Dining Room Eat-in Kitchen, Formal Dining Area, Breakfast Room
Interior
Interior Features Island in Kitchen, Pantry, Walk-In Closet(s), Eat-in Kitchen
Heating Central, Natural Gas
Cooling Central Cooling
Flooring Carpet, Hardwood, Tile
Fireplaces Number 3
Fireplaces Type Gas, Brick, Masonry, Gas Log
Window Features Drapes
Appliance Central Vacuum, Dishwasher, Disposal, Gas Stove, Microwave, Range, Refrigerator, Security Alarm, Self Cleaning Oven, Smoke Detector, Tankless Wtr Htr
Heat Source Central, Natural Gas
Laundry true
Exterior
Exterior Feature Irrigation System, Windows - Wood, Patio, Pool - Swim (Ingrnd), Porch - Covered, Prof Landscaped, Cable Available (TV Only)
Garage Garage Door Opener, Attached, Side/Rear Entry, Main Level, Other
Garage Spaces 3.0
Garage Description Attached, SideRear Entry, Garage Door Opener, Main Level, Other, Attached
Amenities Available Storage
View Mountain View, Country Setting, Other
Porch true
Parking Type Garage Door Opener, Attached, Side/Rear Entry, Main Level, Other
Total Parking Spaces 3
Garage Yes
Building
Lot Description Cul-De-Sac, Irregular Lot, Level
Faces I-75 N to Emory Rd (exit 112). Right on Emory Rd towards Halls. Left on Greenwell Rd. Right on Western Rd. Left on Mountainbrook Rd, house at end of cul-de-sac, sign in yard.
Sewer Public Sewer
Water Public
Architectural Style Traditional
Structure Type Other,Brick
Schools
Middle Schools Halls
High Schools Halls
Others
Restrictions No
Tax ID 037DE006
Energy Description Gas(Natural)
Acceptable Financing New Loan, Cash, Conventional
Listing Terms New Loan, Cash, Conventional
Read Less
Want to know what your home might be worth? Contact us for a FREE valuation!

Our team is ready to help you sell your home for the highest possible price ASAP
GET MORE INFORMATION






