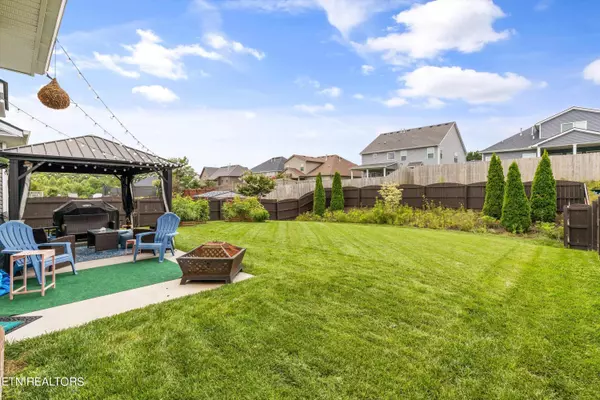$615,000
$629,900
2.4%For more information regarding the value of a property, please contact us for a free consultation.
2531 Blackberry Ridge Blvd Knoxville, TN 37932
4 Beds
3 Baths
2,818 SqFt
Key Details
Sold Price $615,000
Property Type Single Family Home
Sub Type Residential
Listing Status Sold
Purchase Type For Sale
Square Footage 2,818 sqft
Price per Sqft $218
Subdivision Laurel Ridge
MLS Listing ID 1272798
Sold Date 10/29/24
Style Traditional
Bedrooms 4
Full Baths 3
HOA Fees $45/ann
Originating Board East Tennessee REALTORS® MLS
Year Built 2018
Lot Size 8,276 Sqft
Acres 0.19
Lot Dimensions 55x150
Property Description
Main Level Living! Neutral & move in ready. So much bigger than it looks for the outside! 2818 sf. Great opportunity on this home in popular Laurel Ridge, built in 2018. 1 1/2 story with the primary and 2 additional bedrooms on the main level. 4th bedroom and bonus room upstairs. Beautiful open floor plan with a floor to ceiling stacked stone fireplace in the family room and a generous center island in the spacious kitchen. This home has lots of great features such as granite counter tops throughout; stainless Samsung appliances; a coffee station; upgraded thick luxury vinyl plank floors that are waterproof and scratch resistant - great for pets. The bonus room features a screen and projector (the wall speakers do not convey) the upstairs also features walk-in storage. Outside a level, fenced yard boasts an oversized patio with a gazebo that conveys, a vegetable garden, irrigation system and wildflowers that grace the back fence line. The garage is oversized to allow for storage and has a utility door. The home has been repainted with an upgraded paint and LED bulbs have been added throughout. Two Nest thermostats and a smart lock convey with the home. Some items do not convey, please request a list from the agent .
Location
State TN
County Knox County - 1
Area 0.19
Rooms
Family Room Yes
Other Rooms LaundryUtility, DenStudy, Extra Storage, Office, Breakfast Room, Family Room, Mstr Bedroom Main Level
Basement Slab
Dining Room Breakfast Bar, Eat-in Kitchen, Formal Dining Area, Breakfast Room
Interior
Interior Features Island in Kitchen, Pantry, Walk-In Closet(s), Breakfast Bar, Eat-in Kitchen
Heating Central, Natural Gas, Electric
Cooling Central Cooling, Ceiling Fan(s)
Flooring Laminate, Carpet, Tile
Fireplaces Number 1
Fireplaces Type Stone, Gas Log
Appliance Dishwasher, Disposal, Gas Stove, Microwave, Range, Self Cleaning Oven, Smoke Detector
Heat Source Central, Natural Gas, Electric
Laundry true
Exterior
Exterior Feature Windows - Vinyl, Fence - Wood, Porch - Covered, Prof Landscaped
Garage Garage Door Opener, Attached, Main Level
Garage Spaces 2.0
Garage Description Attached, Garage Door Opener, Main Level, Attached
Pool true
Community Features Sidewalks
Amenities Available Pool
View Other
Parking Type Garage Door Opener, Attached, Main Level
Total Parking Spaces 2
Garage Yes
Building
Lot Description Level
Faces Take Pellissippi towards Oak Ridge, take the Hardin Valley exit, go left. Laurel Ridge is on the right. Home is on the left.
Sewer Public Sewer
Water Public
Architectural Style Traditional
Additional Building Gazebo
Structure Type Vinyl Siding,Other,Brick
Schools
Middle Schools Hardin Valley
High Schools Hardin Valley Academy
Others
HOA Fee Include All Amenities
Restrictions Yes
Tax ID 103NF070
Energy Description Electric, Gas(Natural)
Read Less
Want to know what your home might be worth? Contact us for a FREE valuation!

Our team is ready to help you sell your home for the highest possible price ASAP
GET MORE INFORMATION






