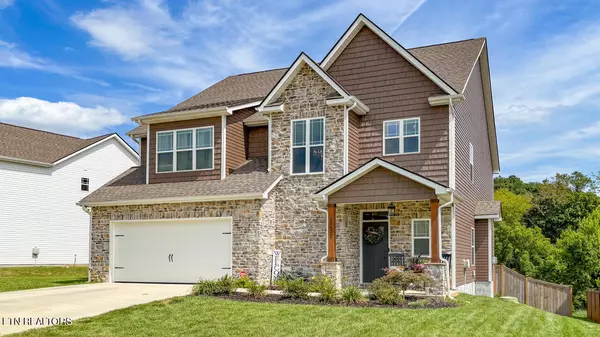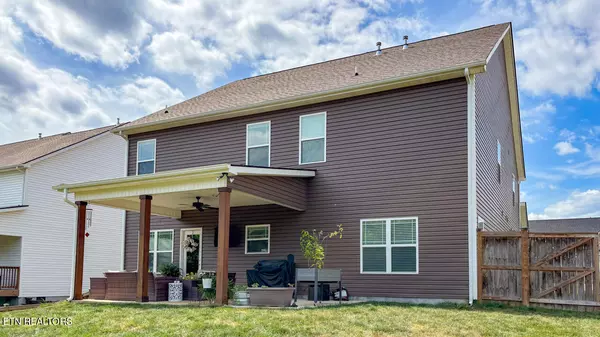$670,000
$645,000
3.9%For more information regarding the value of a property, please contact us for a free consultation.
12632 Izzy Mule LN Knoxville, TN 37932
4 Beds
4 Baths
3,375 SqFt
Key Details
Sold Price $670,000
Property Type Single Family Home
Sub Type Residential
Listing Status Sold
Purchase Type For Sale
Square Footage 3,375 sqft
Price per Sqft $198
Subdivision Hickory Creek Farms
MLS Listing ID 1272882
Sold Date 10/28/24
Style Craftsman,Traditional
Bedrooms 4
Full Baths 3
Half Baths 1
HOA Fees $33/ann
Originating Board East Tennessee REALTORS® MLS
Year Built 2022
Lot Size 7,405 Sqft
Acres 0.17
Property Description
MOTIVATED SELLERS, won't last long! This spacious residence spans 3,375 square feet with 4 bedrooms and 3.5 baths, situated in the sought-after neighborhood of Hickory Creek Farms. Built by Palmetto Homes, the popular Grove Park plan optimizes every square inch of space! As you enter, the open floor plan immediately welcomes you home. Boasting hardwood floors, an eat-in dining area, a kitchen island, granite countertops, gas range and a gas fireplace, this home has it all. The master bedroom is conveniently located on the main floor. The master bath has a walk-in tile shower, double vanities, and large walk-in closet. Each bedroom offers ample space with generous closet room. Additionally, there is a loft area perfect for an office, a flex room which could be a 5th bedroom, and a large connected storage closet for added convenience. The covered patio and fenced yard are the perfect finishing touches to this delightful home!
Location
State TN
County Knox County - 1
Area 0.17
Rooms
Other Rooms LaundryUtility, Extra Storage, Mstr Bedroom Main Level
Basement Slab
Dining Room Eat-in Kitchen
Interior
Interior Features Island in Kitchen, Pantry, Walk-In Closet(s), Eat-in Kitchen
Heating Central, Natural Gas
Cooling Central Cooling
Flooring Carpet, Hardwood, Tile
Fireplaces Number 1
Fireplaces Type Gas Log
Appliance Dishwasher, Gas Stove, Microwave, Range, Refrigerator, Security Alarm, Self Cleaning Oven, Smoke Detector
Heat Source Central, Natural Gas
Laundry true
Exterior
Exterior Feature Window - Energy Star, Windows - Vinyl, Fence - Wood, Patio, Porch - Covered
Garage Garage Door Opener, Attached, Main Level
Garage Spaces 2.0
Garage Description Attached, Garage Door Opener, Main Level, Attached
View Country Setting
Porch true
Parking Type Garage Door Opener, Attached, Main Level
Total Parking Spaces 2
Garage Yes
Building
Lot Description Level, Rolling Slope
Faces From I-140 (PELLISSIPPI PKWY): Go Southwest on Hardin Valley Road approx. 4 miles and Turn Left onto Hickory Creek Rd, community will be on Right in approx. 2 miles From I-40: Take Watt Rd exit, go north on Watt Rd, stay straight onto Everett Rd, Turn Right onto Buttermilk Rd, Turn Left onto Hickory Creek Rd, community will be on Left in approx. 1 mile.
Sewer Public Sewer
Water Public
Architectural Style Craftsman, Traditional
Structure Type Stone,Vinyl Siding,Shingle Shake,Frame
Schools
Middle Schools Hardin Valley
High Schools Hardin Valley Academy
Others
Restrictions Yes
Tax ID 129IB005
Energy Description Gas(Natural)
Read Less
Want to know what your home might be worth? Contact us for a FREE valuation!

Our team is ready to help you sell your home for the highest possible price ASAP
GET MORE INFORMATION






