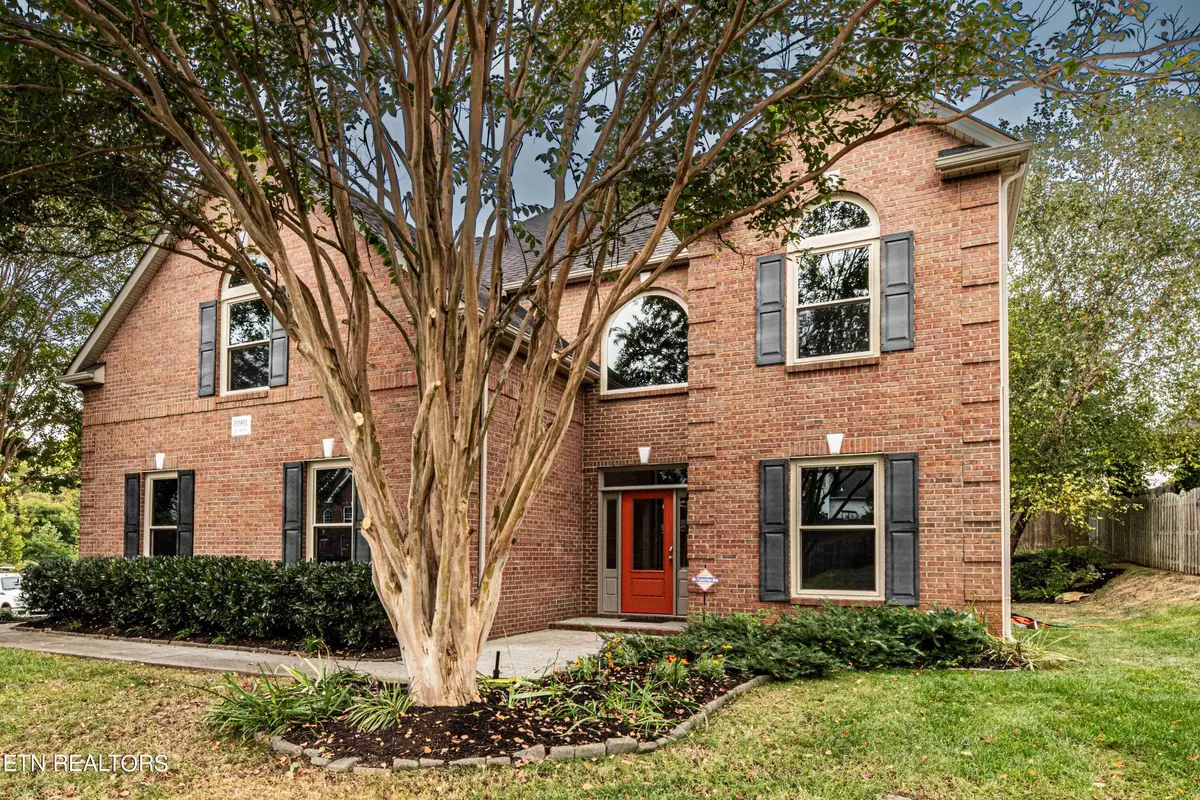$501,000
$518,000
3.3%For more information regarding the value of a property, please contact us for a free consultation.
10901 Aspen Grove WAY Knoxville, TN 37931
3 Beds
3 Baths
2,412 SqFt
Key Details
Sold Price $501,000
Property Type Single Family Home
Sub Type Residential
Listing Status Sold
Purchase Type For Sale
Square Footage 2,412 sqft
Price per Sqft $207
Subdivision Greenbrook Unit 2
MLS Listing ID 1276538
Sold Date 10/25/24
Style Traditional
Bedrooms 3
Full Baths 2
Half Baths 1
HOA Fees $33/ann
Originating Board East Tennessee REALTORS® MLS
Year Built 2007
Lot Size 0.310 Acres
Acres 0.31
Property Description
Want to live in a peaceful get-away, but be close to Oak Ridge, West Knoxville, and Turkey Creek shopping? A home in the quiet Greenbrook Subdivision, which is part of the coveted Hardin Valley community, might be just what you are looking for. This three bedroom, two and a half bath, two-story home is tailored to entertaining as well as quiet time. The 2400 square foot home is filled with light and features an open floor plan, generous kitchen with an eat-in area, and a ground floor office / dining room. Upstairs the large primary suite has a private bath with a walk-in shower and a whirlpool tub in a bay window. The upstairs also has the laundry room as well as a bonus room that could be used as a fourth bedroom for the larger family. The large screened-in patio has room for a table for six people and a seating area around the gas-plumbed fire table that overlooks a landscaped garden filled with natural wildflowers and other local plants.
A few of the home's features and upgrades include: fresh Sherwin Williams paint throughout the interior; new, top of the line replacement windows with transferable lifetime warranty on every window; undersink reverse osmosis water filtration system; multiple extra storage areas; and a three-car garage. Use the neighborhood pool for fun time entertainment on hot summer days.
Geographically, the home faces east and is conveniently located near Pellissippi Parkway, making it a short commute into Oak Ridge or West Knoxville. Additionally, the Turkey Creek shopping area is only eight miles away. Interested in community college? Pellissippi State Community College is approximately one and a half miles down the road. This move-in-ready home is a delight both inside and out and is awaiting your visit so it can become your own.
Location
State TN
County Knox County - 1
Area 0.31
Rooms
Other Rooms LaundryUtility, DenStudy, Extra Storage, Great Room
Basement Slab, None
Interior
Interior Features Pantry, Walk-In Closet(s), Eat-in Kitchen
Heating Central, Natural Gas, Electric
Cooling Central Cooling, Ceiling Fan(s)
Flooring Carpet, Hardwood, Tile
Fireplaces Number 1
Fireplaces Type Gas Log
Window Features Drapes
Appliance Dishwasher, Disposal, Microwave, Range, Self Cleaning Oven, Smoke Detector
Heat Source Central, Natural Gas, Electric
Laundry true
Exterior
Exterior Feature Windows - Insulated, Porch - Screened, Prof Landscaped
Garage Main Level
Garage Spaces 3.0
Garage Description Main Level
Pool true
Amenities Available Pool
View Other
Parking Type Main Level
Total Parking Spaces 3
Garage Yes
Building
Lot Description Corner Lot
Faces From Pellissippi Parkway take Hardin Valley Road exit. From Hardin Valley Road, turn onto Solway Road. Turn into Greenbrook Subdivision on Gable Run Drive. Take first left onto Aspen Grove Way. Home is on the left.
Sewer Public Sewer
Water Public
Architectural Style Traditional
Structure Type Vinyl Siding,Other,Brick,Block,Frame
Others
Restrictions Yes
Tax ID 089JB001
Energy Description Electric, Gas(Natural)
Read Less
Want to know what your home might be worth? Contact us for a FREE valuation!

Our team is ready to help you sell your home for the highest possible price ASAP
GET MORE INFORMATION






