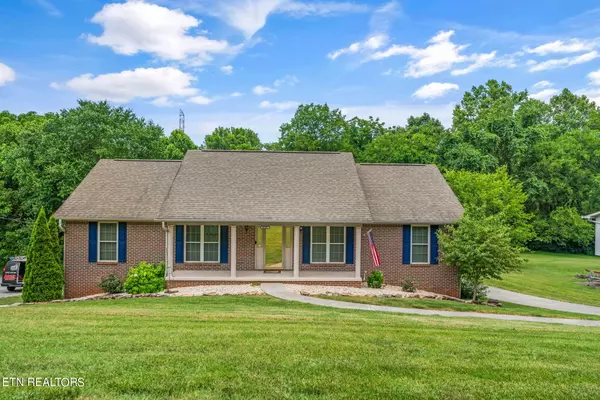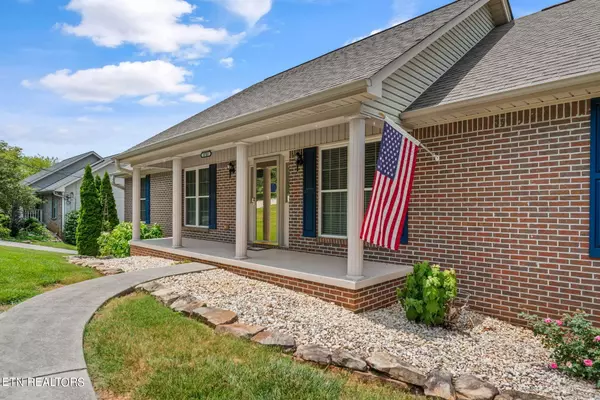$550,000
$575,000
4.3%For more information regarding the value of a property, please contact us for a free consultation.
8703 Glen Echo DR Knoxville, TN 37923
4 Beds
4 Baths
2,839 SqFt
Key Details
Sold Price $550,000
Property Type Single Family Home
Sub Type Residential
Listing Status Sold
Purchase Type For Sale
Square Footage 2,839 sqft
Price per Sqft $193
Subdivision Echo Valley Unit 2
MLS Listing ID 1268908
Sold Date 10/24/24
Style Traditional
Bedrooms 4
Full Baths 4
HOA Fees $2/ann
Originating Board East Tennessee REALTORS® MLS
Year Built 1991
Lot Size 0.400 Acres
Acres 0.4
Lot Dimensions 105X 172.35 X 105.28 X 164.70 IRR
Property Description
Pre-listing appraisal completed by certified appraiser to ensure fair price for this unique property. Well-maintained home with lots of upgrades throughout both upstairs and down.
Main BR with ensuite on main floor;
2 add'l BRs and baths also on main. Beautiful large sun room brings in the light with access to laundry room and 3rd bath with jetted tub; kitchen, dining, and LR also on main.
Finished downstairs with mini-kitchen and full bath for MIL suite, teen rec room, or man cave; has its own access with 1 car garage. Lots of cabinetry and storage!
Attached 2 car garage completes the downstairs with walk-out to large driveway and lovely backyard area with patio, play and garden spaces.
The covered RV port is ready for your motorhome, camper or boats with 50amp hook up.
All built-in appliances convey, plus washer and dryer.
Security alarm and wired RING convey to buyer.
(activation optional)
Rural Metro paid for 2024 will convey to buyer.
.
Location
State TN
County Knox County - 1
Area 0.4
Rooms
Other Rooms Basement Rec Room, LaundryUtility, Sunroom, Workshop, Addl Living Quarter, Bedroom Main Level, Extra Storage, Breakfast Room, Mstr Bedroom Main Level
Basement Finished, Walkout
Dining Room Formal Dining Area
Interior
Interior Features Pantry, Walk-In Closet(s)
Heating Central, Natural Gas
Cooling Central Cooling, Ceiling Fan(s)
Flooring Laminate, Carpet, Hardwood, Tile, Other
Fireplaces Number 1
Fireplaces Type Electric, Brick
Appliance Dishwasher, Disposal, Dryer, Microwave, Range, Refrigerator, Security Alarm, Self Cleaning Oven, Smoke Detector, Washer
Heat Source Central, Natural Gas
Laundry true
Exterior
Exterior Feature Window - Energy Star, Windows - Vinyl, Windows - Insulated, Patio, Porch - Covered, Balcony
Garage Garage Door Opener, Basement, RV Parking, Side/Rear Entry, Off-Street Parking
Garage Spaces 3.0
Garage Description RV Parking, SideRear Entry, Basement, Garage Door Opener, Off-Street Parking
View Wooded
Porch true
Parking Type Garage Door Opener, Basement, RV Parking, Side/Rear Entry, Off-Street Parking
Total Parking Spaces 3
Garage Yes
Building
Lot Description Irregular Lot
Faces From KIngston Pike, turn onto S Gallaher View Rd (Cheddars/Buddy's BBQ) Travel approx 1/2 mile Turn RIGHT onto Gleason Dr Travel approx 1/2 mile Turn LEFT onto Echo Valley Rd Travel 2/10 of a mile Turn LEFT onto Glen Echo Dr House is 6th on LEFT - number on mailbox
Sewer Public Sewer
Water Public
Architectural Style Traditional
Structure Type Stucco,Vinyl Siding,Brick
Schools
Middle Schools West Valley
High Schools Bearden
Others
Restrictions Yes
Tax ID 132EB006
Energy Description Gas(Natural)
Acceptable Financing New Loan, Cash, Conventional
Listing Terms New Loan, Cash, Conventional
Read Less
Want to know what your home might be worth? Contact us for a FREE valuation!

Our team is ready to help you sell your home for the highest possible price ASAP
GET MORE INFORMATION






