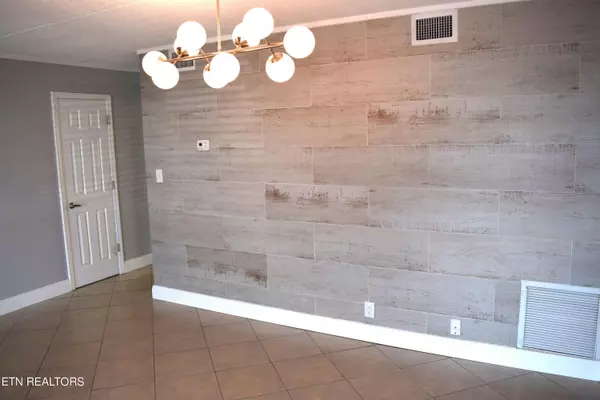$230,000
$234,900
2.1%For more information regarding the value of a property, please contact us for a free consultation.
525 Canberra DR #D13 Knoxville, TN 37923
2 Beds
2 Baths
1,320 SqFt
Key Details
Sold Price $230,000
Property Type Condo
Sub Type Condominium
Listing Status Sold
Purchase Type For Sale
Square Footage 1,320 sqft
Price per Sqft $174
Subdivision Palisades Condo Unit D13 Common Ele .004
MLS Listing ID 1276721
Sold Date 10/24/24
Style Traditional
Bedrooms 2
Full Baths 1
Half Baths 1
HOA Fees $210/mo
Originating Board East Tennessee REALTORS® MLS
Year Built 1975
Lot Size 435 Sqft
Acres 0.01
Property Description
Location, location, location. This renovated 1320 sq foot 2 bedroom 1.5 bath condo is convenient to all things West Knoxville.
You walk into the expansive open living room with beautiful vaulted ceilings and floor to ceiling windows! You flow through to the eat in kitchen with new countertops, stainless appliances, new cabinets, and large breakfast bar. The huge pantry provides ample storage and laundry is conveniently located in the kitchen. Downstairs also includes a handy renovated half bath. Upstairs you have built in display shelving, 2 bedrooms and the gorgeous full bath. Each bedroom has generous closets. The spacious bathroom includes abundant storage and charming open shelves.
New HVAC. New electrical panel. Some new plumbing. New water heater.
Location
State TN
County Knox County - 1
Area 0.01
Rooms
Other Rooms LaundryUtility, Great Room
Basement Slab
Dining Room Eat-in Kitchen
Interior
Interior Features Cathedral Ceiling(s), Pantry, Eat-in Kitchen
Heating Ceiling, Electric
Cooling Central Cooling, Ceiling Fan(s)
Flooring Carpet, Tile
Fireplaces Type None
Appliance Dishwasher, Microwave, Range, Refrigerator
Heat Source Ceiling, Electric
Laundry true
Exterior
Exterior Feature Windows - Vinyl, Patio
Garage Designated Parking
Garage Description Designated Parking
Pool true
Community Features Sidewalks
Amenities Available Clubhouse, Pool, Tennis Court(s)
View City
Porch true
Parking Type Designated Parking
Garage No
Building
Lot Description Zero Lot Line
Faces From I-40 take exit 379A, turn left onto N Gallaher view Rd , go .7 of a mile and turn right onto Gleason Dr. Left onto Rain Forest Rd, right onto Canberra drive, unit will be on the right, number 13.
Sewer Public Sewer
Water Public
Architectural Style Traditional
Additional Building Storage
Structure Type Brick
Schools
Middle Schools West Valley
High Schools Bearden
Others
HOA Fee Include Building Exterior,Association Ins,Trash,Grounds Maintenance
Restrictions No
Tax ID 133 00101M
Energy Description Electric
Acceptable Financing Cash, Conventional
Listing Terms Cash, Conventional
Read Less
Want to know what your home might be worth? Contact us for a FREE valuation!

Our team is ready to help you sell your home for the highest possible price ASAP
GET MORE INFORMATION






