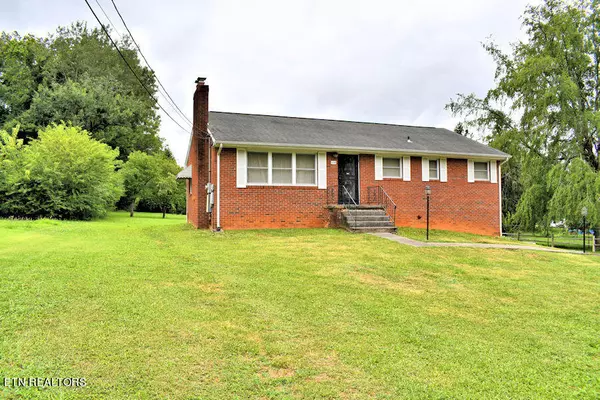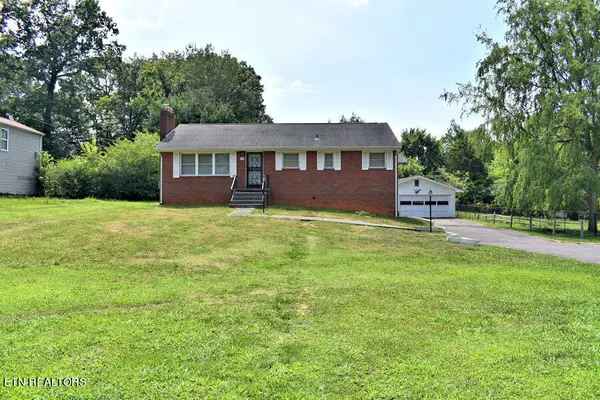$300,000
$309,900
3.2%For more information regarding the value of a property, please contact us for a free consultation.
608 Victor Drive Knoxville, TN 37912
3 Beds
2 Baths
1,790 SqFt
Key Details
Sold Price $300,000
Property Type Single Family Home
Sub Type Residential
Listing Status Sold
Purchase Type For Sale
Square Footage 1,790 sqft
Price per Sqft $167
Subdivision Ridgefield Add
MLS Listing ID 1268076
Sold Date 10/22/24
Style Traditional
Bedrooms 3
Full Baths 2
Originating Board East Tennessee REALTORS® MLS
Year Built 1958
Lot Size 0.610 Acres
Acres 0.61
Lot Dimensions 99x272xirr
Property Description
A master craftsman built this home for his family back in the 1950's and it has definitely stood the test of time. The all brick, basement home is situated on a beautiful, level lot of over 1/2 acre. It offers 3 Bedrooms, 2 Baths with a basement rec room, a large basement garage with workshop area and a huge detached 2-car garage also with a large workshop. The Living Room is filled with natural light as it pours through the quadruple, front window. A warm and cozy wood-burning fireplace features an authentic stone hearth. The kitchen features the original wood cabinetry and a formal dining room is adjacent to the kitchen. The basement features a Fisher wood-burning stove. A number of features of the home are original indicating the meticulous care the owners have taken over the years.
Location
State TN
County Knox County - 1
Area 0.61
Rooms
Other Rooms Basement Rec Room, LaundryUtility, Workshop, Bedroom Main Level, Extra Storage, Breakfast Room, Mstr Bedroom Main Level
Basement Partially Finished
Dining Room Formal Dining Area
Interior
Heating Heat Pump, Electric
Cooling Central Cooling
Flooring Laminate, Carpet
Fireplaces Number 1
Fireplaces Type Wood Burning, Wood Burning Stove
Appliance Dishwasher, Microwave, Range, Refrigerator
Heat Source Heat Pump, Electric
Laundry true
Exterior
Exterior Feature Doors - Storm
Garage Garage Door Opener, Attached, Basement, Detached, Side/Rear Entry
Garage Spaces 3.0
Garage Description Attached, Detached, SideRear Entry, Basement, Garage Door Opener, Attached
View City
Parking Type Garage Door Opener, Attached, Basement, Detached, Side/Rear Entry
Total Parking Spaces 3
Garage Yes
Building
Lot Description Level
Faces Clinton Hwy to Victor Drive, home on the Right, see sign.
Sewer Public Sewer
Water Public
Architectural Style Traditional
Additional Building Workshop
Structure Type Brick,Block,Frame
Others
Restrictions Yes
Tax ID 068KJ003
Energy Description Electric
Acceptable Financing New Loan, Cash, Conventional
Listing Terms New Loan, Cash, Conventional
Read Less
Want to know what your home might be worth? Contact us for a FREE valuation!

Our team is ready to help you sell your home for the highest possible price ASAP
GET MORE INFORMATION






