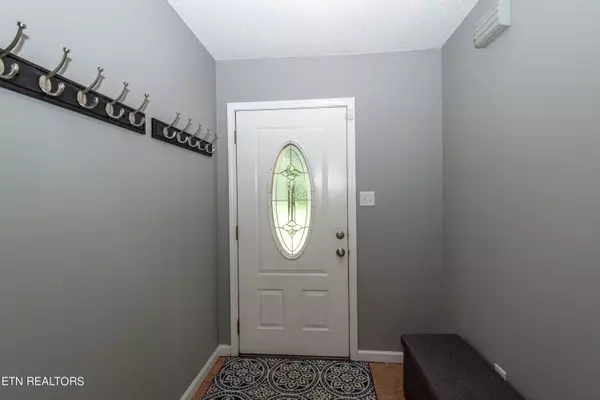$365,000
$386,000
5.4%For more information regarding the value of a property, please contact us for a free consultation.
1334 Chesty Puller CIR Maryville, TN 37803
3 Beds
2 Baths
1,597 SqFt
Key Details
Sold Price $365,000
Property Type Single Family Home
Sub Type Residential
Listing Status Sold
Purchase Type For Sale
Square Footage 1,597 sqft
Price per Sqft $228
Subdivision Brighton Meadows
MLS Listing ID 1272424
Sold Date 10/23/24
Style Traditional
Bedrooms 3
Full Baths 2
Originating Board East Tennessee REALTORS® MLS
Year Built 2001
Lot Size 0.530 Acres
Acres 0.53
Property Description
So much to love about this brick rancher with no steps and side entry garage on an amazing level lot in a desirable Maryville neighborhood! An inviting foyer leads to spacious family room with fireplace and vaulted ceiling open to the kitchen and dining area. Large kitchen has recently been updated with new countertops, backsplash and stainless appliances. Generous sized primary suite with attached bathroom and walk in closet. Split floor plan with two other bedrooms and guest bath. Recent upgrades and updates include a new septic system, all new Anderson Renewal windows, new flooring throughout (luxury vinyl plank, carpet, bathroom tile), bathroom vanity, fresh paint, upgraded electrical components, added concrete patio space and bar, privacy fence, three stage water filtration system, and an outdoor storage shed! You will love the long driveway for additional parking and plenty of room for RV parking (even a 30 amp hook up!). The best of Maryville with convenience to amenities, yet only low county taxes in a quiet, established neighborhood with mature trees!
Location
State TN
County Blount County - 28
Area 0.53
Rooms
Family Room Yes
Other Rooms LaundryUtility, Bedroom Main Level, Extra Storage, Family Room, Mstr Bedroom Main Level, Split Bedroom
Basement Slab
Dining Room Breakfast Bar
Interior
Interior Features Cathedral Ceiling(s), Walk-In Closet(s), Breakfast Bar
Heating Central, Heat Pump, Electric
Cooling Central Cooling, Ceiling Fan(s)
Flooring Laminate, Carpet
Fireplaces Number 1
Fireplaces Type Electric
Appliance Dishwasher, Disposal, Microwave, Range, Refrigerator, Self Cleaning Oven, Smoke Detector
Heat Source Central, Heat Pump, Electric
Laundry true
Exterior
Exterior Feature Windows - Vinyl, Fence - Wood, Patio, Porch - Covered
Garage Garage Door Opener, Attached, RV Parking, Side/Rear Entry, Main Level
Garage Spaces 2.0
Garage Description Attached, RV Parking, SideRear Entry, Garage Door Opener, Main Level, Attached
View Country Setting
Porch true
Parking Type Garage Door Opener, Attached, RV Parking, Side/Rear Entry, Main Level
Total Parking Spaces 2
Garage Yes
Building
Lot Description Private, Level
Faces GPS directions are accurate.
Sewer Septic Tank
Water Public
Architectural Style Traditional
Additional Building Storage
Structure Type Vinyl Siding,Brick
Schools
Middle Schools Carpenters
High Schools William Blount
Others
Restrictions Yes
Tax ID 101F F 003.00
Energy Description Electric
Read Less
Want to know what your home might be worth? Contact us for a FREE valuation!

Our team is ready to help you sell your home for the highest possible price ASAP
GET MORE INFORMATION






