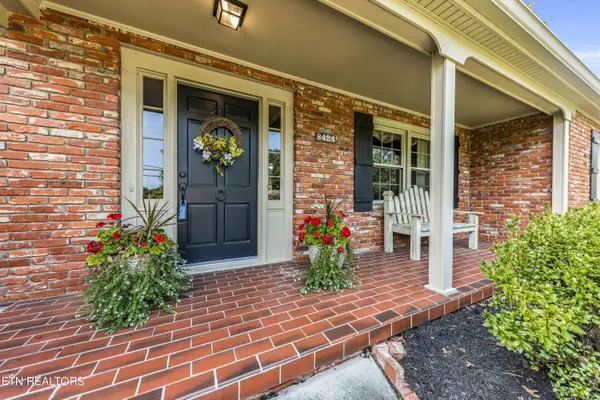$635,000
$694,900
8.6%For more information regarding the value of a property, please contact us for a free consultation.
8424 Corteland DR Knoxville, TN 37909
4 Beds
3 Baths
3,276 SqFt
Key Details
Sold Price $635,000
Property Type Single Family Home
Sub Type Residential
Listing Status Sold
Purchase Type For Sale
Square Footage 3,276 sqft
Price per Sqft $193
Subdivision West Hills Unit 1
MLS Listing ID 1276166
Sold Date 10/15/24
Style Tudor
Bedrooms 4
Full Baths 2
Half Baths 1
Originating Board East Tennessee REALTORS® MLS
Year Built 1961
Lot Size 0.560 Acres
Acres 0.56
Property Description
Welcome home to this 2 story, 4 bedroom, 2.5 bath, 2 car garage in the popular West Hills subdivision. Location is ideal being so close to great schools, shopping and dining, and walking distance to West Hills Park, the West side YMCA, and the Greenway. This gorgeous tudor explodes with charm and character and has been lovingly maintained (2020 HVAC, 7yr old roof)and enhanced by local architect / engineer. Features include an enclosed porch with bright windows and glass block detailing, opening up to a hand-crafted flagstone patio overlooking your fully fenced, private backyard oasis. Gardens everywhere include a variety of perennial flower gardens, an herb garden, and a well cultivated vegetable garden, all surrounded by hardwood trees and pines. Mature blueberry bushes and a fish pond top off the backyard experience. Inside, you will find the updated kitchen featuring an induction cooktop, double oven cook unit, quartz countertops and a matching quartz center island offering additional storage and functionality.
Beautiful original hardwood flooring, timeless original tile in the bathrooms, custom built in cabinetry and shelving, fresh paint on both floors, and a beautifully restored glass bay window offers loads of charm and character. A cozy family room with a Lopi wood burning insert stove that can also be used as standard fireplace with its optional screen front. Huge bedrooms, walk in closets, and master bedroom with private bath. This is a perfect property to call ''home!'' Buyers to confirm square footage. .
Location
State TN
County Knox County - 1
Area 0.56
Rooms
Family Room Yes
Other Rooms DenStudy, Sunroom, Extra Storage, Office, Family Room
Basement Crawl Space
Dining Room Formal Dining Area
Interior
Interior Features Island in Kitchen, Pantry, Walk-In Closet(s)
Heating Central, Heat Pump, Natural Gas, Electric
Cooling Central Cooling, Ceiling Fan(s)
Flooring Hardwood, Tile
Fireplaces Number 1
Fireplaces Type Brick, Insert, Wood Burning Stove
Window Features Drapes
Appliance Dishwasher, Disposal, Dryer, Range, Refrigerator, Security Alarm, Self Cleaning Oven, Smoke Detector, Washer
Heat Source Central, Heat Pump, Natural Gas, Electric
Exterior
Exterior Feature Windows - Insulated, Fence - Privacy, Fence - Wood, Fenced - Yard, Patio, Porch - Enclosed, Prof Landscaped, Fence - Chain
Garage Garage Door Opener, Attached, Side/Rear Entry, Main Level
Garage Spaces 2.0
Garage Description Attached, SideRear Entry, Garage Door Opener, Main Level, Attached
View Wooded
Porch true
Parking Type Garage Door Opener, Attached, Side/Rear Entry, Main Level
Total Parking Spaces 2
Garage Yes
Building
Lot Description Private, Pond, Wooded, Level
Faces Take I-40 to the West Hills exit 380, turn Right on Kingston Pike, to Right on N. Winston Road, to Left on Corteland Drive, home is on the Left.
Sewer Public Sewer
Water Public
Architectural Style Tudor
Structure Type Vinyl Siding,Brick
Schools
Middle Schools Bearden
High Schools Bearden
Others
Restrictions No
Tax ID 120AA013
Energy Description Electric, Gas(Natural)
Read Less
Want to know what your home might be worth? Contact us for a FREE valuation!

Our team is ready to help you sell your home for the highest possible price ASAP
GET MORE INFORMATION






