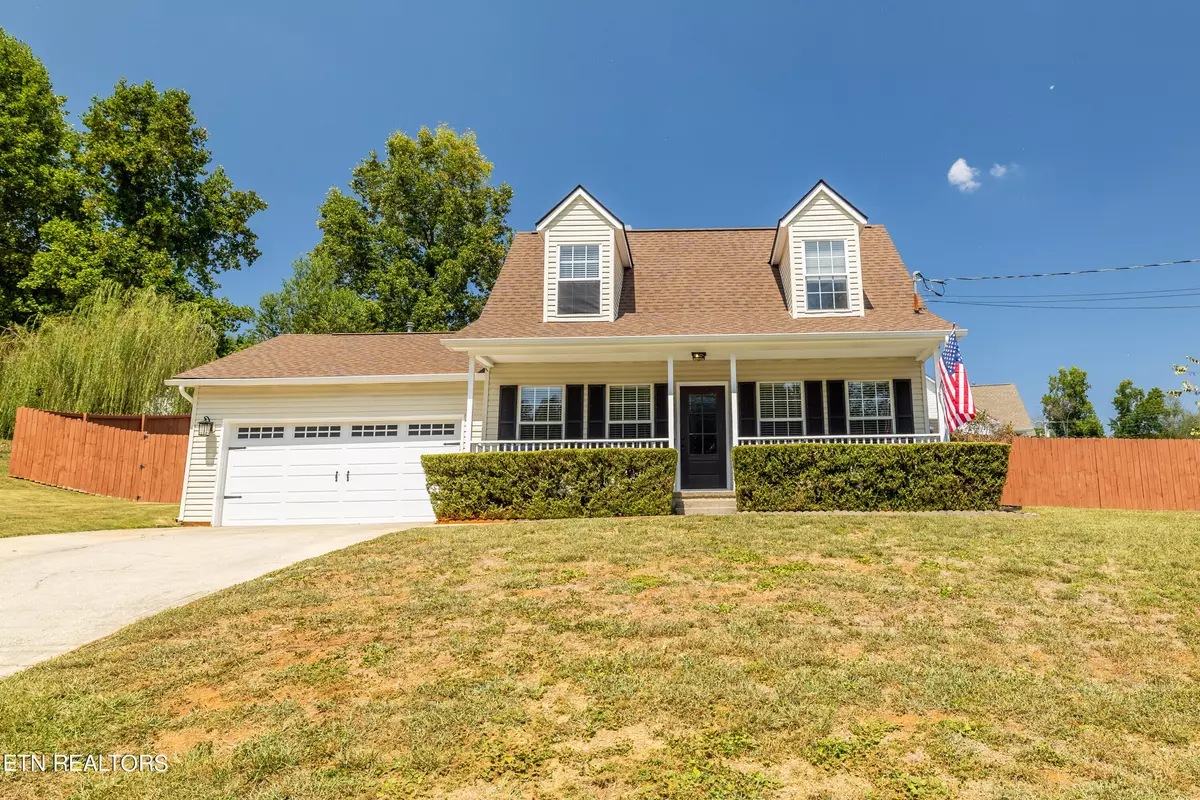$328,000
$314,900
4.2%For more information regarding the value of a property, please contact us for a free consultation.
110 Crestfield Ln. LN Lenoir City, TN 37771
3 Beds
2 Baths
1,263 SqFt
Key Details
Sold Price $328,000
Property Type Single Family Home
Sub Type Residential
Listing Status Sold
Purchase Type For Sale
Square Footage 1,263 sqft
Price per Sqft $259
Subdivision Crestwood Hills Unit 2
MLS Listing ID 1274678
Sold Date 10/11/24
Style Cape Cod
Bedrooms 3
Full Baths 2
Originating Board East Tennessee REALTORS® MLS
Year Built 2000
Lot Size 0.340 Acres
Acres 0.34
Lot Dimensions 113x129xIRR
Property Description
Charming Cape Cod home! This home will envelop you as soon as you walk in the front door.(2021) Bright & airy living area is a great spot for growing plants & entertaining friends. Step into the modern kitchen/dining area with updated appliances & cabinetry. Large pantry. Entry to the backyard oasis of a covered patio(June 2022) area w/ an outdoor sound system that stays/ The primary suite rounds out the main level w/ closet built-ins & an updated primary bath. Upstairs has two more spacious bedrooms w/ walk-in closets & updated bath. New carpet(Aug. 2024) just installed. Laundry is just a step into the oversized garage(garage door & motor May 2023). Two storage sheds & a wood privacy fenced(2016) back yard w/ double-gated doors. Roof 2022 w/ 30-yr architectural shingles. Exterior trim painted April 2022. HVAC 2017, water heater 2018. Offering convenience, modern style, and updates, this home is ready for you as the new owner to enjoy and love! Welcome home!
Location
State TN
County Loudon County - 32
Area 0.34
Rooms
Other Rooms Mstr Bedroom Main Level
Basement Slab
Interior
Interior Features Pantry, Walk-In Closet(s), Eat-in Kitchen
Heating Central, Natural Gas, Electric
Cooling Central Cooling, Ceiling Fan(s)
Flooring Laminate, Carpet, Vinyl
Fireplaces Type None
Window Features Drapes
Appliance Dishwasher, Disposal, Microwave, Range, Self Cleaning Oven, Smoke Detector
Heat Source Central, Natural Gas, Electric
Exterior
Exterior Feature Windows - Vinyl, Fence - Privacy, Fence - Wood, Fenced - Yard, Patio, Porch - Covered
Parking Features Garage Door Opener, Attached, Main Level
Garage Spaces 2.0
Garage Description Attached, Garage Door Opener, Main Level, Attached
View Other
Porch true
Total Parking Spaces 2
Garage Yes
Building
Lot Description Corner Lot, Rolling Slope
Faces From Knoxville: I-75 South to exit 81/Lenoir City. L at the end of the ramp onto Hwy 321N. R onto Town Creek Pkwy. Cross over Old Hwy 95 and continue straight onto Harrison Rd. Through 3-way Stop. Then R onto Hubbard Rd. 1st St. on the R onto Crestwood Dr. 1st St. on L onto Crestfield Ln. House on Corner on R. SOP.
Sewer Public Sewer
Water Public
Architectural Style Cape Cod
Additional Building Storage, Gazebo
Structure Type Vinyl Siding,Other,Cement Siding,Frame
Schools
Middle Schools Lenoir City
High Schools Lenoir City
Others
Restrictions Yes
Tax ID 019E G 021.00
Energy Description Electric, Gas(Natural)
Read Less
Want to know what your home might be worth? Contact us for a FREE valuation!

Our team is ready to help you sell your home for the highest possible price ASAP





