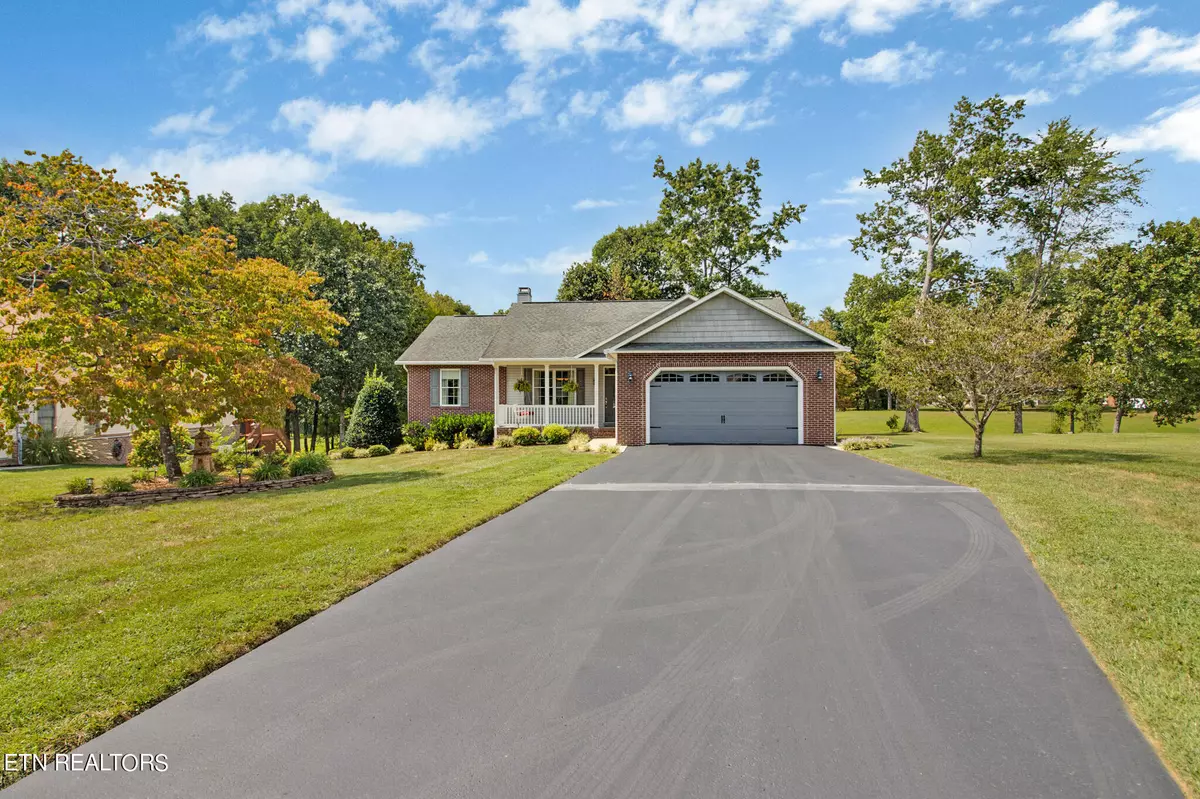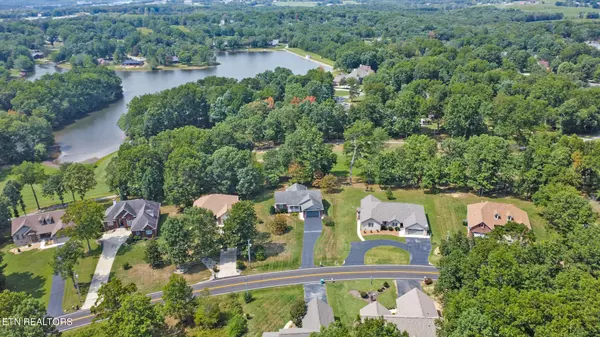$385,000
$389,900
1.3%For more information regarding the value of a property, please contact us for a free consultation.
613 Deer Creek DR Crossville, TN 38571
3 Beds
2 Baths
1,776 SqFt
Key Details
Sold Price $385,000
Property Type Single Family Home
Sub Type Residential
Listing Status Sold
Purchase Type For Sale
Square Footage 1,776 sqft
Price per Sqft $216
Subdivision Deer Creek
MLS Listing ID 1275575
Sold Date 10/11/24
Style Contemporary
Bedrooms 3
Full Baths 2
HOA Fees $29/ann
Originating Board East Tennessee REALTORS® MLS
Year Built 2004
Lot Size 0.470 Acres
Acres 0.47
Lot Dimensions 90.31x220.37 IRR
Property Description
This beautiful brick Ranch home is a 1 owner and excellently maintained located on the Golf Course, (#5 hole), in Deer Creek Subdivision. Walk in, (only 2 steps), inside to the spacious Great room with vaulted ceilings, a gas fireplace and stunning real hardwood flooring. The spacious kitchen has furniture finished cabinets, large pull out drawers and equipped with stainless steel appliances and an eat-in at bar/island. The den off the kitchen could also make a nice office area if desired or there is plenty of room for a formal dining area too. The Primary bedroom is very large and has beautiful double sink split vanity with extra storage cabinets and complete with a walk-in closet. The other 2 bedrooms on opposite end of the home are both spacious with guest bath in between. The owner has custom made all the gorgeous drapes in the home that will stay and the Levolor blinds. Enjoy your morning coffee out on the enclosed sunroom porch, looking out to the golf course. The back wrap around Vinyl deck allows plenty of room for grilling out and/or entertaining. Double doors lead into the walk-out crawl space with a parcel concrete slab and work space area. There is also extra storage underneith the deck accross the entire back of the home. A long black top driveway leads into the big 2 car garage and allows for additional off road parking. Natural Gas line has been ran to the house from the road, but has not been connected, (can easily be done if desired). This one owner home has been extremely well maintained and is also beautifully landscaped. In the Deer Creek community, you'll enjoy a wealth of amenities, from the pool and tennis/pickleball courts to the playground. Golf enthusiasts will love the 18-hole golf course, and the club house with its own restaurant is perfect for social gatherings and dining. This neighborood in Deer Creek offers an extraordinary lifestyle for those who seek tranquility, recreation, and a true sense of community. It is conveniently located just off I-40 and just minutes away from all your shopping needs, (including Buc-ees and the new Starbucks : ) This is truly a gem, so Don't let this opportunity pass you by, make an appointment today, this one will not last long. Buyer's to be pre-qualified before viewing and verify all information before making an informed offer.
Location
State TN
County Cumberland County - 34
Area 0.47
Rooms
Other Rooms LaundryUtility, DenStudy, Sunroom, Workshop, Bedroom Main Level, Extra Storage, Breakfast Room, Great Room, Mstr Bedroom Main Level, Split Bedroom
Basement Crawl Space, Slab, Walkout, Outside Entr Only
Dining Room Breakfast Bar, Eat-in Kitchen, Other
Interior
Interior Features Cathedral Ceiling(s), Island in Kitchen, Pantry, Walk-In Closet(s), Breakfast Bar, Eat-in Kitchen
Heating Central, Propane, Natural Gas, Electric
Cooling Central Cooling, Ceiling Fan(s)
Flooring Carpet, Hardwood, Vinyl, Tile
Fireplaces Number 1
Fireplaces Type Brick, Insert, Gas Log, Other
Window Features Drapes
Appliance Dishwasher, Disposal, Dryer, Microwave, Range, Refrigerator, Self Cleaning Oven, Washer
Heat Source Central, Propane, Natural Gas, Electric
Laundry true
Exterior
Exterior Feature Windows - Insulated, Patio, Porch - Covered, Porch - Enclosed, Porch - Screened, Deck, Doors - Storm
Garage Attached, Side/Rear Entry, Main Level, Off-Street Parking
Garage Spaces 2.0
Garage Description Attached, SideRear Entry, Main Level, Off-Street Parking, Attached
Pool true
Amenities Available Clubhouse, Golf Course, Playground, Pool, Tennis Court(s)
View Seasonal Lake View, Golf Course
Porch true
Parking Type Attached, Side/Rear Entry, Main Level, Off-Street Parking
Total Parking Spaces 2
Garage Yes
Building
Lot Description Golf Community, Golf Course Front, Level
Faces I-40 at Genesis Rd, Exit 320 or Genesis Rd. cross over I-40 and turn Left onto Crabtree Rd. Turn Right into Deer Creek and Right onto E. Deer Creek Dr. House will be on the Left, SOP
Sewer Public Sewer
Water Public
Architectural Style Contemporary
Structure Type Vinyl Siding,Brick
Schools
Middle Schools Stone
High Schools Stone Memorial
Others
HOA Fee Include Some Amenities
Restrictions Yes
Tax ID 074M A 014.00
Energy Description Electric, Propane, Gas(Natural)
Read Less
Want to know what your home might be worth? Contact us for a FREE valuation!

Our team is ready to help you sell your home for the highest possible price ASAP
GET MORE INFORMATION






