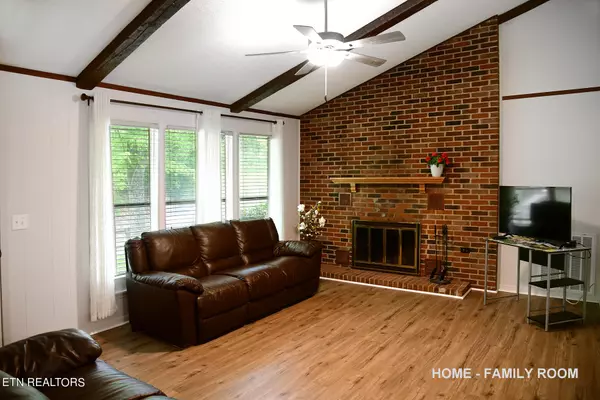$587,500
$609,900
3.7%For more information regarding the value of a property, please contact us for a free consultation.
2046 Upper Middle Creek Rd Sevierville, TN 37876
6 Beds
5 Baths
3,250 SqFt
Key Details
Sold Price $587,500
Property Type Single Family Home
Sub Type Residential
Listing Status Sold
Purchase Type For Sale
Square Footage 3,250 sqft
Price per Sqft $180
MLS Listing ID 1263570
Sold Date 09/04/24
Style Cabin,Traditional
Bedrooms 6
Full Baths 5
Originating Board East Tennessee REALTORS® MLS
Year Built 1972
Lot Size 0.630 Acres
Acres 0.63
Lot Dimensions 563x200M IRR
Property Description
Beautiful brick rancher that has been totally remodeled, 3 bedrooms/2baths/1921 sq ft, in the Great Smoky Mountains near area attractions. Property also includes 2 additonal living quarters...2 bedrooms/2 baths/1027 sq ft apartment & 1 bedroom/1 bath/302 sq ft studio apartment that could be used for other family members or rented out. No HOA, lots of storage, oversized 2-car garage w/ workshop plus exterior parking including room for an RV. Age of HVACs 3 yrs, water heaters 5 yrs, new roofs, & new AC/heat window unit in studio apartment. Location qualifies for USDA loan. Property in excellent shape so sold as is with no repairs. Included are 4 refrigerators, 2 washers, 2 dryers. Avg total utilities for all 3 combined are $500/month, $6000/year.
Location
State TN
County Sevier County - 27
Area 0.63
Rooms
Family Room Yes
Other Rooms LaundryUtility, DenStudy, Sunroom, Workshop, Addl Living Quarter, Bedroom Main Level, Extra Storage, Office, Great Room, Family Room, Mstr Bedroom Main Level
Basement Slab, None
Guest Accommodations Yes
Dining Room Breakfast Bar, Formal Dining Area
Interior
Interior Features Cathedral Ceiling(s), Island in Kitchen, Pantry, Walk-In Closet(s), Breakfast Bar, Eat-in Kitchen
Heating Central, Propane, Other, Electric
Cooling Central Cooling, Wall Cooling, Ceiling Fan(s), Window Unit(s)
Flooring Carpet, Hardwood, Vinyl, Tile
Fireplaces Number 1
Fireplaces Type Brick, Wood Burning
Appliance Dishwasher, Dryer, Gas Stove, Microwave, Range, Refrigerator, Self Cleaning Oven, Smoke Detector, Washer
Heat Source Central, Propane, Other, Electric
Laundry true
Exterior
Exterior Feature Windows - Vinyl, Windows - Storm, Windows - Insulated, Fence - Wood, Patio, Porch - Covered, Deck, Cable Available (TV Only), Balcony, Doors - Storm
Garage Garage Door Opener, Designated Parking, Detached, RV Parking, Main Level
Garage Spaces 2.0
Garage Description Detached, RV Parking, Garage Door Opener, Main Level, Designated Parking
View Country Setting, Wooded
Porch true
Parking Type Garage Door Opener, Designated Parking, Detached, RV Parking, Main Level
Total Parking Spaces 2
Garage Yes
Building
Lot Description Private, Wooded, Irregular Lot, Rolling Slope
Faces Traveling on I-40, exit at #407 & go right. Left on N Parkway, left on Dollywood Parkway, right on Old Newport Hwy/Old Tennessee Hwy (see Walgreen's), right on Upper Middle Creek Road (see Shell station), pass Oldham Creek Road on left & go about .5 mile. Left at gravel driveway for 2046 Upper Middle Creek Road. Ignore if GPS says to continue to Burgess.
Sewer Septic Tank
Water Public
Architectural Style Cabin, Traditional
Additional Building Storage, Workshop, Guest House
Structure Type Vinyl Siding,Brick
Schools
Middle Schools Pigeon Forge
High Schools Gatlinburg Pittman
Others
Restrictions No
Tax ID 096 015.00
Energy Description Electric, Propane
Read Less
Want to know what your home might be worth? Contact us for a FREE valuation!

Our team is ready to help you sell your home for the highest possible price ASAP
GET MORE INFORMATION






