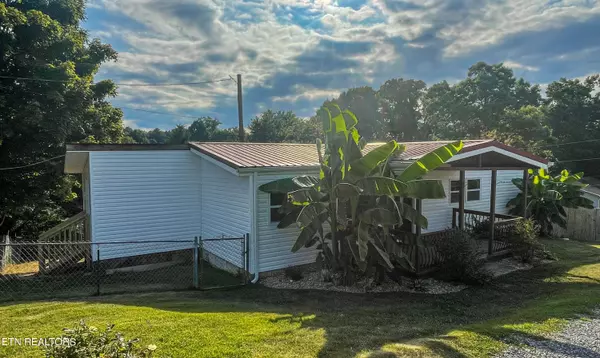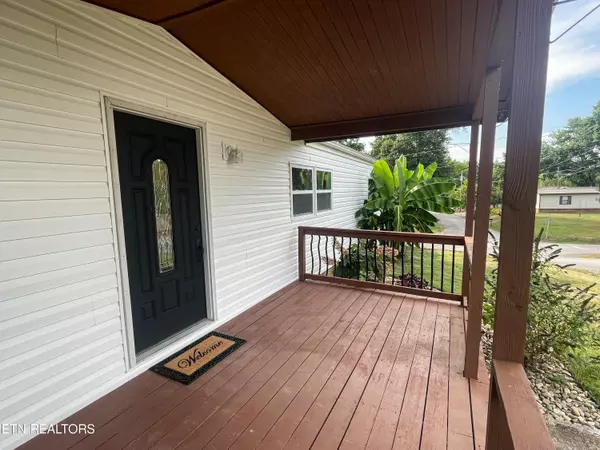$215,000
$239,500
10.2%For more information regarding the value of a property, please contact us for a free consultation.
804 D St Lenoir City, TN 37771
3 Beds
2 Baths
1,232 SqFt
Key Details
Sold Price $215,000
Property Type Single Family Home
Sub Type Residential
Listing Status Sold
Purchase Type For Sale
Square Footage 1,232 sqft
Price per Sqft $174
MLS Listing ID 1268138
Sold Date 10/07/24
Style Double Wide,Manufactured
Bedrooms 3
Full Baths 2
Originating Board East Tennessee REALTORS® MLS
Year Built 1986
Lot Size 0.260 Acres
Acres 0.26
Lot Dimensions 85x138
Property Description
Welcome to your dream home in the heart of Lenior City! NO RESTRICTIONS and move-in ready!! This 3 bedroom, 2 bath house has been completely renovated from top to bottom. Recent renovations include: Brand-new 2024 HVAC ductwork and 2023 heating and cooling unit, renovated bathrooms /bedrooms, brand new vinyl siding, new 12x12 back deck and fresh paint throughout home. Other features in the home include: Metal roof, 2021 LG kitchen appliances, 2021 LG Washer and Dryer, LVP flooring throughout home, and new windows throughout. There is a small room edition off the laundry room; you can use it as a mudroom, office, etc. Enjoy your coffee under the covered front porch or grill out back on the spacious back deck. Off-street parking (comfortably fit 3-4 cars) and an outdoor storage shed or make it your workshop. Power is ran to shed. Chain link fence in backyard, perfect for pets. This home also offers its very own chicken coop and run! Also, located in the backyard is an apple tree, peach tree and red maple. With a convenient location being close to schools, shopping, dining, and entertainment options, this is truly a rare find in Lenior City. Don't miss out on the opportunity to make this beautiful house your new home! ***There is an additional 25x138 lot that will convey with sale.
Location
State TN
County Loudon County - 32
Area 0.26
Rooms
Other Rooms LaundryUtility, Extra Storage, Mstr Bedroom Main Level
Basement Crawl Space
Interior
Heating Central, Electric
Cooling Central Cooling
Flooring Vinyl, Tile
Fireplaces Type None
Appliance Dishwasher, Dryer, Microwave, Range, Refrigerator, Self Cleaning Oven, Smoke Detector, Washer
Heat Source Central, Electric
Laundry true
Exterior
Exterior Feature Window - Energy Star, Windows - Vinyl, Windows - Insulated, Fenced - Yard, Porch - Covered, Deck
Parking Features Off-Street Parking
Garage Description Off-Street Parking
View Other
Garage No
Building
Lot Description Rolling Slope
Faces Turn left onto Kingston St/Old Hwy 95, Turn right onto E 9th Ave,Turn left onto N D St.
Sewer Public Sewer
Water Public
Architectural Style Double Wide, Manufactured
Additional Building Storage
Structure Type Vinyl Siding,Other,Frame
Others
Restrictions No
Tax ID 020K A 015.00 000
Energy Description Electric
Read Less
Want to know what your home might be worth? Contact us for a FREE valuation!

Our team is ready to help you sell your home for the highest possible price ASAP





