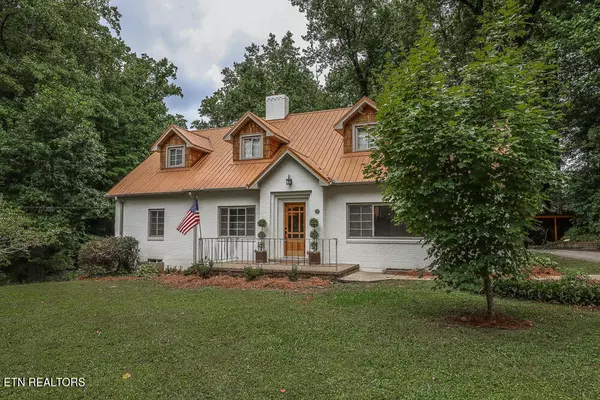$645,000
$650,000
0.8%For more information regarding the value of a property, please contact us for a free consultation.
311 Ford Valley Rd Knoxville, TN 37920
4 Beds
4 Baths
3,607 SqFt
Key Details
Sold Price $645,000
Property Type Single Family Home
Sub Type Residential
Listing Status Sold
Purchase Type For Sale
Square Footage 3,607 sqft
Price per Sqft $178
Subdivision Colonial Village
MLS Listing ID 1269753
Sold Date 09/25/24
Style Cape Cod,Traditional
Bedrooms 4
Full Baths 3
Half Baths 1
Originating Board East Tennessee REALTORS® MLS
Year Built 1954
Lot Size 0.810 Acres
Acres 0.81
Property Description
Welcome to your new home! This beautifully remodeled brick house in South Knoxville's popular Colonial Village is ready for its new owners. Boasting 4 bedrooms, including a primary suite on the main level, and 3 full bathrooms with an additional half bath on the main level, this home has it all. The main level and third level feature refinished original hardwood floors, while the basement has new LVP flooring. The entire home has been freshly painted and has new drywall. The kitchen has new quartz countertops along with new granite countertops in the bathrooms. A new HVAC unit services the third level, and the home is topped with a durable and stylish metal roof. Upon arrival, you will be greeted by a massive circle driveway with ample parking in front and back along with a 24' X 34' concrete parking pad. The exterior features freshly painted brick and new cedar shake siding. Entering through the front door, you step into a cozy family room with a wood-burning fireplace, exposed wood walls, and 10' ceilings. The oversized living room has double ceiling fans and leads into a spacious dining area. The stylish, updated kitchen includes quartz countertops, floating shelves, a stainless single basin sink, brushed gold hardware, a stainless vent hood, a dry bar with a brand new built-in wine rack, cabinets with pull-outs and a lazy Susan, a double oven, stainless appliances, an oversized island with a breakfast bar, and a seating nook with a half bath nearby. The primary suite features updates throughout, including an arched entryway to the master bath with an exposed walnut ceiling. The master bath includes double walk-in closets, a walk-in shower, a free-standing tub, and double vanities. Hardwood stairs lead to the third level with loft with exposed brick. There are two bedrooms on opposite sides of the third level, each with oversized closets and storage space. A full bath is located between the bedrooms. The basement has tall ceilings and new LVP flooring throughout. There is an oversized bedroom that can be used as a flex space or bedroom. The basement provides access to the over-sized 2-car garage. Additionally, there is a finished room with washer and dryer hookups and more storage. A conveniently located full bathroom with a walk-in tiled shower is also in the basement. The exterior has updated landscaping, mature trees, and there are ample parking areas plus a new covered pavilion with a concrete table and stools. This home is perfect for those seeking comfort, style, and plenty of space. Don't miss out on this fantastic opportunity to own a beautifully remodeled home in Colonial Village! Call to schedule your personal tour today!
Location
State TN
County Knox County - 1
Area 0.81
Rooms
Family Room Yes
Other Rooms Basement Rec Room, LaundryUtility, DenStudy, Extra Storage, Great Room, Family Room, Mstr Bedroom Main Level, Split Bedroom
Basement Partially Finished, Plumbed
Dining Room Breakfast Bar, Breakfast Room
Interior
Interior Features Cathedral Ceiling(s), Dry Bar, Island in Kitchen, Pantry, Walk-In Closet(s), Breakfast Bar, Eat-in Kitchen
Heating Central, Heat Pump, Electric
Cooling Central Cooling, Ceiling Fan(s)
Flooring Hardwood, Tile, Sustainable
Fireplaces Number 1
Fireplaces Type Wood Burning
Appliance Dishwasher, Disposal, Microwave, Range, Refrigerator, Self Cleaning Oven, Smoke Detector
Heat Source Central, Heat Pump, Electric
Laundry true
Exterior
Exterior Feature Windows - Vinyl, Windows - Insulated, Patio, Porch - Enclosed, Prof Landscaped, Cable Available (TV Only)
Garage Garage Door Opener, Attached, Basement, Side/Rear Entry, Off-Street Parking
Garage Spaces 2.0
Garage Description Attached, SideRear Entry, Basement, Garage Door Opener, Off-Street Parking, Attached
View Country Setting, Wooded
Porch true
Parking Type Garage Door Opener, Attached, Basement, Side/Rear Entry, Off-Street Parking
Total Parking Spaces 2
Garage Yes
Building
Lot Description Private, Wooded, Irregular Lot, Level, Rolling Slope
Faces From I-40 W toward Nashville, take exit 388A onto SR-158 W, keep left onto SR-158 W toward Downtown, keep left onto Hall of Fame Dr, right onto Sevierville Pike toward Chapman Highway, left onto Chapman Highway, right onto Colonial Dr, left onto Easton Rd, right onto W Ford Valley Rd and property is on your right. Sign on property.
Sewer Public Sewer
Water Public
Architectural Style Cape Cod, Traditional
Additional Building Gazebo
Structure Type Brick,Cedar,Shingle Shake
Schools
Middle Schools South Doyle
High Schools South Doyle
Others
Restrictions Yes
Tax ID 123LK013
Energy Description Electric
Read Less
Want to know what your home might be worth? Contact us for a FREE valuation!

Our team is ready to help you sell your home for the highest possible price ASAP
GET MORE INFORMATION






