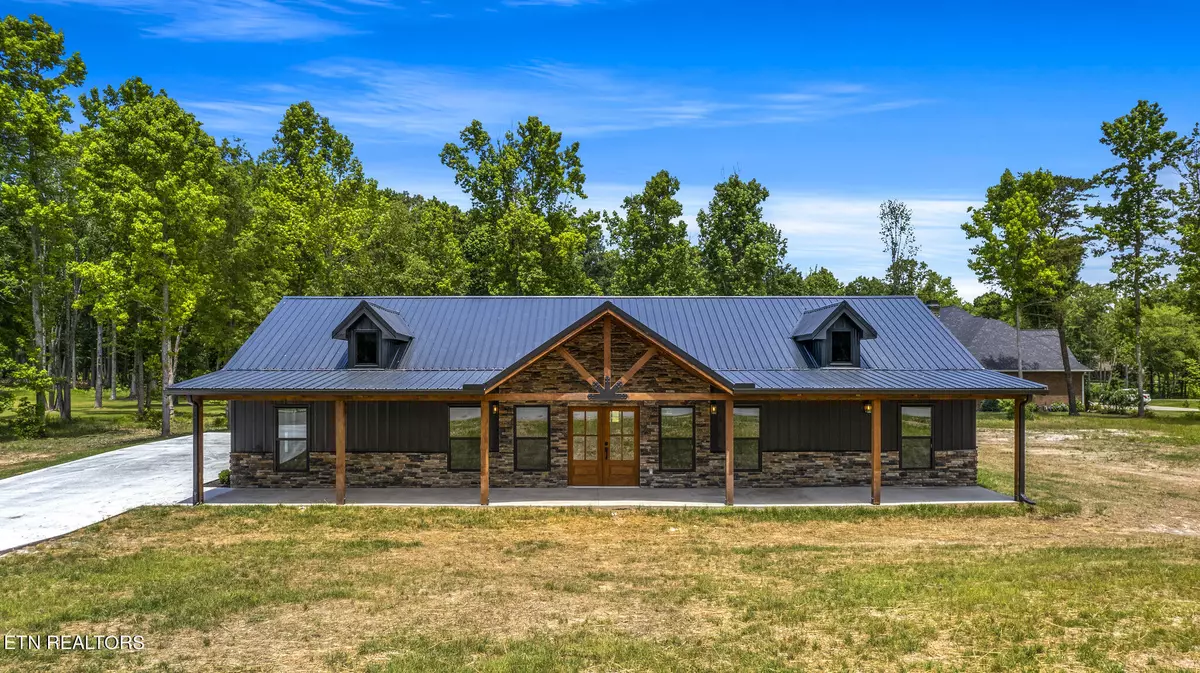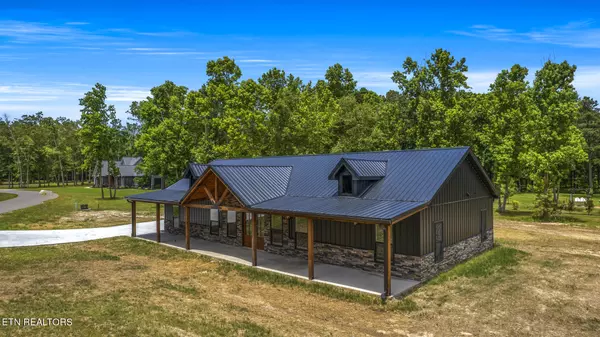$700,000
$737,777
5.1%For more information regarding the value of a property, please contact us for a free consultation.
397 Sunset Harbor DR Dandridge, TN 37725
3 Beds
2 Baths
2,576 SqFt
Key Details
Sold Price $700,000
Property Type Single Family Home
Sub Type Residential
Listing Status Sold
Purchase Type For Sale
Square Footage 2,576 sqft
Price per Sqft $271
Subdivision Sunset Harbor
MLS Listing ID 1265411
Sold Date 09/27/24
Style Other,Traditional
Bedrooms 3
Full Baths 2
HOA Fees $41/ann
Originating Board East Tennessee REALTORS® MLS
Year Built 2024
Lot Size 0.970 Acres
Acres 0.97
Property Description
Welcome to beautiful Sunet Harbor subdivision on Douglas Lake! This brand new Barndo style home sits on .97ac with 2547sqft of living space. With metal and stone exterior as well as a metal roof you can live life maintenance free. Home has 3 bedrooms and 2 full bathrooms. An open floor plan, floor to ceiling stone fireplace, tons of natural light, and cathedral ceilings in the main living area. Kitchen includes brand new stainless steel appliances, custom island bar, granite countertops, farmhouse sink, and tons of cabinets for extra storage. Oversized master bedroom with en-suite master bath with walk in closet. Master bathroom has his and her vanities with LED adjustable mirrors, tile walk-in shower with soaker tub. Bedrooms two and three are on the opposite wing of the house separated by the second full bathroom with double vanity and oversized LED adjustable mirror. Laundry room with brand new washer and dryer doubles as mudroom just off the 2 car garage. Sunset Harbor subdivision has low HOA fees of just $500yr with so many amenities to include lake access, community ramp, personal covered boat slip, beautiful lake views, and gated for privacy and security. Dandridge is located within minutes of of i40 and i81 for easy commute.
Location
State TN
County Jefferson County - 26
Area 0.97
Rooms
Other Rooms LaundryUtility, Bedroom Main Level, Mstr Bedroom Main Level
Basement Slab, None
Interior
Interior Features Cathedral Ceiling(s), Island in Kitchen, Walk-In Closet(s), Eat-in Kitchen
Heating Central, Heat Pump, Electric
Cooling Central Cooling, Ceiling Fan(s)
Flooring Vinyl, Tile
Fireplaces Number 1
Fireplaces Type Electric, Other, Stone, Insert
Appliance Dishwasher, Dryer, Range, Refrigerator, Self Cleaning Oven, Washer
Heat Source Central, Heat Pump, Electric
Laundry true
Exterior
Exterior Feature Windows - Vinyl, Windows - Insulated, Porch - Covered, Boat - Ramp
Garage Garage Door Opener, Attached, Side/Rear Entry, Main Level, Off-Street Parking
Garage Spaces 2.0
Garage Description Attached, SideRear Entry, Garage Door Opener, Main Level, Off-Street Parking, Attached
View Seasonal Lake View, Country Setting, Seasonal Mountain, Lake
Parking Type Garage Door Opener, Attached, Side/Rear Entry, Main Level, Off-Street Parking
Total Parking Spaces 2
Garage Yes
Building
Lot Description Lake Access, Corner Lot, Irregular Lot, Level
Faces from i40 east, take exit 424, take a left onto 113. turn left onto Air park rd, right onto deerwood dr, left onto sunset harbor, go through gate, home on left
Sewer Septic Tank
Water Public
Architectural Style Other, Traditional
Structure Type Stone,Metal Siding,Frame
Schools
High Schools Jefferson County
Others
HOA Fee Include Some Amenities,Grounds Maintenance
Restrictions Yes
Tax ID 071 002.21
Security Features Gated Community
Energy Description Electric
Acceptable Financing New Loan, Cash, Conventional
Listing Terms New Loan, Cash, Conventional
Read Less
Want to know what your home might be worth? Contact us for a FREE valuation!

Our team is ready to help you sell your home for the highest possible price ASAP
GET MORE INFORMATION






