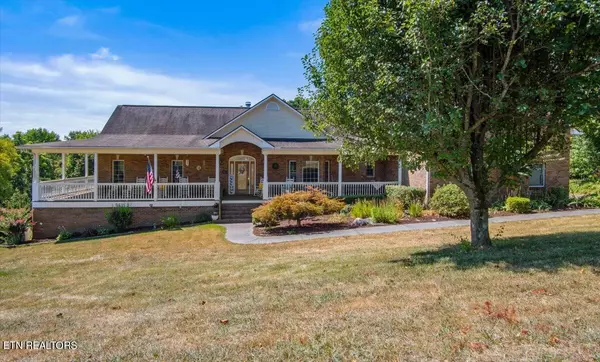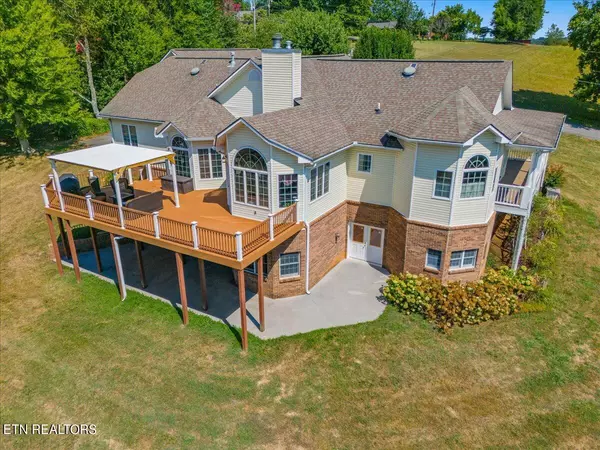$645,000
$700,000
7.9%For more information regarding the value of a property, please contact us for a free consultation.
271 Holt DR Loudon, TN 37774
3 Beds
4 Baths
3,335 SqFt
Key Details
Sold Price $645,000
Property Type Single Family Home
Sub Type Residential
Listing Status Sold
Purchase Type For Sale
Square Footage 3,335 sqft
Price per Sqft $193
MLS Listing ID 1269505
Sold Date 10/01/24
Style Traditional
Bedrooms 3
Full Baths 3
Half Baths 1
Originating Board East Tennessee REALTORS® MLS
Year Built 1999
Lot Size 2.030 Acres
Acres 2.03
Property Description
Come relax and enjoy living in a highly desirable neighborhood in Loudon. This delightful 3-bedroom, 3.5-bathroom Rambling Basement Ranch home offers an array of wonderful things..
The interior includes a splendid entryway, oak hardwoods in the foyer and living spaces, stylish lighting, notable ceiling styles (including vaulted, tray, and coved), fireplaces in the living room and basement. The U-shaped gourmet kitchen charms with ample room for food prep, natural light, double ovens, and ample pantry space. The spacious main-floor primary bedroom includes two walk-in closets, a sitting space, an en-suite with step-in shower, whirlpool tub & double vanities. Also located on the main level are two additional guest bedrooms, the guest bathroom, a spacious laundry room, gorgeous sunroom, formal dining room, an incredible living room with vaulted ceilings, and access to the large 3 car garage with an amazing unfinished bonus room above.
Let's not forget the basement area!! The Walk-out basement offers a home office,
multi-purpose room, fabulous workshop and full bath along with plenty of additional storage space. The Exterior offers the sweet Potting Shed and the 20x30 barn all situated on the gorgeous 2.03 acre parcel. Location is key so you will absolutely enjoy being easily accessible to everything including schools, dining and even the fabulous Turkey Creek shopping area. Being so accessible will give you more time to enjoy the gorgeous views of the nearby trees and the serene country setting.
You'll thank yourself for getting your offer in early.
Location
State TN
County Loudon County - 32
Area 2.03
Rooms
Family Room Yes
Other Rooms LaundryUtility, Sunroom, Workshop, Rough-in-Room, Bedroom Main Level, Extra Storage, Office, Breakfast Room, Family Room, Mstr Bedroom Main Level, Split Bedroom
Basement Partially Finished, Walkout
Dining Room Eat-in Kitchen, Formal Dining Area, Breakfast Room
Interior
Interior Features Cathedral Ceiling(s), Island in Kitchen, Pantry, Walk-In Closet(s), Eat-in Kitchen
Heating Central, Natural Gas, Electric
Cooling Central Cooling, Ceiling Fan(s)
Flooring Carpet, Hardwood, Tile
Fireplaces Number 2
Fireplaces Type Gas, Brick, Insert, Wood Burning, Gas Log
Appliance Central Vacuum, Dishwasher, Disposal, Dryer, Gas Grill, Microwave, Range, Refrigerator, Security Alarm, Smoke Detector, Washer
Heat Source Central, Natural Gas, Electric
Laundry true
Exterior
Exterior Feature Porch - Covered, Prof Landscaped, Deck
Parking Features Garage Door Opener, Attached, Side/Rear Entry, Main Level
Garage Spaces 3.0
Garage Description Attached, SideRear Entry, Garage Door Opener, Main Level, Attached
View Country Setting, Wooded
Total Parking Spaces 3
Garage Yes
Building
Lot Description Irregular Lot, Rolling Slope
Faces From I-75 S take Exit 72 and turn left toward Loudon. Follow TN-72E approximately 1.1 miles and then turn right onto Holt Dr. Home will be on your left. (SOP)
Sewer Septic Tank, Perc Test On File
Water Public
Architectural Style Traditional
Additional Building Storage, Barn(s)
Structure Type Vinyl Siding,Brick,Block,Frame
Schools
Middle Schools Fort Loudoun
High Schools Loudon
Others
Restrictions No
Tax ID 040 115.00
Energy Description Electric, Gas(Natural)
Read Less
Want to know what your home might be worth? Contact us for a FREE valuation!

Our team is ready to help you sell your home for the highest possible price ASAP





