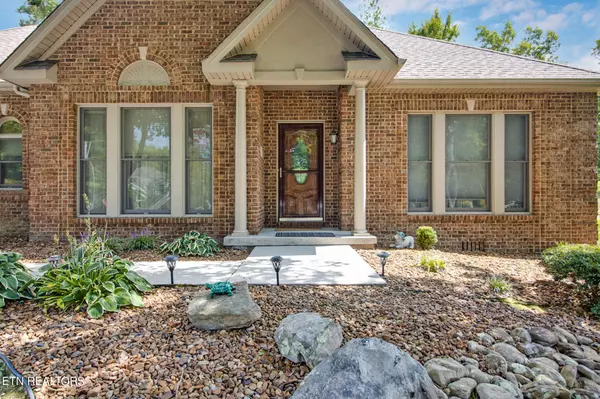$535,000
$559,000
4.3%For more information regarding the value of a property, please contact us for a free consultation.
11 Leyden CIR Fairfield Glade, TN 38558
3 Beds
2 Baths
2,018 SqFt
Key Details
Sold Price $535,000
Property Type Single Family Home
Sub Type Residential
Listing Status Sold
Purchase Type For Sale
Square Footage 2,018 sqft
Price per Sqft $265
Subdivision Catoosa
MLS Listing ID 1274658
Sold Date 09/30/24
Style Traditional
Bedrooms 3
Full Baths 2
HOA Fees $118/mo
Originating Board East Tennessee REALTORS® MLS
Year Built 2008
Lot Size 10,890 Sqft
Acres 0.25
Lot Dimensions 79.05 X 144.23 IRR
Property Description
Stunning Golf-Front Home at 11 Leyden Circle
Location: Overlooking the picturesque 7th par 3 at Fairfield Glade.
Builder: Custom-designed by Lakeland Construction.
Features:
Architectural Elegance: Open floor plan with cathedral ceilings, arched features, and accent lighting.
High-Quality Materials: Brazilian hardwood flooring, cherry cabinetry in the kitchen with granite countertops and custom Merillat cabinetry with pullouts and pantry.
Kitchen: Spacious with an eat-in area, pull-out drawers, and ample cabinetry.
Master Suite: Generously sized bedroom with a large master bath featuring a double vanity, comfort-height fixtures, two walk-in closets, and a step-in tile shower.
Garage: Large two-car garage with built-in cabinetry, ideal for a workshop or hobby area.
Maintenance and Upgrades: Concrete slab under the home, recently encapsulated with a dehumidifier and sump pump installed just over a year ago.
Irrigation: Rainbird irrigation system.
Views: Breathtaking views of the golf course.
This home seamlessly blends luxury, comfort, and functionality in a prime golf-front location, making it an ideal choice for those seeking a refined yet active lifestyle.
Location
State TN
County Cumberland County - 34
Area 0.25
Rooms
Other Rooms LaundryUtility, Workshop, Bedroom Main Level, Extra Storage, Mstr Bedroom Main Level, Split Bedroom
Basement Crawl Space Sealed, Slab, Outside Entr Only
Dining Room Breakfast Bar, Eat-in Kitchen, Formal Dining Area
Interior
Interior Features Cathedral Ceiling(s), Pantry, Walk-In Closet(s), Breakfast Bar, Eat-in Kitchen
Heating Central, Heat Pump, Electric
Cooling Central Cooling, Ceiling Fan(s)
Flooring Carpet, Hardwood, Tile
Fireplaces Number 1
Fireplaces Type Gas, Gas Log
Window Features Drapes
Appliance Central Vacuum, Dishwasher, Disposal, Dryer, Microwave, Range, Refrigerator, Security Alarm, Washer
Heat Source Central, Heat Pump, Electric
Laundry true
Exterior
Exterior Feature Irrigation System, Porch - Covered, Prof Landscaped, Deck
Garage Garage Door Opener, Attached, Main Level
Garage Spaces 2.0
Garage Description Attached, Garage Door Opener, Main Level, Attached
Amenities Available Security
View Golf Course
Parking Type Garage Door Opener, Attached, Main Level
Total Parking Spaces 2
Garage Yes
Building
Lot Description Cul-De-Sac, Golf Course Front, Corner Lot, Level
Faces Peavine to L on Stonehenge to L on 2nd Forest Hill then R on Minetta to L on Leyden then follow Leyden to L on Leyden Circle . First home on the left in the Cul-de-Sac.
Sewer Public Sewer
Water Public
Architectural Style Traditional
Structure Type Vinyl Siding,Other,Brick,Frame
Schools
Middle Schools Crab Orchard
High Schools Stone Memorial
Others
HOA Fee Include Fire Protection,Trash,Sewer,Security
Restrictions Yes
Tax ID 053oc024.00
Energy Description Electric
Read Less
Want to know what your home might be worth? Contact us for a FREE valuation!

Our team is ready to help you sell your home for the highest possible price ASAP
GET MORE INFORMATION






