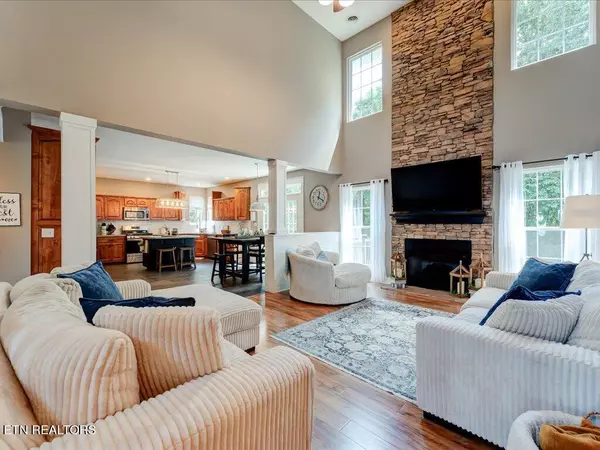$622,000
$625,000
0.5%For more information regarding the value of a property, please contact us for a free consultation.
4762 Horseshoe Tr Morristown, TN 37814
6 Beds
5 Baths
4,515 SqFt
Key Details
Sold Price $622,000
Property Type Single Family Home
Sub Type Residential
Listing Status Sold
Purchase Type For Sale
Square Footage 4,515 sqft
Price per Sqft $137
Subdivision Huntington Phase Ii
MLS Listing ID 1274892
Sold Date 09/30/24
Style Traditional
Bedrooms 6
Full Baths 4
Half Baths 1
HOA Fees $5/ann
Originating Board East Tennessee REALTORS® MLS
Year Built 2005
Lot Size 0.460 Acres
Acres 0.46
Lot Dimensions 98 x 170 IRR
Property Description
This impressive 6-bedroom, 4.5-bathroom home offers 3,238 square feet of beautifully finished living space, accompanied by 1,150 square feet of garage space on a nearly half-acre lot with a fenced backyard. The home boasts brand new flooring throughout the main level, energy-efficient tilt vinyl windows, and recent updates including a 2-year-old water heater and an HVAC system for the upper level.
The kitchen is a culinary dream, featuring a breakfast nook, a pantry with pull-out drawers, an island with bar seating, and a stylish subway tile backsplash. The main level also includes a dedicated office space, a formal dining room, a spacious laundry room, and a half bath. The primary bedroom, located on the main level, comes with an en-suite bath and a walk-in closet for added convenience and luxury. Upstairs, you'll find four additional bedrooms, including a secondary master suite, and two more full baths.
The lower level expands your living options with an additional bedroom, a full bath, a huge bonus room, and another garage with ample storage. Located just 2.5 miles from Panther Creek State Park and Cherokee Lake access, and less than 3 miles from the thriving Merchants Greene area, this home offers both peaceful surroundings and convenient access to local amenities. Don't miss your chance to own this exceptional property.
Location
State TN
County Hamblen County - 38
Area 0.46
Rooms
Family Room Yes
Other Rooms Basement Rec Room, LaundryUtility, Bedroom Main Level, Extra Storage, Office, Family Room, Mstr Bedroom Main Level
Basement Finished, Plumbed, Walkout
Dining Room Eat-in Kitchen, Formal Dining Area
Interior
Interior Features Cathedral Ceiling(s), Island in Kitchen, Pantry, Walk-In Closet(s), Eat-in Kitchen
Heating Central, Natural Gas, Electric
Cooling Central Cooling
Flooring Laminate, Carpet, Tile
Fireplaces Number 1
Fireplaces Type Stone
Appliance Dishwasher, Microwave, Range, Refrigerator, Smoke Detector
Heat Source Central, Natural Gas, Electric
Laundry true
Exterior
Exterior Feature Windows - Vinyl, Fenced - Yard, Porch - Covered, Deck
Garage Garage Door Opener, Side/Rear Entry, Main Level
Garage Spaces 3.0
Garage Description SideRear Entry, Garage Door Opener, Main Level
Parking Type Garage Door Opener, Side/Rear Entry, Main Level
Total Parking Spaces 3
Garage Yes
Building
Lot Description Irregular Lot, Level
Faces West A J Highway to Panther Creek Rd. Right on Murrell. Right on Bridle Path. Left on Saddleridge. Right on Horseshoe Trl. House on left
Sewer Public Sewer
Water Public
Architectural Style Traditional
Structure Type Wood Siding,Brick,Block,Frame
Others
Restrictions Yes
Tax ID 040I A 052.00
Energy Description Electric, Gas(Natural)
Read Less
Want to know what your home might be worth? Contact us for a FREE valuation!

Our team is ready to help you sell your home for the highest possible price ASAP
GET MORE INFORMATION






