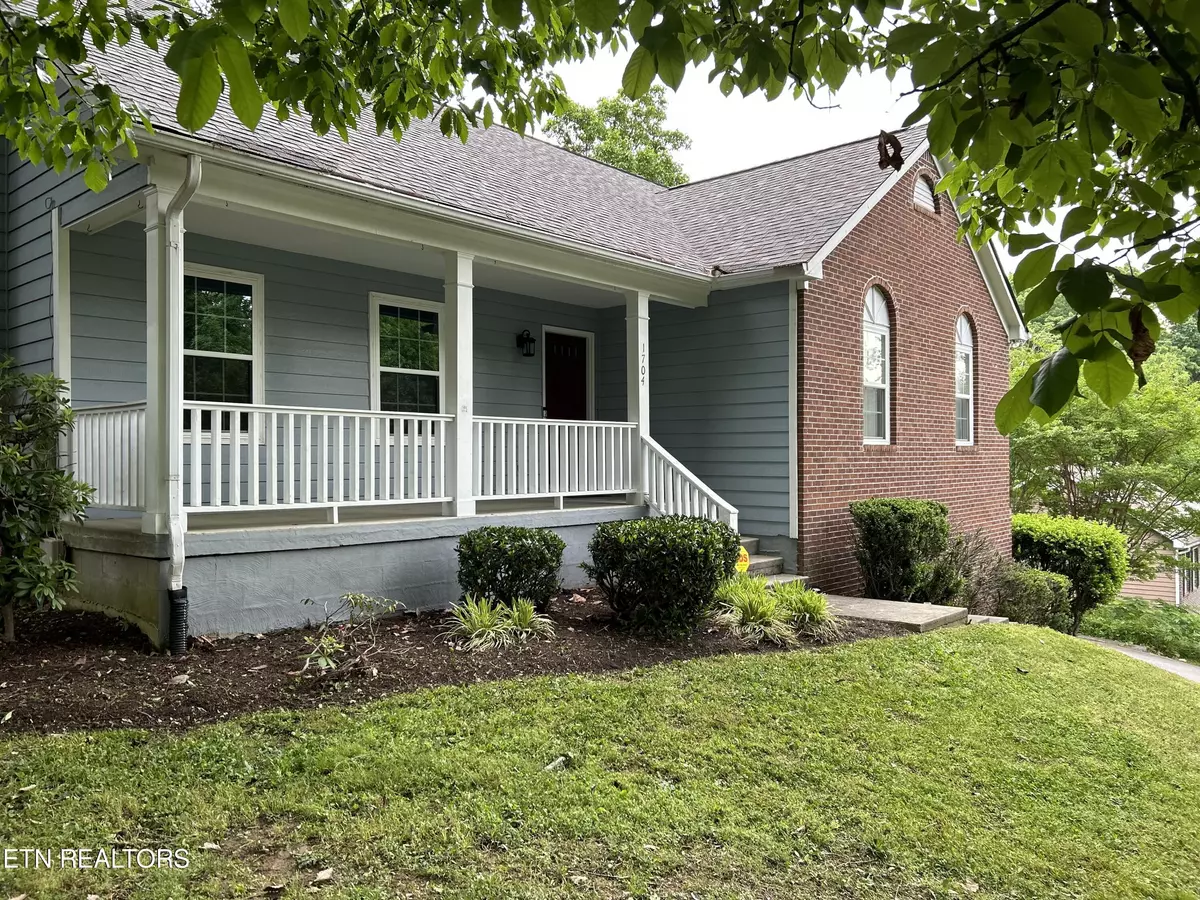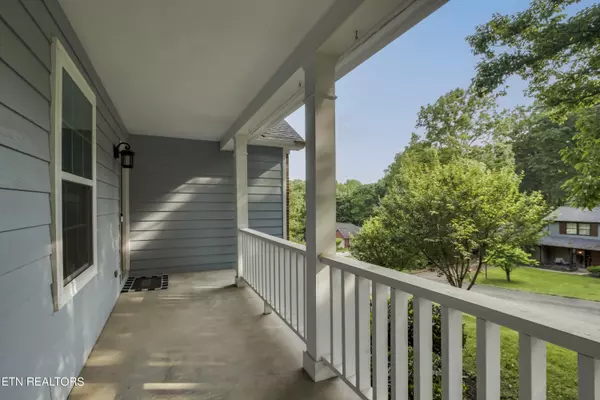$425,000
$439,900
3.4%For more information regarding the value of a property, please contact us for a free consultation.
1704 Capitol Blvd Blvd Knoxville, TN 37931
4 Beds
3 Baths
2,407 SqFt
Key Details
Sold Price $425,000
Property Type Single Family Home
Sub Type Residential
Listing Status Sold
Purchase Type For Sale
Square Footage 2,407 sqft
Price per Sqft $176
Subdivision Westop Sub Unit 2
MLS Listing ID 1262416
Sold Date 09/26/24
Style Traditional
Bedrooms 4
Full Baths 3
Originating Board East Tennessee REALTORS® MLS
Year Built 1992
Lot Size 0.330 Acres
Acres 0.33
Lot Dimensions 200X98X98X142
Property Description
This charming basement ranch home boasts a primary suite with full bathroom and walk-in shower, second and third bedrooms, a second full bath with tub/shower combo, laundry facility, large living room with gas fireplace, spacious kitchen, formal dining room, insulated and climate controlled sunroom, and separate deck overlooking a wooded back yard all on the main level.
A second primary/owners suite with full bath, walk-in shower, closet and generously sized storage/bonus room, on the basement level adjacent an oversized two car garage. This charming home accommodates multiple living situations!
There is also an irrigation system and generator to convey with the property.
Centrally located in the desirable Cedar Bluff/ Amherst area of Knoxville!
Buyer to verify square footage
listing to be sold 'As Is'.
Location
State TN
County Knox County - 1
Area 0.33
Rooms
Family Room Yes
Other Rooms LaundryUtility, Sunroom, Extra Storage, Family Room, Mstr Bedroom Main Level
Basement Slab
Dining Room Formal Dining Area
Interior
Heating Central, Heat Pump, Natural Gas, Other, Electric
Cooling Central Cooling, Ceiling Fan(s)
Flooring Carpet, Hardwood, Tile
Fireplaces Number 1
Fireplaces Type Gas, Brick, Gas Log
Appliance Backup Generator, Dishwasher, Disposal, Range, Refrigerator, Security Alarm, Smoke Detector, Other
Heat Source Central, Heat Pump, Natural Gas, Other, Electric
Laundry true
Exterior
Exterior Feature Irrigation System, Windows - Vinyl, Deck
Garage Garage Door Opener, Attached, Basement, Off-Street Parking
Garage Spaces 2.0
Garage Description Attached, Basement, Garage Door Opener, Off-Street Parking, Attached
Parking Type Garage Door Opener, Attached, Basement, Off-Street Parking
Total Parking Spaces 2
Garage Yes
Building
Lot Description Rolling Slope
Faces Middlebrook pike to Chert Pit rd L on Jenkins R, the r on Capitol Blvd house on the right.
Sewer Public Sewer
Water Public
Architectural Style Traditional
Structure Type Fiber Cement,Brick
Schools
Middle Schools Karns
High Schools Hardin Valley Academy
Others
Restrictions No
Tax ID 105CA019
Energy Description Electric, Gas(Natural), Other Fuel
Read Less
Want to know what your home might be worth? Contact us for a FREE valuation!

Our team is ready to help you sell your home for the highest possible price ASAP
GET MORE INFORMATION






