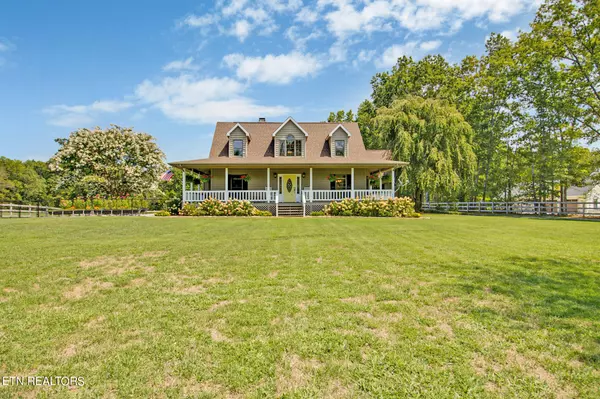$750,000
$750,000
For more information regarding the value of a property, please contact us for a free consultation.
399 Red Brush DR Crossville, TN 38555
3 Beds
3 Baths
2,542 SqFt
Key Details
Sold Price $750,000
Property Type Single Family Home
Sub Type Residential
Listing Status Sold
Purchase Type For Sale
Square Footage 2,542 sqft
Price per Sqft $295
Subdivision Obed River Estates
MLS Listing ID 1273005
Sold Date 09/27/24
Style Traditional
Bedrooms 3
Full Baths 2
Half Baths 1
Originating Board East Tennessee REALTORS® MLS
Year Built 1993
Lot Size 8.000 Acres
Acres 8.0
Lot Dimensions 542 x 766 x 389 x 708
Property Description
Escape to country living at its best with this charming 3 bedroom, 2.5 bath home, perfectly situated in a great neighborhood. Nestled on 8 breathtaking acres, this property offers the best of both worlds- peaceful country surroundings with access to city conveniences. The welcoming living room features a cozy fireplace and stunning T&G vaulted ceilings, creating a warm and inviting atmosphere. Large windows throughout the home allow you to take in the beautiful views from every angle. The heart of the home, this kitchen is both functional and stylish, boasting clean white cabinets, solid surface countertops, and sleek stainless-steel appliances. The adjacent breakfast room, complete with a charming bay window, is perfect for casual meals, while the formal dining room provides space for entertaining. Enjoy the changing seasons from the comfort of the large tile sunroom, which is flooded with natural light. It's the ideal spot for morning coffee or an afternoon read. Never be powerless with the whole house generator system in this home as well. Step outside to experience the true beauty of this property. A 100' wrap around porch offers a perfect spot for relaxation, while the 38' x 16' poured pea gravel patio is ideal for outdoor dining or entertaining. The property's 8 acres include an aerated pond and plank fencing providing plenty of space for gardening, recreation, or simply enjoying the peaceful surroundings. This property is a haven for animal lovers and hobbyists alike. The 140' x 30' barn is equipped with a 100' x 30' area for your favorite animals, as well as an office, tack room, feed room, and washroom. Additionally, there's a 30' x 40' finished shop/studio, perfect for a workshop, workout area, or creative studio- whatever your needs may be. Whether you are looking for a peaceful retreat or a place to pursue your passions, this property has it all!
Location
State TN
County Cumberland County - 34
Area 8.0
Rooms
Other Rooms LaundryUtility, Rough-in-Room, Extra Storage, Mstr Bedroom Main Level, Split Bedroom
Basement Crawl Space
Dining Room Formal Dining Area, Breakfast Room
Interior
Interior Features Cathedral Ceiling(s), Pantry, Walk-In Closet(s)
Heating Central, Natural Gas
Cooling Central Cooling, Ceiling Fan(s)
Flooring Hardwood, Tile
Fireplaces Number 1
Fireplaces Type Gas, Wood Burning, Gas Log
Appliance Backup Generator, Dishwasher, Disposal, Microwave, Range, Refrigerator, Security Alarm, Self Cleaning Oven, Smoke Detector
Heat Source Central, Natural Gas
Laundry true
Exterior
Exterior Feature Windows - Wood, Windows - Vinyl, Windows - Insulated, Fence - Wood, Fenced - Yard, Patio, Porch - Covered, Prof Landscaped, Cable Available (TV Only)
Garage Garage Door Opener, Attached, Carport, Side/Rear Entry, Main Level
Garage Spaces 2.0
Carport Spaces 1
Garage Description Attached, SideRear Entry, Garage Door Opener, Carport, Main Level, Attached
View Country Setting
Porch true
Parking Type Garage Door Opener, Attached, Carport, Side/Rear Entry, Main Level
Total Parking Spaces 2
Garage Yes
Building
Lot Description Pond, Level, Rolling Slope
Faces Hwy 70 W (Sparta Highway) to left on Earl Jones Road, to left on Martin Road, right on Red Brush Drive, Home 3rd on left. #399
Sewer Septic Tank
Water Public
Architectural Style Traditional
Additional Building Barn(s), Workshop
Structure Type Wood Siding,Frame
Schools
Middle Schools South Cumberland
High Schools Cumberland County
Others
Restrictions Yes
Tax ID 112 038.01
Energy Description Gas(Natural)
Acceptable Financing New Loan, Cash
Listing Terms New Loan, Cash
Read Less
Want to know what your home might be worth? Contact us for a FREE valuation!

Our team is ready to help you sell your home for the highest possible price ASAP
GET MORE INFORMATION






