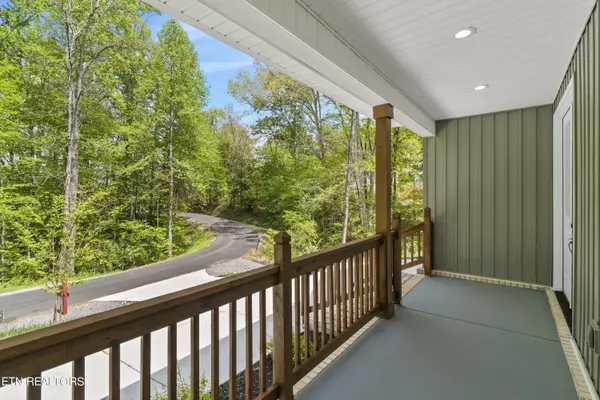$500,000
$500,000
For more information regarding the value of a property, please contact us for a free consultation.
256 Chuniloti WAY Loudon, TN 37774
4 Beds
3 Baths
2,009 SqFt
Key Details
Sold Price $500,000
Property Type Single Family Home
Sub Type Residential
Listing Status Sold
Purchase Type For Sale
Square Footage 2,009 sqft
Price per Sqft $248
Subdivision Toqua Shores
MLS Listing ID 1232052
Sold Date 09/26/24
Style Traditional
Bedrooms 4
Full Baths 2
Half Baths 1
HOA Fees $176/mo
Originating Board East Tennessee REALTORS® MLS
Year Built 2023
Lot Size 0.310 Acres
Acres 0.31
Property Description
NEW AMAZING PRICE AND BEST BUY IN THE VILLAGE! This beautiful 4 BR, 2-1/2 BA, one level home has an absolutely perfect floorplan! is Perched on a quiet street in the very desirable Toquoa Shores. If you have dreamed of days sipping coffee in your rocking chairs on your front porch, you will love this home! The porch view looks out to wooded common area that deer and wildlife watchers will love!
Upon entering the home, you can definitely appreciate the richness of REAL hardwood flooring throughout! Spacious and bathed in natural light, the Great Room/Kitchen/Dining open floorplan is Ideally suited for entertaining in every aspect; including a cozy fireplace with rustic wood mantle, and a brilliant wall of glass sliding doors leading to the 25 ft. covered outdoor living space. Indulge in your culinary skills in the spacious Chef's kitchen, featuring 11ft. Quartz Island, complimenting tile backsplash, an abundance of white cabinetry w/soft close, large pantry, and SS appliances. Retreat to your large Owner's Suite sanctuary highlighted by vaulted ceiling, recessed lighting, & sleek ceiling fan. gorgeous porcelain tile flooring and easy access walk-in shower, complimented with marble countertop double vanities. The gracious walk-in closet has access to the laundry room with your convenience in mind. There are 3 additional bedrooms with spacious closets that can accommodate your family visits! The largest of these 3 has 15 ft. Vaulted ceiling, clerestory transom windows, recessed lighting and modern ceiling fan. Having four BRs, you can easily designate an office, craft room or even extra storage.
The driveway is not flat and has a bit of an incline, so a driveway addition has been added for your convenience and for extra parking for guests. You will appreciate the specialty flowering strategic hedge that will grow as high as 7-10 feet tall.
As a courtesy, the builder has already paid the one-time impact fees of $2,009 for you!
Tellico Village is located n the foothills of the Great Smokey Mountains, where you will find a lot of southern hospitality! Community features include: 3 lakeside golf courses that host a year-round schedule of league events, plus pro and amateur championships. A yacht/country club and multiple marinas. Storage lots for boats, RVs and trailers. Fitness facilities, indoor/outdoor pools, tennis/pickleball courts, and 50+ miles of local hiking trails. The 200+ social clubs and volunteer organizations make it easy to make new friends and neighbors. On-site Summit Medical Center offers primary care and physical therapy. Pharmacy and Grocery conveniently located within the Village. BE SURE TO CHECKOUT THE VIDEO TOUR ON THIS LISTING!
Location
State TN
County Loudon County - 32
Area 0.31
Rooms
Other Rooms LaundryUtility, Office, Great Room, Mstr Bedroom Main Level, Split Bedroom
Basement Slab
Dining Room Breakfast Bar, Eat-in Kitchen
Interior
Interior Features Cathedral Ceiling(s), Island in Kitchen, Pantry, Walk-In Closet(s), Breakfast Bar, Eat-in Kitchen
Heating Central, Electric
Cooling Central Cooling, Ceiling Fan(s)
Flooring Hardwood, Tile
Fireplaces Number 1
Fireplaces Type Electric, Insert
Appliance Dishwasher, Microwave, Range, Refrigerator, Self Cleaning Oven, Smoke Detector
Heat Source Central, Electric
Laundry true
Exterior
Exterior Feature Windows - Vinyl, Windows - Storm, Windows - Insulated, Patio, Porch - Covered, Prof Landscaped
Parking Features Garage Door Opener, Attached
Garage Spaces 2.0
Garage Description Attached, Garage Door Opener, Attached
Pool true
Amenities Available Clubhouse, Golf Course, Recreation Facilities, Sauna, Pool, Tennis Court(s), Other
Porch true
Total Parking Spaces 2
Garage Yes
Building
Lot Description Wooded, Rolling Slope
Faces 1-75 to Lenoir City Exit to Tellico Parkway. Turn Left onto Chuniloti Way. Property on your right.
Sewer Public Sewer
Water Public
Architectural Style Traditional
Structure Type Vinyl Siding,Brick
Others
HOA Fee Include Fire Protection,All Amenities
Restrictions Yes
Tax ID 058E E 003.00
Energy Description Electric
Read Less
Want to know what your home might be worth? Contact us for a FREE valuation!

Our team is ready to help you sell your home for the highest possible price ASAP





