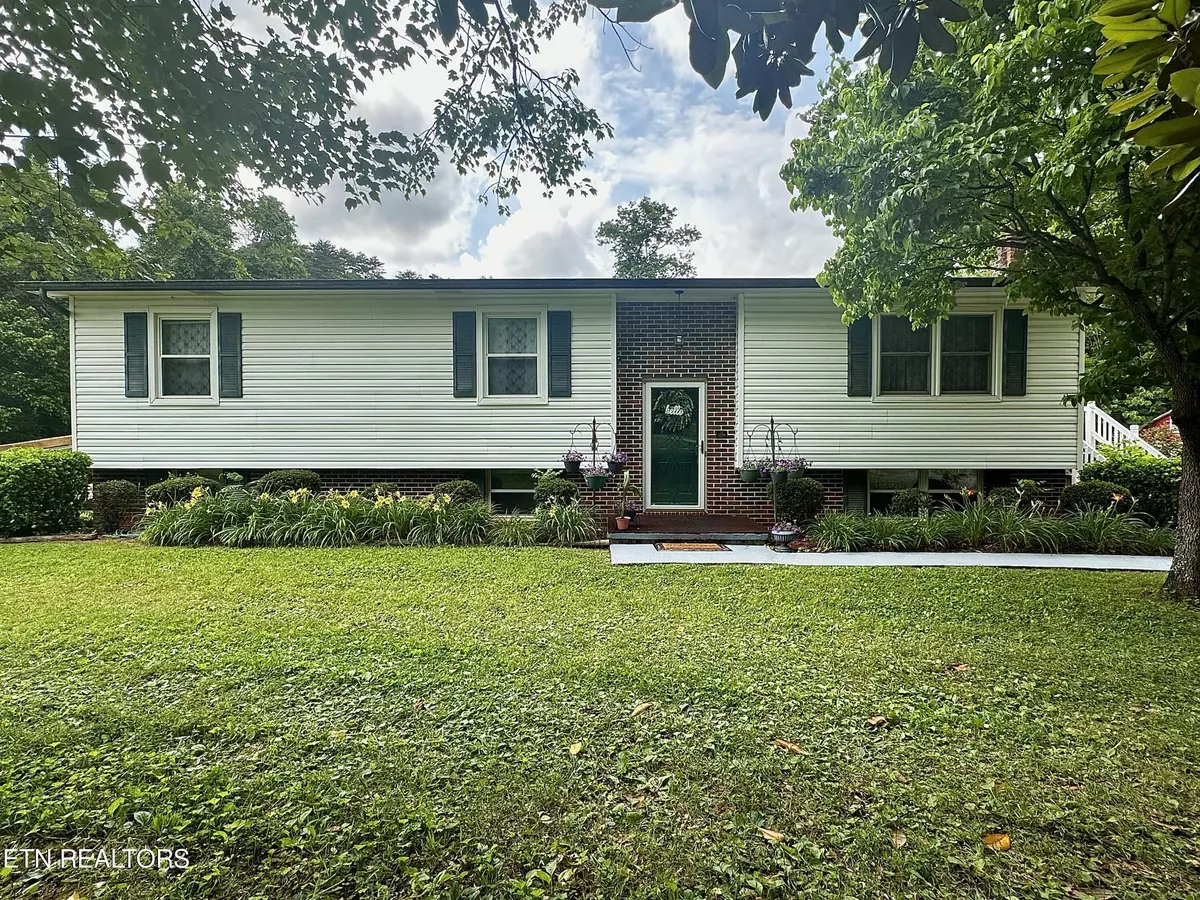$409,000
$409,000
For more information regarding the value of a property, please contact us for a free consultation.
909 Union Grove Rd Friendsville, TN 37737
2 Beds
2 Baths
1,250 SqFt
Key Details
Sold Price $409,000
Property Type Single Family Home
Sub Type Residential
Listing Status Sold
Purchase Type For Sale
Square Footage 1,250 sqft
Price per Sqft $327
MLS Listing ID 1265948
Sold Date 08/30/24
Style Other,Contemporary,Single Wide,Modular Home
Bedrooms 2
Full Baths 2
Originating Board East Tennessee REALTORS® MLS
Year Built 1980
Lot Size 2.190 Acres
Acres 2.19
Property Description
New Lower Price!Check out this Lovely Split Level Modular on 2.19 Acres in Friendsville. Plenty of room for horses, goats or chickens if you wish. Lots of space here. This home offers Two Masters with Outside Access to a massive Deck overlooking nothing but trees and nature. One Master has wheelchair access from outside.
Downstairs offers so much extra storage and a possible Office, Craft room. etc. Outside Access from Downstairs as well with a large Concrete Patio to enjoy your mornings.
House has a Large Front yard with Mature trees for Privacy.
Buyers must Verify all information including sq ft
Downstairs is only partially finished. A must see!
Additional living quarters with a 2013 Very clean Single wide on Property with its own elec and septic. Possible Rental or Mother in law or family member home. Clear Title on Singlewide
Make it your Own Today!
Location
State TN
County Blount County - 28
Area 2.19
Rooms
Other Rooms LaundryUtility, Workshop, Addl Living Quarter, Rough-in-Room, Bedroom Main Level, Extra Storage, Office, Mstr Bedroom Main Level
Basement Partially Finished, Walkout
Guest Accommodations Yes
Interior
Interior Features Cathedral Ceiling(s), Pantry, Eat-in Kitchen
Heating Central, Heat Pump, Electric
Cooling Central Cooling, Window Unit(s)
Flooring Laminate, Carpet, Vinyl, Tile
Fireplaces Number 1
Fireplaces Type Electric, Free Standing
Appliance Dishwasher, Range, Refrigerator, Self Cleaning Oven, Smoke Detector, Washer
Heat Source Central, Heat Pump, Electric
Laundry true
Exterior
Exterior Feature Window - Energy Star, Windows - Vinyl, Windows - Insulated, Patio, Porch - Covered, Deck, Doors - Storm, Doors - Energy Star
Garage Designated Parking, RV Parking, Side/Rear Entry, Main Level
Garage Description RV Parking, SideRear Entry, Main Level, Designated Parking
View Country Setting, Seasonal Mountain
Porch true
Parking Type Designated Parking, RV Parking, Side/Rear Entry, Main Level
Garage No
Building
Lot Description Wooded, Irregular Lot, Level, Rolling Slope
Faces From Hwy 321 Take N. Union Grove Rd to 909 N Union Grove. Sign in Yard From Alcoa take Topside Rd to Left Louisville Rd. Right on o Miser Station Rd. to stop sign. Left on Miser School Rd. to Right on N Union Grove Rd. Sign in yard
Sewer Septic Tank, Perc Test On File
Water Public
Architectural Style Other, Contemporary, Single Wide, Modular Home
Additional Building Storage, Workshop, Guest House
Structure Type Vinyl Siding,Brick,Block,Frame
Schools
Middle Schools Union Grove
High Schools William Blount
Others
Restrictions No
Tax ID 044 072.01
Energy Description Electric
Acceptable Financing Cash, Conventional
Listing Terms Cash, Conventional
Read Less
Want to know what your home might be worth? Contact us for a FREE valuation!

Our team is ready to help you sell your home for the highest possible price ASAP
GET MORE INFORMATION






