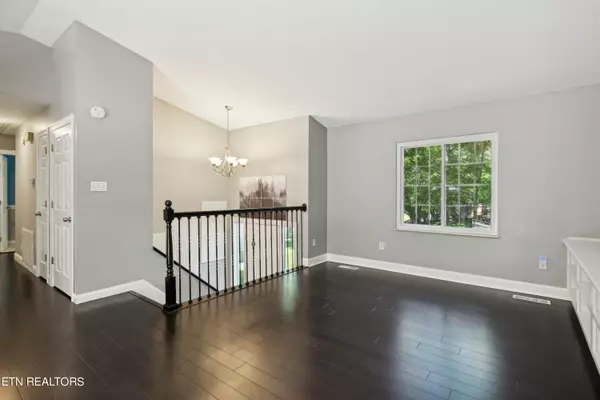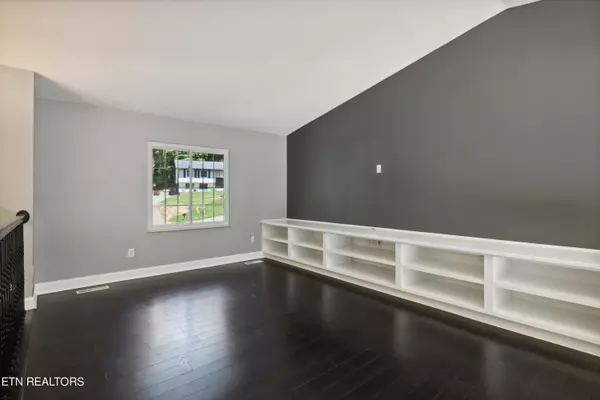$368,500
$365,000
1.0%For more information regarding the value of a property, please contact us for a free consultation.
112 Tidewater LN Oak Ridge, TN 37830
3 Beds
3 Baths
1,560 SqFt
Key Details
Sold Price $368,500
Property Type Single Family Home
Sub Type Residential
Listing Status Sold
Purchase Type For Sale
Square Footage 1,560 sqft
Price per Sqft $236
Subdivision Burnham Wood
MLS Listing ID 1267430
Sold Date 09/25/24
Style Traditional
Bedrooms 3
Full Baths 2
Half Baths 1
Originating Board East Tennessee REALTORS® MLS
Year Built 1978
Lot Size 0.530 Acres
Acres 0.53
Property Description
Discover this beautifully renovated split-level home located on a peaceful, tree-lined cul-de-sac. This updated gem is not your standard split foyer providing spacious and bright main living spaces with the vaulted ceiling and open layout between the kitchen and living room. The first floor houses all three bedrooms, including a primary suite with an updated ensuite full bath and walk-in closet with built in shelving system. The versatile rec room on the lower level is the ideal setting to snuggle by the fire on a winter evening or house the kids toys or workout equipment in a secondary space away from your guests. The kitchen has been tastefully updated with granite countertops, white cabinetry, a pantry, rolling utility cart for additional prep space and newer appliances. Sitting on a fully fenced generous .53-acre lot, this home offers ample space for both entertaining and relaxation. You'll also appreciate the convenient proximity to restaurants, schools, shopping and Oak Ridge Hwy.
Location
State TN
County Anderson County - 30
Area 0.53
Rooms
Other Rooms Basement Rec Room, LaundryUtility, Bedroom Main Level, Mstr Bedroom Main Level
Basement Finished, Walkout
Dining Room Eat-in Kitchen
Interior
Interior Features Cathedral Ceiling(s), Pantry, Walk-In Closet(s), Eat-in Kitchen
Heating Central, Heat Pump, Electric
Cooling Central Cooling, Ceiling Fan(s)
Flooring Laminate, Carpet, Hardwood
Fireplaces Number 1
Fireplaces Type Brick, Wood Burning
Appliance Dishwasher, Disposal, Microwave, Range, Refrigerator, Smoke Detector
Heat Source Central, Heat Pump, Electric
Laundry true
Exterior
Exterior Feature Windows - Vinyl, Windows - Insulated, Fenced - Yard, Fence - Chain, Deck
Garage Off-Street Parking
Garage Spaces 2.0
Garage Description Off-Street Parking
Parking Type Off-Street Parking
Total Parking Spaces 2
Garage Yes
Building
Lot Description Cul-De-Sac, Rolling Slope
Faces West on Oak Ridge Turnpike to Left on S. Illinois Ave. Right on Tulsa Rd, Right on Tusculum Drive, Right on Tidewater. Home is on the right at end of cul-de-sac. Sign on property.
Sewer Public Sewer
Water Public
Architectural Style Traditional
Structure Type Wood Siding,Brick
Schools
Middle Schools Robertsville
High Schools Oak Ridge
Others
Restrictions Yes
Tax ID 105C C 037.00
Energy Description Electric
Read Less
Want to know what your home might be worth? Contact us for a FREE valuation!

Our team is ready to help you sell your home for the highest possible price ASAP
GET MORE INFORMATION






