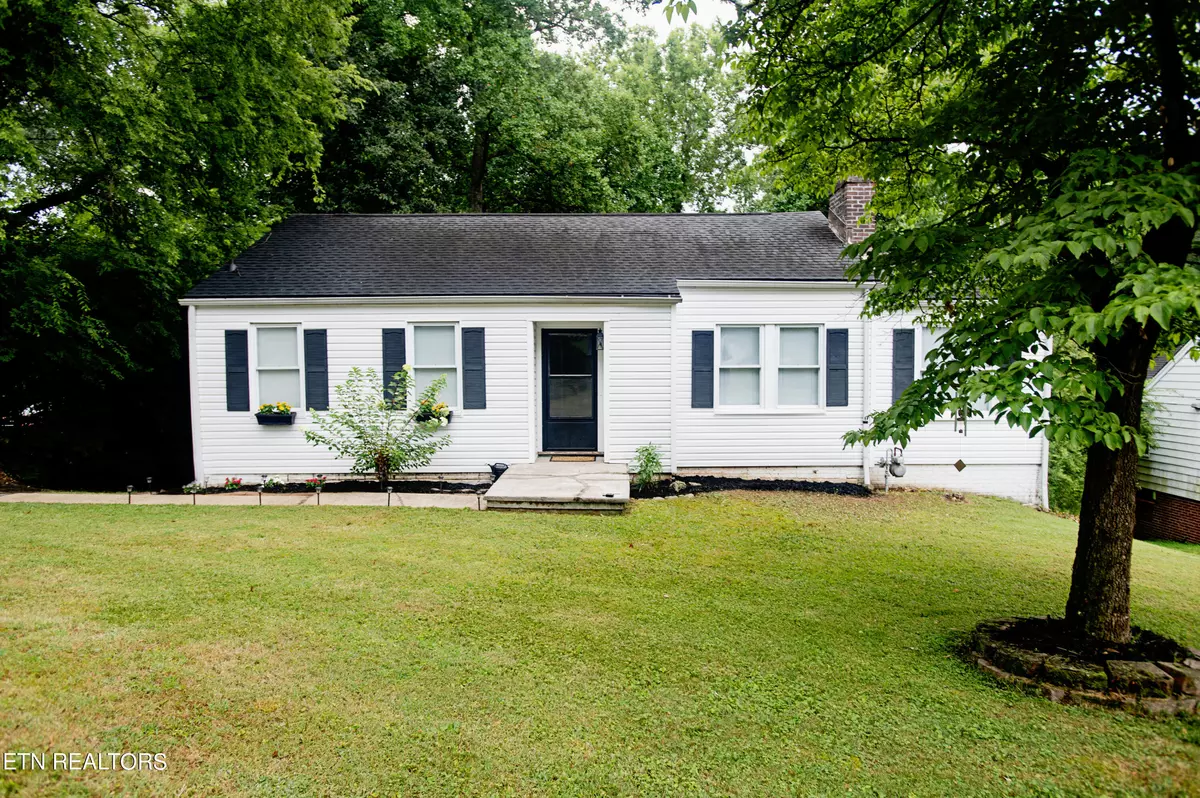$280,000
$299,900
6.6%For more information regarding the value of a property, please contact us for a free consultation.
5618 Lake Shore DR Knoxville, TN 37920
3 Beds
1 Bath
1,193 SqFt
Key Details
Sold Price $280,000
Property Type Single Family Home
Sub Type Residential
Listing Status Sold
Purchase Type For Sale
Square Footage 1,193 sqft
Price per Sqft $234
Subdivision Lake Forest Pt Lot 3
MLS Listing ID 1269990
Sold Date 09/25/24
Style Cottage,Colonial,Traditional
Bedrooms 3
Full Baths 1
Originating Board East Tennessee REALTORS® MLS
Year Built 1945
Lot Size 0.350 Acres
Acres 0.35
Lot Dimensions 75 x 208.5 x IRR
Property Description
This exceptionally charming home has an edgewater view of Butterfly Lake and it's located in the heart of highly desirable South Knoxville! Trailhead to William Hastie Hiking and mountain bike trails, part of the Knoxville Urban Wilderness, is located in the neighborhood. No need to drive, just hop on your bike and ride!
Only minutes from everywhere you want to be...Downtown Knoxville, UTK, riverfront, theaters, restaurants, breweries and the Great Smoky Mountains. Nearby is Baker Creek's mountain bike and skate park with a historic Church renovated into a brewery, restaurants, small shops and an Event Center.
Situated in the well-known Lake Forest area, this quaint home is on the renowned Dogwood Trail which boasts incredibly landscaped lawns, large private lots and beautiful views. Another bonus is NO HOAs!
This timeless basement rancher is filled with lots of character and charm. Hardwood Floors throughout this one-level living home has lots of storage in the full unfinished basement with one-car garage. Three generous-sized bedrooms with lots of natural light flowing throughout each room.
Explore the definition of charm, elegance and serenity...
Location
State TN
County Knox County - 1
Area 0.35
Rooms
Other Rooms LaundryUtility, Workshop, Bedroom Main Level, Extra Storage, Great Room, Mstr Bedroom Main Level
Basement Unfinished, Walkout, Other
Interior
Heating Central, Natural Gas, Electric
Cooling Attic Fan, Central Cooling
Flooring Hardwood
Fireplaces Number 1
Fireplaces Type Brick, Other, Masonry
Appliance Dryer, Range, Refrigerator, Smoke Detector, Washer, Other
Heat Source Central, Natural Gas, Electric
Laundry true
Exterior
Exterior Feature Windows - Vinyl, Patio, Prof Landscaped
Garage Other, Attached, Basement, RV Parking, Side/Rear Entry
Garage Spaces 1.0
Garage Description Attached, RV Parking, SideRear Entry, Basement, Other, Attached
View Seasonal Lake View, Country Setting
Porch true
Parking Type Other, Attached, Basement, RV Parking, Side/Rear Entry
Total Parking Spaces 1
Garage Yes
Building
Lot Description Private, Level
Faces Chapman Highway South on US-441 S/Henley St. Go approximately 4.1 miles to left onto Lake Shore Drive. House on Right OR Chapman High South toward Smokey Mountains, go 3 miles to Lake Shore Drive on Left, 2nd house on right. SOP OR GPS
Sewer Public Sewer
Water Public
Architectural Style Cottage, Colonial, Traditional
Structure Type Vinyl Siding,Other,Block,Frame
Schools
Middle Schools South Doyle
High Schools South Doyle
Others
Restrictions No
Tax ID 123EJ020
Energy Description Electric, Gas(Natural)
Read Less
Want to know what your home might be worth? Contact us for a FREE valuation!

Our team is ready to help you sell your home for the highest possible price ASAP
GET MORE INFORMATION






