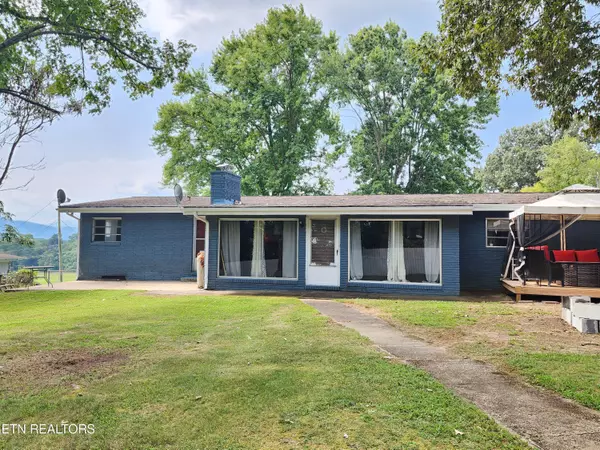$272,000
$279,000
2.5%For more information regarding the value of a property, please contact us for a free consultation.
130 Skyhigh DR Newport, TN 37821
3 Beds
2 Baths
1,688 SqFt
Key Details
Sold Price $272,000
Property Type Single Family Home
Sub Type Residential
Listing Status Sold
Purchase Type For Sale
Square Footage 1,688 sqft
Price per Sqft $161
MLS Listing ID 1273278
Sold Date 09/20/24
Style Traditional
Bedrooms 3
Full Baths 2
Originating Board East Tennessee REALTORS® MLS
Year Built 1966
Lot Size 0.600 Acres
Acres 0.6
Property Description
Nestled on a dead end road with a gorgeous view of the mountains you will find this beautifully maintained brick rancher. Upon entering the home you will be surprised to find 10-12 foot vaulted ceilings throughout. In keeping the character of the home the vintage kitchen has been updated with modern appliances and the original copper hardware has been restored. For the chef of the home there is a new large drop in workstation sink. Gorgeous original wood follows you throughout the home. There is a large primary bedroom with full bath and two additional bedrooms as well as another full bathroom. Outside boasts a two car garage with separate storage room, a carport area that could house two cars or a mancave and a 15X16 custom built outbuilding on a concrete slab with power and separate electrical panel. Ample parking in the driveway as well. This is a great opportunity to be in the country yet only 2 minutes to Walmart, Lowes, Marshalls etc. and just 30 minutes to Gatlinburg.
Location
State TN
County Cocke County - 39
Area 0.6
Rooms
Basement Crawl Space
Interior
Heating Central, Heat Pump, Propane, Electric
Cooling Central Cooling, Wall Cooling, Ceiling Fan(s)
Flooring Laminate, Carpet
Fireplaces Number 1
Fireplaces Type Brick, Gas Log
Appliance Dishwasher, Dryer, Microwave, Range, Refrigerator, Washer
Heat Source Central, Heat Pump, Propane, Electric
Exterior
Exterior Feature Patio
Garage Attached, Carport
Garage Spaces 2.0
Garage Description Attached, Carport, Attached
View Mountain View
Porch true
Parking Type Attached, Carport
Total Parking Spaces 2
Garage Yes
Building
Lot Description Level
Faces From I-40 take exit 435 towards Gatlinburg. Merge onto TN-32 S. 1.6 miles. Turn left across from Walmart on Cosby Cutoff Rd. Turn right just after Everett's Auto Parts and Sales. Home is the last house on the right at the end of the dead end.
Sewer Septic Tank
Water Public
Architectural Style Traditional
Additional Building Storage
Structure Type Brick
Others
Restrictions No
Tax ID 059.00
Energy Description Electric, Propane
Acceptable Financing USDA/Rural, FHA, Cash, Conventional
Listing Terms USDA/Rural, FHA, Cash, Conventional
Read Less
Want to know what your home might be worth? Contact us for a FREE valuation!

Our team is ready to help you sell your home for the highest possible price ASAP
GET MORE INFORMATION






