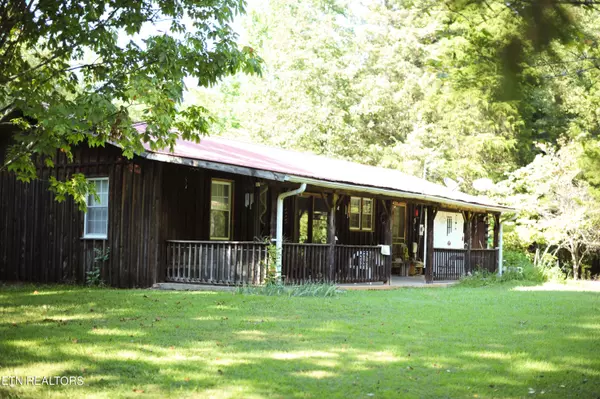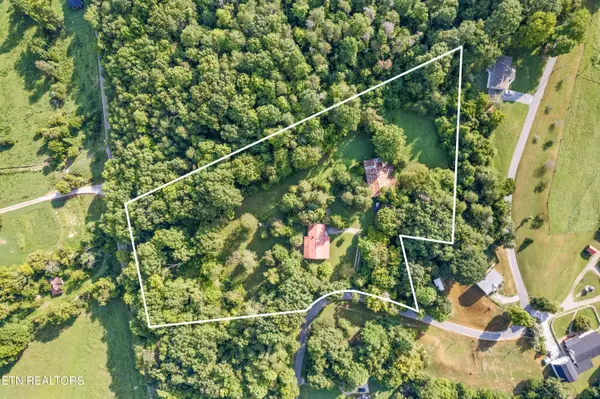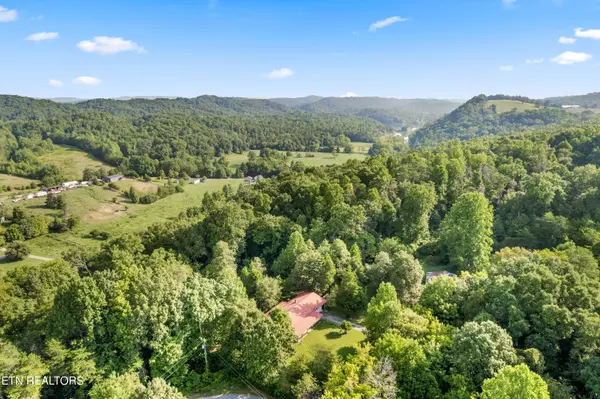$302,900
$279,900
8.2%For more information regarding the value of a property, please contact us for a free consultation.
462 Central View Rd Andersonville, TN 37705
3 Beds
2 Baths
2,240 SqFt
Key Details
Sold Price $302,900
Property Type Single Family Home
Sub Type Residential
Listing Status Sold
Purchase Type For Sale
Square Footage 2,240 sqft
Price per Sqft $135
MLS Listing ID 1272861
Sold Date 09/19/24
Style Traditional
Bedrooms 3
Full Baths 2
Originating Board East Tennessee REALTORS® MLS
Year Built 1980
Lot Size 3.900 Acres
Acres 3.9
Property Description
2 Minutes away from Norris Lake! This home has been well loved by the owners who built it in 1980. The outside of the home features Hemlock wood siding taken from their Grandpa's Farm in Scott County. Inside there's 2 bedrooms on the main level and a shared bath. Downstairs is an additional bedroom and bath plus a large bonus room. Could be suited for additional living quarters. 40x70 pole barn ( 2,800 square feet!!) to house your hobbies or perfect workshop space. Central heat/air plus a propane gas heater for extra warmth this winter. Washer/dryer connections located upstairs and down. Hot water heater is electric but home also includes an optional gas one, Connected to city water but can be switched to existing well for washing vehicles or watering your garden. All this perfectly situated on 3.9 acres. Short drive to Big Ridge State Park, 5 full service marinas, and Blue Mud public boat launch. AT&T internet is available.
Location
State TN
County Union County - 25
Area 3.9
Rooms
Family Room Yes
Other Rooms Basement Rec Room, Addl Living Quarter, Extra Storage, Office, Family Room, Mstr Bedroom Main Level
Basement Finished, Walkout
Dining Room Eat-in Kitchen
Interior
Interior Features Eat-in Kitchen
Heating Central, Propane, Other, Electric
Cooling Central Cooling, Ceiling Fan(s)
Flooring Carpet, Vinyl
Fireplaces Type Other
Appliance Dishwasher, Dryer, Gas Stove, Refrigerator, Washer
Heat Source Central, Propane, Other, Electric
Exterior
Exterior Feature Patio, Porch - Covered, Deck
Garage Other, Attached
Garage Description Attached, Attached
View Country Setting, Wooded
Porch true
Parking Type Other, Attached
Garage No
Building
Lot Description Private
Faces Hwy 61 to Central View Rd. Home will be on left.
Sewer Septic Tank
Water Private
Architectural Style Traditional
Additional Building Barn(s), Workshop
Structure Type Wood Siding,Block,Frame
Schools
Middle Schools H Maynard
High Schools Union County
Others
Restrictions No
Tax ID 062032.01
Energy Description Electric, Propane
Acceptable Financing FHA, Cash, Conventional
Listing Terms FHA, Cash, Conventional
Read Less
Want to know what your home might be worth? Contact us for a FREE valuation!

Our team is ready to help you sell your home for the highest possible price ASAP
GET MORE INFORMATION






