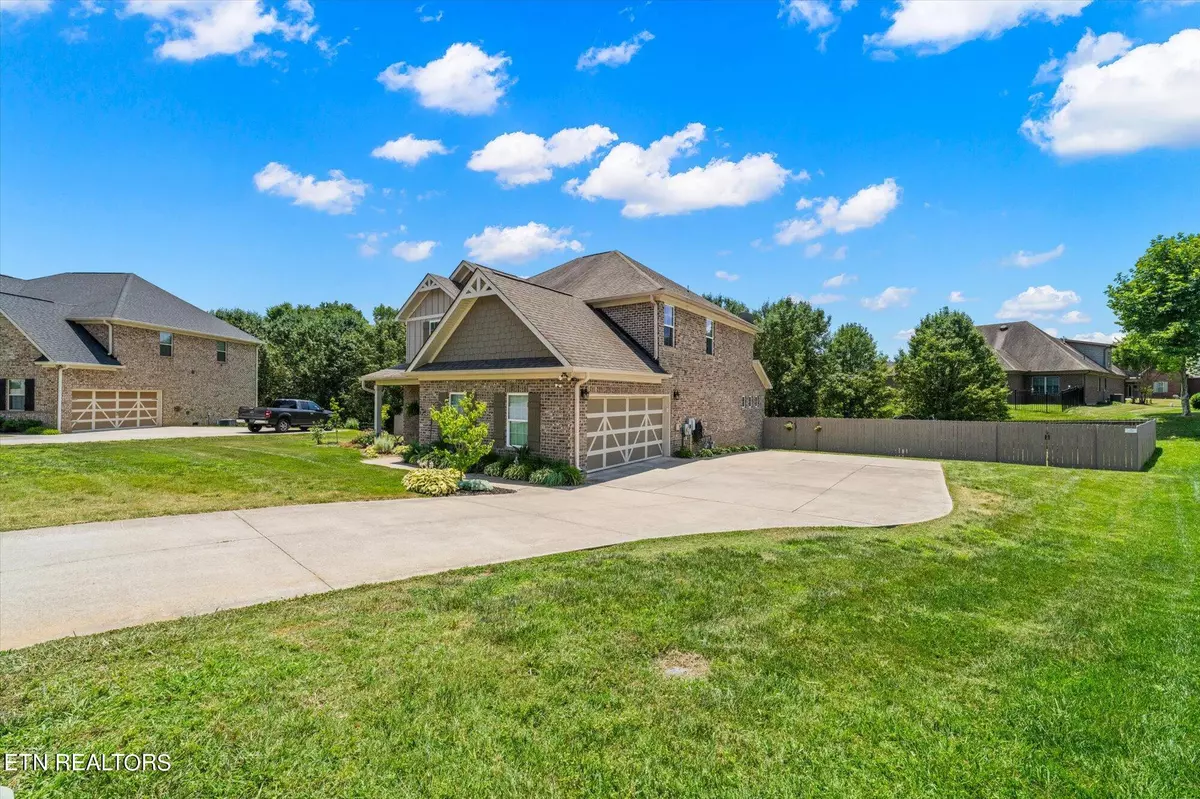$555,000
$575,000
3.5%For more information regarding the value of a property, please contact us for a free consultation.
811 Yosemite DR Lenoir City, TN 37771
4 Beds
4 Baths
2,782 SqFt
Key Details
Sold Price $555,000
Property Type Single Family Home
Sub Type Residential
Listing Status Sold
Purchase Type For Sale
Square Footage 2,782 sqft
Price per Sqft $199
Subdivision Harrison Woods
MLS Listing ID 1267273
Sold Date 09/20/24
Style Craftsman,Traditional
Bedrooms 4
Full Baths 3
Half Baths 1
HOA Fees $41/ann
Originating Board East Tennessee REALTORS® MLS
Year Built 2016
Lot Size 0.360 Acres
Acres 0.36
Property Description
BRING ALL OFFERS! 5k carpet assistance with full offer. Seller is relocating to out-of-state for work and needs to sell. Original bold color walls are gone! They have been painted in house's neutral color, please take a look at the new photos. Incredible opportunity to own an absolutely gorgeous all-brick home with a backyard oasis in the sought after Harrison Woods S/D. Cosy up by the outdoor fireplace after enjoying your ground level hottub and binge away the night. The inviting open concept floorplan comes with large kitchen island, granite counter tops, SS appliances and a stone fireplace which creates a beautiful focal point for the family room. Main level also offers the primary en-suite bedroom with tiled WIS, his & hers vanity along with a sizeable WIC. The whole 1st floor boasts of only hardwood and tile. The 2nd floor provides 3 well sized bedrooms with 2 full bathrooms which includes a jack-n-jill and they all converge into this amazing second family room area with huge storage closets plus an easy acess to the attic storage. Large fenced-in backyard with lots of shade, under deck storage, sizeable lot includes a firepit sitting area and a lovely man-made flowing stream. Friendly neighborhood with clubhouse and community pool is just the icing on the cake. Seller is motivated.
Location
State TN
County Loudon County - 32
Area 0.36
Rooms
Other Rooms LaundryUtility, Extra Storage, Mstr Bedroom Main Level, Split Bedroom
Basement Slab
Interior
Interior Features Island in Kitchen, Pantry, Walk-In Closet(s)
Heating Central, Natural Gas, Electric
Cooling Central Cooling
Flooring Carpet, Hardwood, Tile
Fireplaces Number 2
Fireplaces Type Gas Log
Appliance Dishwasher, Disposal, Microwave, Range, Smoke Detector
Heat Source Central, Natural Gas, Electric
Laundry true
Exterior
Exterior Feature Windows - Vinyl, Fence - Privacy, Fenced - Yard, Porch - Covered, Deck
Parking Features Garage Door Opener, Attached, Side/Rear Entry, Main Level
Garage Spaces 2.0
Garage Description Attached, SideRear Entry, Garage Door Opener, Main Level, Attached
Pool true
Amenities Available Pool
View Country Setting
Total Parking Spaces 2
Garage Yes
Building
Lot Description Level
Faces I-75 to Lenoir City take Exit 81. Go East on Adessa Pkwy. Turn right onto Town Creek Pkwy. Go straight onto Harrison Rd. Harrison Woods will be on right, take first Left onto Yosemite Dr, House will be on the left.
Sewer Public Sewer
Water Public
Architectural Style Craftsman, Traditional
Structure Type Brick,Shingle Shake
Schools
Middle Schools Lenoir City
High Schools Lenoir City
Others
Restrictions Yes
Tax ID 020A F 024.00
Energy Description Electric, Gas(Natural)
Read Less
Want to know what your home might be worth? Contact us for a FREE valuation!

Our team is ready to help you sell your home for the highest possible price ASAP





