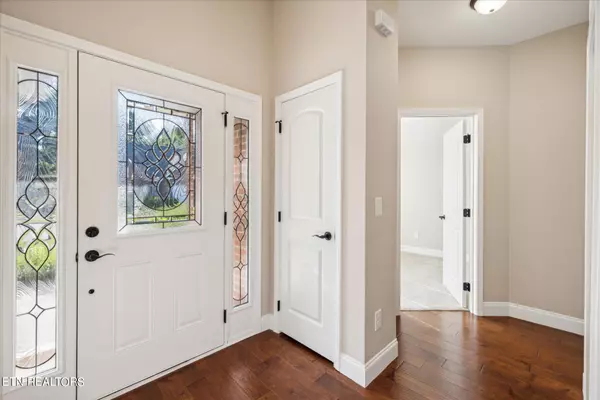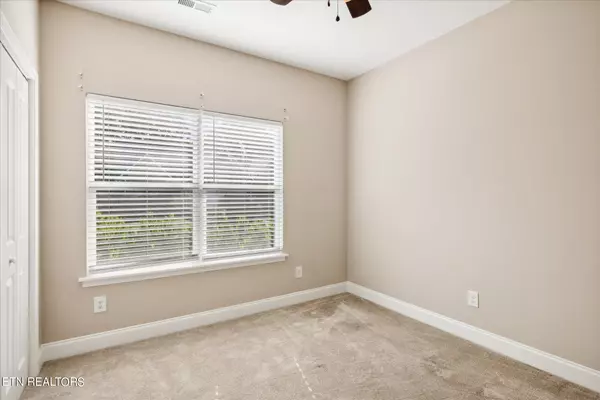$379,900
$379,900
For more information regarding the value of a property, please contact us for a free consultation.
1111 Fellin View WAY Sevierville, TN 37876
3 Beds
2 Baths
1,492 SqFt
Key Details
Sold Price $379,900
Property Type Single Family Home
Sub Type Residential
Listing Status Sold
Purchase Type For Sale
Square Footage 1,492 sqft
Price per Sqft $254
Subdivision Chesney Commons
MLS Listing ID 1273966
Sold Date 09/19/24
Style Traditional
Bedrooms 3
Full Baths 2
HOA Fees $61/ann
Originating Board East Tennessee REALTORS® MLS
Year Built 2018
Lot Size 435 Sqft
Acres 0.01
Property Description
This freshly painted, impeccably maintained townhome in Sevierville offers effortless elegance and comfort. Step into a beautifully designed 3-bedroom, 2-bath garden home, all on one level with no steps, boasting a delightful screened porch and rear deck. Hardwood floors grace the inviting front entry, while the vaulted large Living Room features a cozy gas fireplace for a touch of warmth. The kitchen is a chef's dream with gleaming granite countertops, upgraded stainless steel appliances, a pantry, and an open layout overlooking the living and dining areas. The bedrooms are strategically placed, ensuring a private owner's suite complete with its own full bath and walk-in closet. Additional perks include ample storage in the 2-car garage, including a pull down attic space and low HOA fees covering lawn care and garbage service. Beyond the home itself, the neighborhood shines with its stellar community atmosphere. Perfectly situated just minutes from the Smoky Mountains, this property offers a carefree lifestyle in an unbeatable location. With its impeccable style, condition, and affordability, this townhome truly stands out as a showstopper.
Location
State TN
County Sevier County - 27
Area 0.01
Rooms
Other Rooms Extra Storage
Basement None
Dining Room Eat-in Kitchen
Interior
Interior Features Pantry, Walk-In Closet(s), Eat-in Kitchen
Heating Central, Forced Air, Electric
Cooling Central Cooling, Ceiling Fan(s)
Flooring Carpet, Hardwood, Tile
Fireplaces Number 1
Fireplaces Type Gas Log
Appliance Dishwasher, Disposal, Dryer, Microwave, Range, Refrigerator, Smoke Detector, Washer
Heat Source Central, Forced Air, Electric
Exterior
Exterior Feature Porch - Screened
Garage Attached, Main Level, Off-Street Parking
Garage Spaces 2.0
Garage Description Attached, Main Level, Off-Street Parking, Attached
View Country Setting
Parking Type Attached, Main Level, Off-Street Parking
Total Parking Spaces 2
Garage Yes
Building
Lot Description Corner Lot
Faces Chapman Hwy to Boyds Creek Hwy, 4.2 miles to Right on Gibson Circle, 1/2 mile to Left into Chesney Commons, home on left Sign on Property
Sewer Public Sewer
Water Public
Architectural Style Traditional
Structure Type Aluminum Siding,Brick
Others
HOA Fee Include Trash,Grounds Maintenance
Restrictions Yes
Tax ID 035 081.00
Energy Description Electric
Read Less
Want to know what your home might be worth? Contact us for a FREE valuation!

Our team is ready to help you sell your home for the highest possible price ASAP
GET MORE INFORMATION






