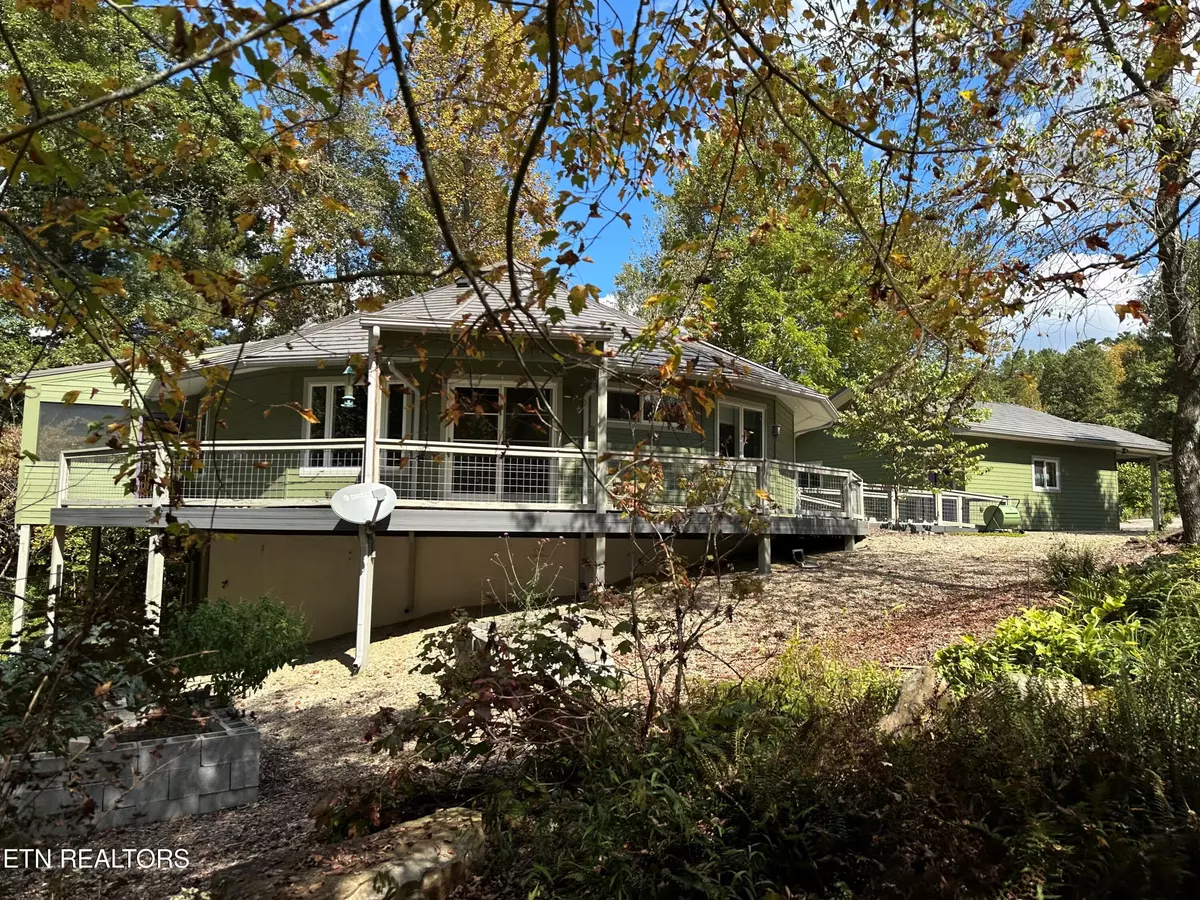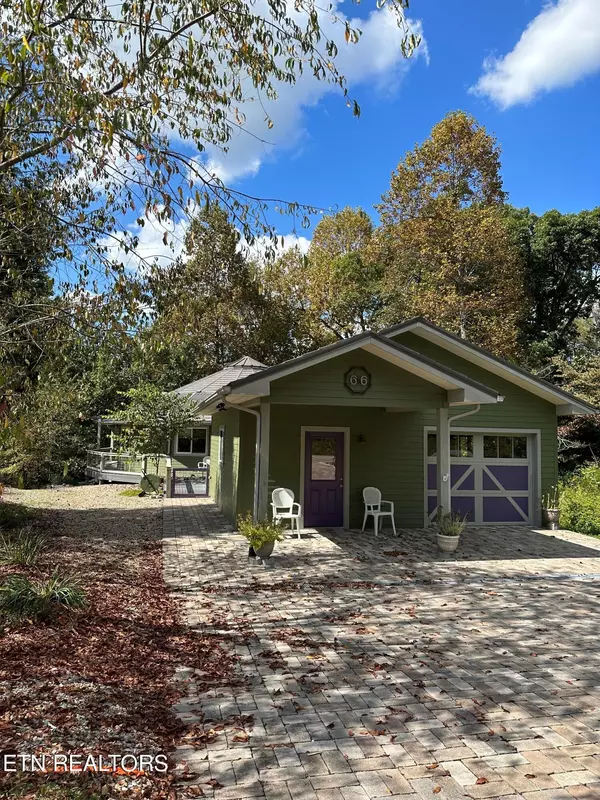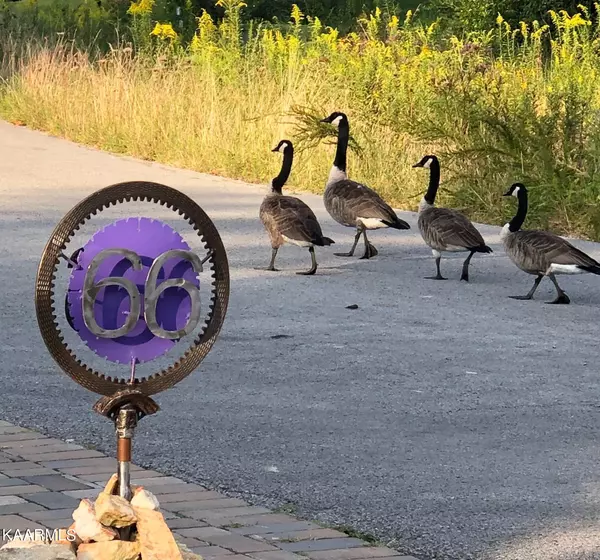$250,000
$250,000
For more information regarding the value of a property, please contact us for a free consultation.
66 Evergreen PL Sparta, TN 38583
2 Beds
2 Baths
1,486 SqFt
Key Details
Sold Price $250,000
Property Type Single Family Home
Sub Type Residential
Listing Status Sold
Purchase Type For Sale
Square Footage 1,486 sqft
Price per Sqft $168
Subdivision Lake Laura Subd Ph I
MLS Listing ID 1219831
Sold Date 09/19/24
Style Other
Bedrooms 2
Full Baths 2
Originating Board East Tennessee REALTORS® MLS
Year Built 2016
Lot Size 0.920 Acres
Acres 0.92
Lot Dimensions 195.14 x 205.54
Property Description
The Buyer must meet membership requirements for Uplands Village, A Life Plan Community (55+ Continuing Care Retirement Community and complete a membership contract before/at closing. Call for details.
Hike the trails with your neighbors and then join them in a game of Pickle Ball. A HOME FOR ALL SEASONS: 66 Evergreen Place is a one-of-a-kind home at Uplands: a GREEN built, healthy, aging in place, move in ready house on a .93-acre lot on Lake Laura. The property features a Deltec Net Zero round house (Deltechomes.com), single story, no step home with garage. Green built, in both materials and design, starts with the permeable paver driveway which filters storm water before going into Lake Laura. The house design provides high wind protection and highlights passive solar heating, 6-inch energy efficient walls with rock mineral insulation, energy star efficient windows/doors, along with non-toxic sustainable building materials used throughout. The framing is mold resistant with panels built in the factory to maintain quality control. The round house has an artisan's studio space in a windowed, walkout basement (400 sq ft) with encapsulated crawl space. The round house has a 360-degree deck, with screened in porch, and a detached garage with space for one car and for a workshop (400 sq ft.). The house, basement, and garage are heated and cooled by mini splits. The metal shingle roof has a 50-year warranty. The design focuses on the natural environment inside and out. The paint colors are based on sunrises and sunsets. The interior has vaulted wooden ceilings, with cork flooring throughout great room, 2 bedrooms, pantry, and office. The sustainable cork flooring is warmer, quieter, and easier on joints than hardwood floors. The great room has 180 degrees of views and a central chef's kitchen, with a pass-through pantry, dining area, fireplace/sitting area, and sitting/tv/reading area completing half of the round. The remaining half round has two bedrooms, office, walk in closets, and mudroom/laundry. The laundry/mudroom has tile floor and two bathrooms have heated tile floors. Sun tunnels and windows bathe the interior in natural light. There are custom built ins throughout, built by a local craftsman, and custom tiles handcrafted by a nationally honored tile artist. The property features natural landscaping of native trees, shrubs, and plants with a minimum of lawn. There are raised beds for vegetable gardening and landscaping that supports pollinators, critters, and insects. There is a lake side bench for enjoying the outdoors with a spot for deploying a kayak. The house view toward Lake Laura gives the feel of living in a tree house. Truly a home for all seasons.
Location
State TN
County Cumberland County - 34
Area 0.92
Rooms
Other Rooms LaundryUtility, Office, Great Room, Mstr Bedroom Main Level, Split Bedroom
Basement Partially Finished, Plumbed
Interior
Interior Features Eat-in Kitchen
Heating Forced Air, Passive Solar, Natural Gas, Other, Electric
Cooling Central Cooling, Ceiling Fan(s)
Flooring Tile, Sustainable
Fireplaces Number 1
Fireplaces Type Other, Gas Log
Appliance Dishwasher, Range, Refrigerator, Smoke Detector
Heat Source Forced Air, Passive Solar, Natural Gas, Other, Electric
Laundry true
Exterior
Exterior Feature Window - Energy Star, Deck, Doors - Energy Star
Parking Features Detached, Main Level, Off-Street Parking
Garage Spaces 1.0
Garage Description Detached, Main Level, Off-Street Parking
Pool true
Amenities Available Coin Laundry, Pool, Tennis Court(s), Other
View Country Setting
Total Parking Spaces 1
Garage Yes
Building
Lot Description Lakefront, Corner Lot, Rolling Slope
Faces From Main Street in Pleasant Hill, turn RIGHT on to West Lake Road. Turn LEFT on to Evergreen Place. The house will be the first on the RIGHT, 66 Evergreen Place.
Sewer Other
Water Public
Architectural Style Other
Structure Type Fiber Cement,Block,Frame
Others
Restrictions Yes
Tax ID 083L B 005.00
Energy Description Passive Solar, Electric, Gas(Natural)
Acceptable Financing Cash, Conventional
Listing Terms Cash, Conventional
Read Less
Want to know what your home might be worth? Contact us for a FREE valuation!

Our team is ready to help you sell your home for the highest possible price ASAP





