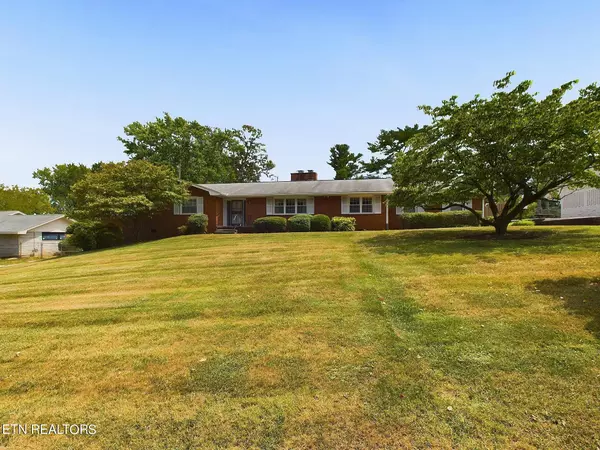$505,000
$505,000
For more information regarding the value of a property, please contact us for a free consultation.
7100 Cresthill DR Knoxville, TN 37919
4 Beds
3 Baths
2,719 SqFt
Key Details
Sold Price $505,000
Property Type Single Family Home
Sub Type Residential
Listing Status Sold
Purchase Type For Sale
Square Footage 2,719 sqft
Price per Sqft $185
Subdivision West Hills Deane Hill Sec
MLS Listing ID 1273461
Sold Date 09/18/24
Style Traditional
Bedrooms 4
Full Baths 2
Half Baths 1
Originating Board East Tennessee REALTORS® MLS
Year Built 1960
Lot Size 0.690 Acres
Acres 0.69
Lot Dimensions 125 X 245.91 X IRR
Property Description
Situated on a level .69-acre lot and located in a much sought-after neighborhood, that's convenient to everything. Check out this ranch-style home with so much potential that's ready for your vision. There are four bedrooms and two full bathrooms, two fireplaces, a spacious formal living room and dining room, a large eat-in kitchen, and a family room overlooking the oversized backyard. The carpet has been removed to expose hardwood floors in all the bedrooms, dining room, and living room. There's extra storage and a laundry room with a half bath—a rear two-car garage with additional parking. When touring, exposed carpet stables will be on the floor throughout the house. Lock all doors and turn off the lights. THE WATER IS TURNED OFF! The property is an estate and is being sold as is.
Location
State TN
County Knox County - 1
Area 0.69
Rooms
Family Room Yes
Other Rooms LaundryUtility, Bedroom Main Level, Extra Storage, Breakfast Room, Family Room, Mstr Bedroom Main Level
Basement Crawl Space
Dining Room Eat-in Kitchen, Formal Dining Area
Interior
Interior Features Eat-in Kitchen
Heating Central, Natural Gas
Cooling Central Cooling, Ceiling Fan(s)
Flooring Hardwood, Vinyl, Tile
Fireplaces Number 2
Fireplaces Type Brick, Wood Burning
Window Features Drapes
Appliance Dishwasher, Range
Heat Source Central, Natural Gas
Laundry true
Exterior
Exterior Feature Fenced - Yard, Patio
Garage Side/Rear Entry, Main Level
Garage Spaces 2.0
Garage Description SideRear Entry, Main Level
View Other
Porch true
Parking Type Side/Rear Entry, Main Level
Total Parking Spaces 2
Garage Yes
Building
Lot Description Level
Faces Kingston Pike to Wellington, left on Cresthill.
Sewer Public Sewer
Water Public
Architectural Style Traditional
Structure Type Other,Brick
Others
Restrictions Yes
Tax ID 120EF011
Energy Description Gas(Natural)
Acceptable Financing Cash, Conventional
Listing Terms Cash, Conventional
Read Less
Want to know what your home might be worth? Contact us for a FREE valuation!

Our team is ready to help you sell your home for the highest possible price ASAP
GET MORE INFORMATION






