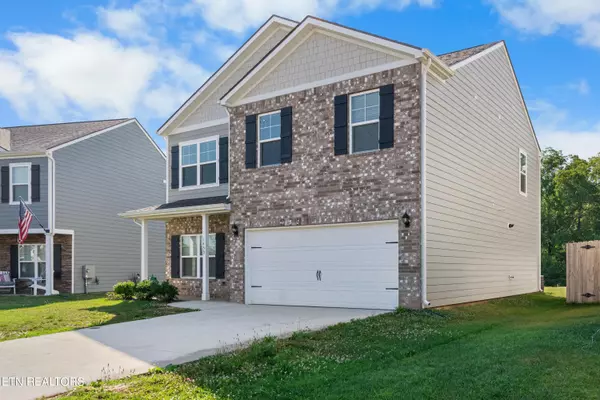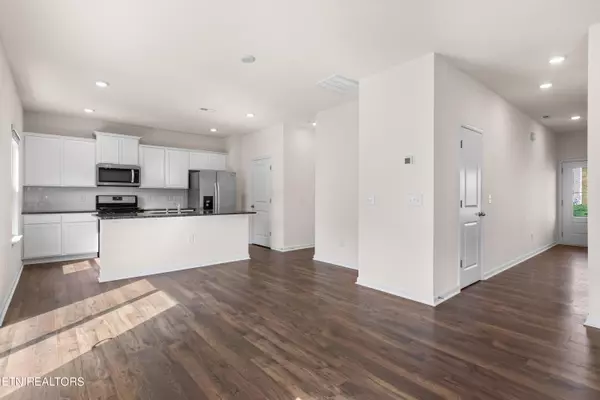$370,000
$359,000
3.1%For more information regarding the value of a property, please contact us for a free consultation.
1459 Hampton Place CIR Loudon, TN 37774
4 Beds
3 Baths
2,060 SqFt
Key Details
Sold Price $370,000
Property Type Single Family Home
Sub Type Residential
Listing Status Sold
Purchase Type For Sale
Square Footage 2,060 sqft
Price per Sqft $179
Subdivision Creekside Preserve
MLS Listing ID 1268347
Sold Date 09/18/24
Style Traditional
Bedrooms 4
Full Baths 2
Half Baths 1
HOA Fees $20/ann
Originating Board East Tennessee REALTORS® MLS
Year Built 2022
Lot Size 1,306 Sqft
Acres 0.03
Property Description
This spacious 4Br, 2.5 home built in 2022 is a must see. Just 5min. off I75 south and close to all amenities Louden has to offer. The main level has a spacious flex room that could be a Bedroom or office. The LVP flooring makes for easy cleaning and is throughout the man level. The open floor plan is a nice layout for all to enjoy the space to watch movies or gather around the dinner table. The kitchen has granite countertops and walk-in pantry with lots of space to store your groceries. The level back yard is oversized and the patio is a great space for grilling. The upstairs has 4 oversized Bedrooms and 2 baths. The laundry is on the second floor for convenience. The Hardy plank siding is a plus and the seller installed a water sprinkler system.
Location
State TN
County Loudon County - 32
Area 0.03
Rooms
Family Room Yes
Other Rooms LaundryUtility, DenStudy, Extra Storage, Office, Family Room
Basement Slab
Interior
Interior Features Island in Kitchen, Walk-In Closet(s), Eat-in Kitchen
Heating Central, Electric
Cooling Central Cooling
Flooring Laminate, Carpet, Vinyl
Fireplaces Type None
Appliance Dishwasher, Disposal, Gas Stove, Microwave, Refrigerator, Smoke Detector, Tankless Wtr Htr
Heat Source Central, Electric
Laundry true
Exterior
Exterior Feature Windows - Insulated
Parking Features Garage Door Opener, Attached
Garage Spaces 2.0
Garage Description Attached, Garage Door Opener, Attached
View Wooded
Total Parking Spaces 2
Garage Yes
Building
Lot Description Level
Faces Take 40 West to 75; turn left and its .7 miles on the left.
Sewer Public Sewer
Water Public
Architectural Style Traditional
Structure Type Cement Siding,Frame
Others
Restrictions Yes
Tax ID 040J A 019.00
Energy Description Electric
Read Less
Want to know what your home might be worth? Contact us for a FREE valuation!

Our team is ready to help you sell your home for the highest possible price ASAP





