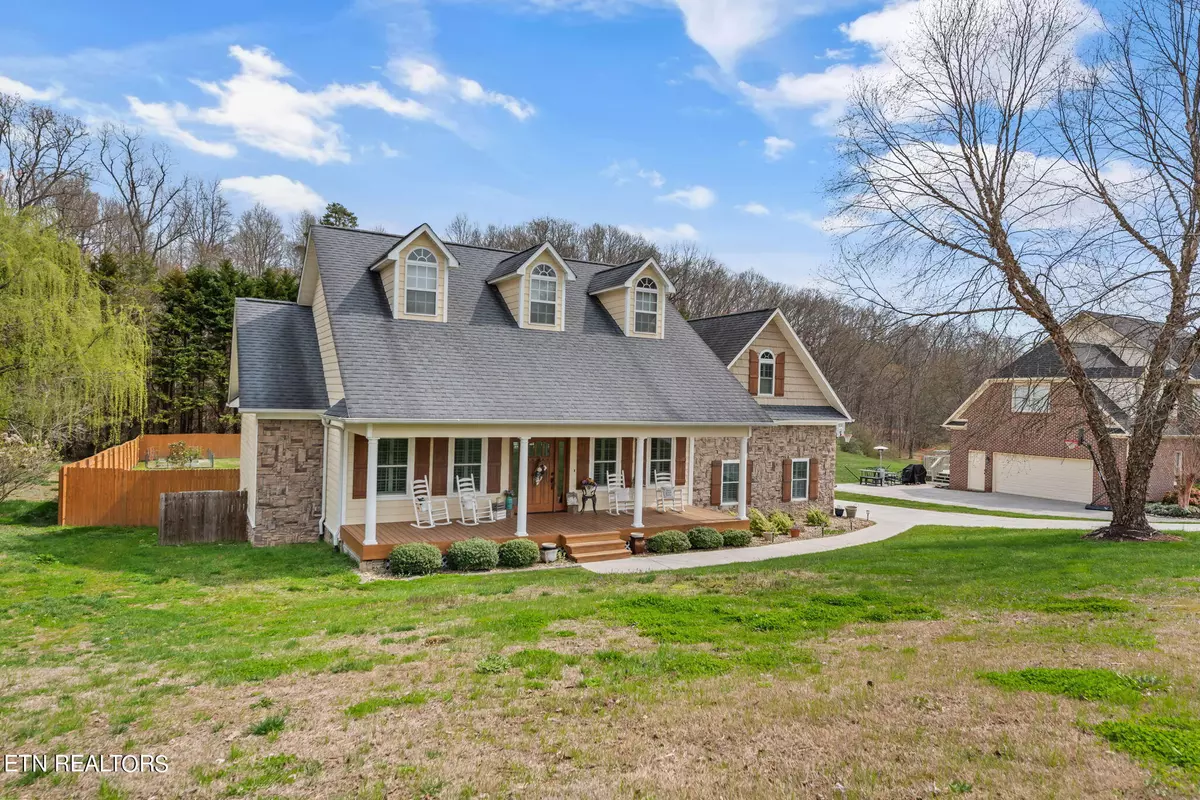$737,500
$774,000
4.7%For more information regarding the value of a property, please contact us for a free consultation.
118 Cheshire DR Andersonville, TN 37705
3 Beds
3 Baths
2,448 SqFt
Key Details
Sold Price $737,500
Property Type Single Family Home
Sub Type Residential
Listing Status Sold
Purchase Type For Sale
Square Footage 2,448 sqft
Price per Sqft $301
Subdivision Worthington Downs Ph One
MLS Listing ID 1257168
Sold Date 09/16/24
Style Traditional
Bedrooms 3
Full Baths 2
Half Baths 1
Originating Board East Tennessee REALTORS® MLS
Year Built 2005
Lot Size 0.690 Acres
Acres 0.69
Lot Dimensions 100.21X303.63 IRR;
Property Description
Your Perfect Home Awaits in Andersonville, TN!
Welcome to your dream home, where luxury meets comfort in this meticulously updated residence. Boasting a plethora of enhancements and additions, this property offers:
•Modern Updates: Almost entirely updated, this home showcases a complete remodel of the master bath, featuring a spacious walk-in tile shower. New lighting fixtures have been installed both inside and outside the home, adding to its allure.
•The spacious layout includes, 3 bedrooms, a master on the main level, and 2 ½ baths, this home offers ample space for comfortable living. A large bonus room with a half bath and an additional heat/air system adds versatility to the layout. (possibly a 4th bedroom) All bathrooms have new vanities and mirrors.
•: Situated perfectly on the lot, the home boasts a spacious backyard that is completely fenced in, ensuring privacy and security for outdoor activities and gatherings.
•Upgrades made within the past three years, include new solid core precision carriage garage doors, premium Wincore windows, a new Alder solid wood front door with sidelights, and a new automatic gate with remote control.
• The kitchen has undergone a total renovation, featuring new solid wood farmhouse cabinets, granite countertops, a farmhouse sink, island, and backsplash, along with new Whirlpool appliances.
• Enjoy the convenience of a 24 x 30 detached additional garage and an inground pool, providing endless opportunities for relaxation and entertainment.
• This home offers easy access to the interstate, downtown Knoxville, Clinton, and Oak Ridge, making it ideally situated for commuting and exploring nearby attractions and activities.
Location
State TN
County Anderson County - 30
Area 0.69
Rooms
Other Rooms LaundryUtility, Extra Storage, Mstr Bedroom Main Level
Basement Crawl Space
Dining Room Eat-in Kitchen, Formal Dining Area
Interior
Interior Features Cathedral Ceiling(s), Pantry, Walk-In Closet(s), Eat-in Kitchen
Heating Central, Electric
Cooling Central Cooling
Flooring Carpet
Fireplaces Type None
Appliance Dishwasher, Disposal, Dryer, Range, Self Cleaning Oven, Smoke Detector, Washer
Heat Source Central, Electric
Laundry true
Exterior
Exterior Feature Window - Energy Star, Fence - Wood, Fenced - Yard, Patio, Pool - Swim(Abv Grd), Porch - Covered
Garage Attached, Detached
Garage Spaces 4.0
Garage Description Attached, Detached, Attached
View Other
Porch true
Parking Type Attached, Detached
Total Parking Spaces 4
Garage Yes
Building
Lot Description Cul-De-Sac
Faces I -75 to Norris/Clinton exit. Left onto Charles Seivers Blvd. then Right on Hillvale Ed. then R on Alley Rd to left on Cheshire Drive. House is on the left.
Sewer Public Sewer
Water Public
Architectural Style Traditional
Structure Type Other,Block,Brick,Frame
Schools
Middle Schools Norris
High Schools Anderson County
Others
Restrictions Yes
Tax ID 031G B 020.00
Energy Description Electric
Read Less
Want to know what your home might be worth? Contact us for a FREE valuation!

Our team is ready to help you sell your home for the highest possible price ASAP
GET MORE INFORMATION






