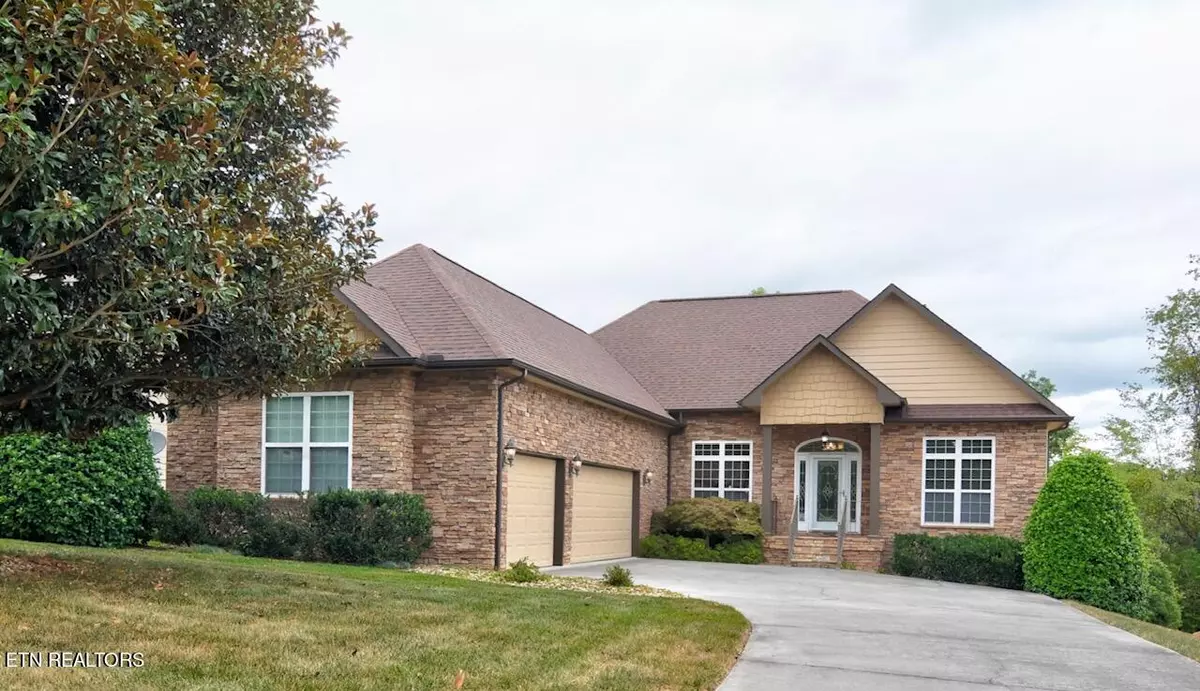$650,000
$675,000
3.7%For more information regarding the value of a property, please contact us for a free consultation.
205 Oonoga WAY Loudon, TN 37774
3 Beds
3 Baths
3,403 SqFt
Key Details
Sold Price $650,000
Property Type Single Family Home
Sub Type Residential
Listing Status Sold
Purchase Type For Sale
Square Footage 3,403 sqft
Price per Sqft $191
Subdivision Toqua Coves
MLS Listing ID 1269786
Sold Date 09/16/24
Style Traditional
Bedrooms 3
Full Baths 2
Half Baths 1
HOA Fees $176/mo
Originating Board East Tennessee REALTORS® MLS
Year Built 2007
Lot Size 0.280 Acres
Acres 0.28
Property Description
This lakeview home in the Tellico Village community is located on the beautiful Toqua Coves peninsula surrounded by Tellico Lake. This wonderfully designed custom home offers a level driveway, NO Tellico Parkway road noise and NO vinyl siding. The main level features a sunroom, an office, a primary bedroom, a family room, the kitchen, a dining area, a powder room, the utility room and an oversized 3 car garage making day-to-day living a breeze. The terrace level features a wonderful recreation room with a kitchenette, two large bedrooms, a workshop/hobby room with double door access, and plenty of storage. Don't miss the fabulous outdoor spaces including an expansive deck, a patio and a lovely backyard. Attention to detail shines throughout the home with such upgrades as poured concrete foundation walls, a stone front, Hardie Board siding, a central vacuum system, no carpet on the main level, sun protection window film up and security film down, gas grill stub outs on main level deck and lower patio, a stone fireplace and much more.
Stand at the sink in the kitchen and enjoy the lake and rolling hill view. The kitchen is designed for preparing delicious meals with an island, double ovens, GE Profile appliances and a five-burner gas cooktop, loads of cabinets, a pantry and plenty of workspace. The family room offers ambient lighting in the trey ceiling which enhances the atmosphere of the room, and a gorgeous stone fireplace. The exquisite primary suite offers direct access to the deck, a walk-in closet, two sink areas, a walk-in shower and spa tub. The sunroom is the perfect place to sit back, relax and enjoy the lakeview. The floor plan is designed for easy conversation flow and plenty of space to entertain your family and friends. The office has a double door entry and custom cabinets for storage. The powder room is perfect for guests. The oversized 3 car garage has room for your cars and water toys.
The home is conveniently located, less than 10 minutes to the grocery store, restaurants, hair salons, hardware store, pharmacy, dentist, wellness center and more. Enjoy all the amenities of Tellico Village including 3 golf courses, a yacht club, pickleball, boat rental slips, a wellness center, an indoor pool, outdoor pools, walking trails, well over
Location
State TN
County Loudon County - 32
Area 0.28
Rooms
Family Room Yes
Other Rooms Basement Rec Room, LaundryUtility, Sunroom, Workshop, Bedroom Main Level, Extra Storage, Office, Family Room, Mstr Bedroom Main Level, Split Bedroom
Basement Finished, Partially Finished, Walkout
Dining Room Breakfast Room
Interior
Interior Features Island in Kitchen, Pantry, Walk-In Closet(s), Wet Bar
Heating Heat Pump, Electric
Cooling Central Cooling, Ceiling Fan(s)
Flooring Laminate, Carpet, Hardwood, Tile
Fireplaces Number 1
Fireplaces Type Stone, Gas Log
Appliance Central Vacuum, Dishwasher, Disposal, Dryer, Microwave, Refrigerator, Self Cleaning Oven, Smoke Detector, Washer
Heat Source Heat Pump, Electric
Laundry true
Exterior
Exterior Feature Irrigation System, Windows - Insulated, Patio, Prof Landscaped, Deck, Doors - Storm
Parking Features Garage Door Opener, Attached, Side/Rear Entry, Main Level
Garage Spaces 3.0
Garage Description Attached, SideRear Entry, Garage Door Opener, Main Level, Attached
Pool true
Amenities Available Clubhouse, Golf Course, Recreation Facilities, Pool, Tennis Court(s)
View Lake
Porch true
Total Parking Spaces 3
Garage Yes
Building
Lot Description Golf Community
Faces From Lenoir City take 321 to Tellico Parkway, Turn right on Ritchie Road (one road past the stop light), (ENJOY THE BEAUTY OF THE COUNTRY ROLLING HILL SCENERY), take until it dead ends, turn left on Vonore Road , take the first right Watkins Road, and turn left onto Oonoga Way
Sewer Public Sewer
Water Public
Architectural Style Traditional
Structure Type Fiber Cement,Stone,Frame,Brick
Others
HOA Fee Include Some Amenities
Restrictions Yes
Tax ID 058J A 016.00
Energy Description Electric
Acceptable Financing New Loan, Cash
Listing Terms New Loan, Cash
Read Less
Want to know what your home might be worth? Contact us for a FREE valuation!

Our team is ready to help you sell your home for the highest possible price ASAP

