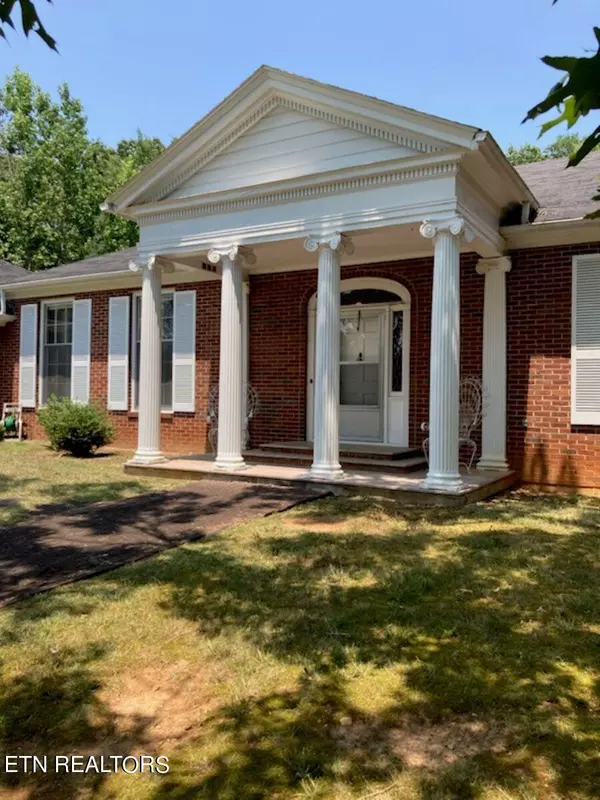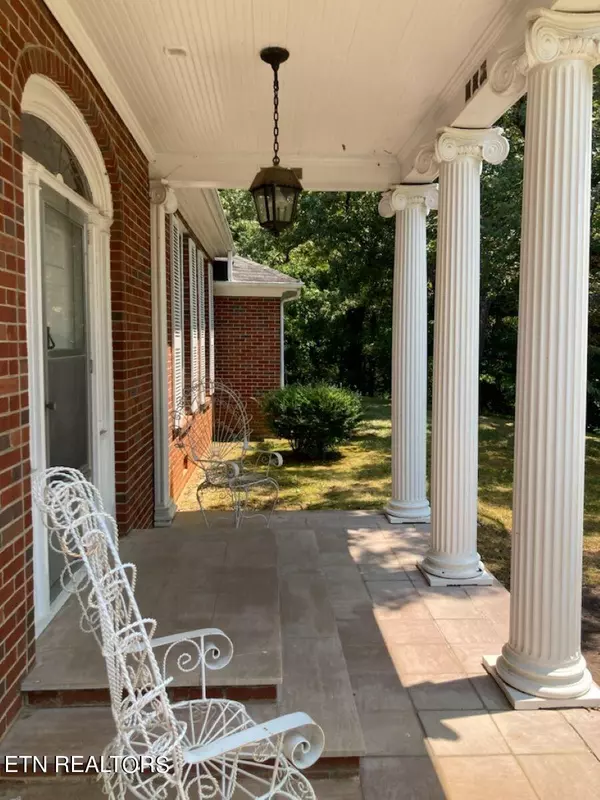$395,000
$409,900
3.6%For more information regarding the value of a property, please contact us for a free consultation.
200 Smithwood Ave Newport, TN 37821
4 Beds
3 Baths
2,779 SqFt
Key Details
Sold Price $395,000
Property Type Single Family Home
Sub Type Residential
Listing Status Sold
Purchase Type For Sale
Square Footage 2,779 sqft
Price per Sqft $142
MLS Listing ID 1269715
Sold Date 09/11/24
Style Traditional
Bedrooms 4
Full Baths 2
Half Baths 1
Originating Board East Tennessee REALTORS® MLS
Year Built 1958
Lot Size 3.820 Acres
Acres 3.82
Lot Dimensions 690x260
Property Description
Welcome to one of the finest homes in Newport! This home was built lovingly by one of the town's beloved doctors with the highest quality materials and has been meticulously cared for by the seller, who is just the second owner. This property has such a stately presence as you ascend the wrap around driveway. As you drive under the mature oak trees and magnolias, you feel like you're a world apart (even though you're only a mile to downtown). From the moment you walk in the front door, you are met with a pleasant and luxurious feel. All on one level, this beautiful home offers a formal living room (with fireplace), an oversized kitchen with eat-in area/den (also with fireplace), office, formal dining room (with gorgeous built in cabinetry), four bedrooms, 2.5 baths, (the master has two vanities and can be closed off for guests) and so much closet space! There are so many smart and elegant touches, like the fireplace mantles, the built in drawers in the closets and crown molding throughout. The original plans even show finishable space in the upstairs if you want to add more room. All of this is on almost 4 acres! Updates include: all original hardwood has been refinished, new carpet in the master bedroom and living room, new countertops & backsplash in the kitchen, new tile in the kitchen, and new vanities in 2 of the baths. Also, you'll find outdoors a large basketball area, lots of extra parking, a cozy spot for outdoor dining and a lovely yard. This is your opportunity to own a little piece of Newport history, so check out this special home today.
Location
State TN
County Cocke County - 39
Area 3.82
Rooms
Other Rooms DenStudy, Bedroom Main Level, Extra Storage, Office, Mstr Bedroom Main Level
Basement Crawl Space
Dining Room Eat-in Kitchen, Formal Dining Area
Interior
Interior Features Pantry, Eat-in Kitchen
Heating Central, Heat Pump, Electric
Cooling Central Cooling, Ceiling Fan(s)
Flooring Carpet, Hardwood, Tile
Fireplaces Number 2
Fireplaces Type Masonry, Wood Burning
Appliance Dishwasher, Microwave, Range, Refrigerator, Smoke Detector
Heat Source Central, Heat Pump, Electric
Exterior
Exterior Feature Porch - Covered
Garage Garage Door Opener, Attached, Main Level
Garage Spaces 2.0
Garage Description Attached, Garage Door Opener, Main Level, Attached
View Country Setting, Wooded
Parking Type Garage Door Opener, Attached, Main Level
Total Parking Spaces 2
Garage Yes
Building
Lot Description Private, Wooded, Rolling Slope
Faces From downtown Newport, take Highway 321 to right on Smithwood Ave, home will be on the left. See sign.
Sewer Public Sewer
Water Public
Architectural Style Traditional
Structure Type Brick
Schools
High Schools Cocke County
Others
Restrictions No
Tax ID 047K B 035.00
Energy Description Electric
Acceptable Financing New Loan, Cash, Conventional
Listing Terms New Loan, Cash, Conventional
Read Less
Want to know what your home might be worth? Contact us for a FREE valuation!

Our team is ready to help you sell your home for the highest possible price ASAP
GET MORE INFORMATION






