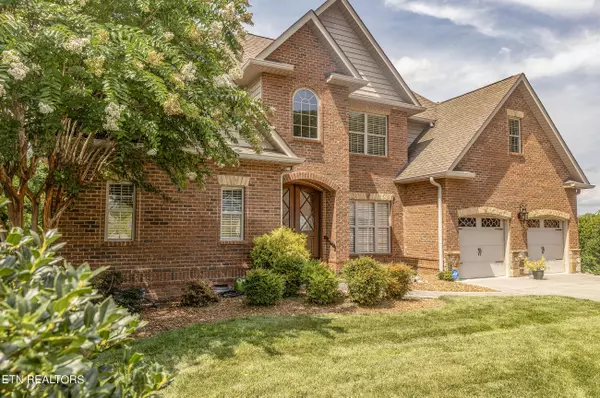$615,000
$625,000
1.6%For more information regarding the value of a property, please contact us for a free consultation.
102 Crest Pointe LN Oak Ridge, TN 37830
3 Beds
3 Baths
2,625 SqFt
Key Details
Sold Price $615,000
Property Type Single Family Home
Sub Type Residential
Listing Status Sold
Purchase Type For Sale
Square Footage 2,625 sqft
Price per Sqft $234
Subdivision Crossroads At Wolf Creek
MLS Listing ID 1271866
Sold Date 09/13/24
Style Traditional
Bedrooms 3
Full Baths 2
Half Baths 1
HOA Fees $20/ann
Originating Board East Tennessee REALTORS® MLS
Year Built 2009
Lot Size 0.400 Acres
Acres 0.4
Lot Dimensions 74x172x98x40x90x134
Property Description
With numerous custom features and a stunning view of the Cumberland Mountains, this beautiful, move-in ready, contemporary home in the Crossroads at Wolf Creek is calling your name! Situated on a cul-de-sac, 102 Crest Pointe Ln. sits high above the neighborhood and commands a sweeping view northward. Inside, you will be greeted with a combination of luxury and elegance in every room. As you enter the home through the arched double front doors, the open floor plan of the main level immediately emerges. The spacious dining room to your right flows effortlessly into the great room/living room area, which boasts large picture windows and a beautiful two-story stone, gas log fireplace with built-in shelves on both sides. A few steps away, the custom kitchen includes granite countertops, custom glazed cabinetry, and a tile backsplash. Kitchen appliances include refrigerator and dishwasher that were installed in August 2022, and a KitchenAid 5-burner, dual fuel convection oven with warming drawer that was installed in 2019. The laundry room features glazed cabinetry and a utility sink, while the garage boasts a large utility sink, ample shelving, and professionally-applied, color-flaked epoxy flooring.
The expansive main level primary suite was recently updated with beautiful oak hardwood flooring, a feature that you will also find throughout the main level and on the gorgeous staircase leading to the upper level balcony that overlooks the great room. The upstairs features two additional bedrooms, bathroom, and a room over the garage that can serve as a home office or family entertainment/playroom. Need extra storage? This house has tons of it on the second floor!
Outside, you will find both a large deck made of eco-friendly NyloDeck materials (and outfitted with a retractable awning!) and a hardscaped patio and pathway, each of which are well-positioned for entertaining your guests and enjoying the gorgeous views. Additional features include stunning professionally-landscaped beds and an irrigation system for the lawn.
House systems include dual Trane HVAC units (installed in September, 2020, with transferable warranties,) and a Navien tankless water heater that was installed in February, 2022.
Location
State TN
County Anderson County - 30
Area 0.4
Rooms
Other Rooms LaundryUtility, Extra Storage, Great Room, Mstr Bedroom Main Level
Basement Crawl Space Sealed
Dining Room Eat-in Kitchen, Formal Dining Area
Interior
Interior Features Pantry, Walk-In Closet(s), Eat-in Kitchen
Heating Central, Natural Gas, Electric
Cooling Central Cooling, Ceiling Fan(s)
Flooring Carpet, Hardwood, Tile
Fireplaces Number 1
Fireplaces Type Stone, Gas Log
Window Features Drapes
Appliance Dishwasher, Disposal, Microwave, Range, Refrigerator, Self Cleaning Oven, Smoke Detector, Tankless Wtr Htr
Heat Source Central, Natural Gas, Electric
Laundry true
Exterior
Exterior Feature Irrigation System, Windows - Vinyl, Windows - Insulated, Patio, Porch - Covered, Prof Landscaped, Deck
Garage Main Level, Off-Street Parking
Garage Spaces 2.0
Garage Description Main Level, Off-Street Parking
Pool true
Community Features Sidewalks
Amenities Available Clubhouse, Pool
View Mountain View
Porch true
Parking Type Main Level, Off-Street Parking
Total Parking Spaces 2
Garage Yes
Building
Lot Description Cul-De-Sac
Faces From Illinois Ave., take Centrifuge Way exit. Turn right on Wolf Creek Way and left of Crest Pointe Ln. House at the end of the cul-de-sac.
Sewer Public Sewer
Water Public
Architectural Style Traditional
Structure Type Brick
Schools
Middle Schools Jefferson
High Schools Oak Ridge
Others
Restrictions Yes
Tax ID 100J D 090.00
Energy Description Electric, Gas(Natural)
Acceptable Financing Cash, Conventional
Listing Terms Cash, Conventional
Read Less
Want to know what your home might be worth? Contact us for a FREE valuation!

Our team is ready to help you sell your home for the highest possible price ASAP
GET MORE INFORMATION






