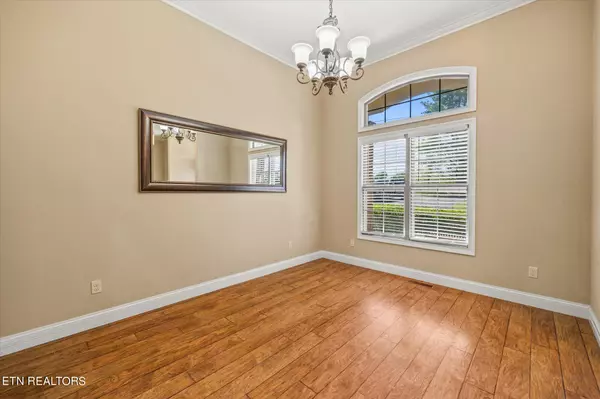$435,000
$435,000
For more information regarding the value of a property, please contact us for a free consultation.
270 Russell Ridge Rd Crossville, TN 38555
3 Beds
3 Baths
2,412 SqFt
Key Details
Sold Price $435,000
Property Type Single Family Home
Sub Type Residential
Listing Status Sold
Purchase Type For Sale
Square Footage 2,412 sqft
Price per Sqft $180
Subdivision Mountain Ridge Estates
MLS Listing ID 1265878
Sold Date 09/12/24
Style Traditional
Bedrooms 3
Full Baths 3
Originating Board East Tennessee REALTORS® MLS
Year Built 2009
Lot Size 0.480 Acres
Acres 0.48
Lot Dimensions 102.02x204.02
Property Description
Take a look at the highlights of this beautiful 2,412sf home featuring 24x40 RV storage on a half acre lot with no HOA:
* 3 Bedrooms + Bonus Room with Closet: Plenty of space for family and guests.
* 3 Full Baths: No more morning rush hour traffic!
* No Carpet: Easy-to-maintain flooring throughout.
MAIN LIVING AREAS:
* 11' Ceilings in the foyer, living room, and dining room add a grand feel.
* Family Room: Shiplap accent wall, sconce lighting, brick fireplace with gas logs, open to the kitchen.
* Kitchen: White cabinets, granite countertops, nice pantry, garbage disposal, bar seating in 2 locations, stainless steel appliances including gas range with double ovens and dishwasher.
* Sunroom: Tile flooring, tons of natural light, patio doors to the large open deck.
BEDROOMS:
* Master Suite: Spacious with a full bath including double sink furniture-style vanity, jetted tub, walk-in shower, and walk-in closet with custom built-ins.
* Bedrooms 2 & 3: Share a hall bath with walk-in shower and transom window, plus a shiplap hall tree for coats and backpacks.
* Bonus Room: Features a closet and a nearby full bath with tub/shower combo and vessel-style sink.
ADDITIONAL FEATURES:
* Laundry Room: Cabinets and shelving for extra storage, utility sink.
* No Steps: Easy access from the garage into the house.
OUTDOOR LIVING:
* Great Curb Appeal: Brick and stone front with double entry door and decorative glass.
* Front Porch: Covered with 2 porch swings included.
* Backyard: Vinyl privacy fencing, large open deck, new stone patio perfect for a fire pit.
* Ample Storage: 2 car attached garage, single attached carport, RV carport (24x40) with power, insulated workshop/storage building with power.
Located just 7 miles from the hospital and shopping, this home offers convenience and comfort.
Call today to schedule a showing! *Buyer to verify all information & measurements before making an informed offer*
Location
State TN
County Cumberland County - 34
Area 0.48
Rooms
Family Room Yes
Other Rooms LaundryUtility, Sunroom, Workshop, Bedroom Main Level, Extra Storage, Breakfast Room, Family Room, Mstr Bedroom Main Level, Split Bedroom
Basement Crawl Space
Dining Room Breakfast Bar, Eat-in Kitchen, Formal Dining Area
Interior
Interior Features Pantry, Walk-In Closet(s), Breakfast Bar, Eat-in Kitchen
Heating Central, Natural Gas, Electric
Cooling Central Cooling, Ceiling Fan(s)
Flooring Laminate, Tile
Fireplaces Number 1
Fireplaces Type Gas, Brick, Gas Log
Appliance Dishwasher, Disposal, Microwave, Range, Security Alarm, Smoke Detector
Heat Source Central, Natural Gas, Electric
Laundry true
Exterior
Exterior Feature Windows - Vinyl, Windows - Insulated, Fence - Privacy, Patio, Porch - Covered, Deck
Garage RV Garage, Garage Door Opener, Attached, Carport, Detached, RV Parking
Garage Spaces 2.0
Carport Spaces 3
Garage Description Attached, Detached, RV Parking, Garage Door Opener, Carport, Attached
View Country Setting
Porch true
Parking Type RV Garage, Garage Door Opener, Attached, Carport, Detached, RV Parking
Total Parking Spaces 2
Garage Yes
Building
Lot Description Level, Rolling Slope
Faces From Cumberland Medical Center: Follow Highway 127S for 5.5 miles. Turn LEFT onto Old Highway 28S. In 1.5 miles, turn LEFT onto Houston Rd. Turn LEFT onto Russell Ridge Rd. House will be on the RIGHT.
Sewer Septic Tank
Water Public
Architectural Style Traditional
Additional Building Workshop
Structure Type Stone,Vinyl Siding,Brick,Frame
Schools
Middle Schools Homestead
High Schools Stone Memorial
Others
Restrictions Yes
Tax ID 151O B 006.00
Energy Description Electric, Gas(Natural)
Read Less
Want to know what your home might be worth? Contact us for a FREE valuation!

Our team is ready to help you sell your home for the highest possible price ASAP
GET MORE INFORMATION






