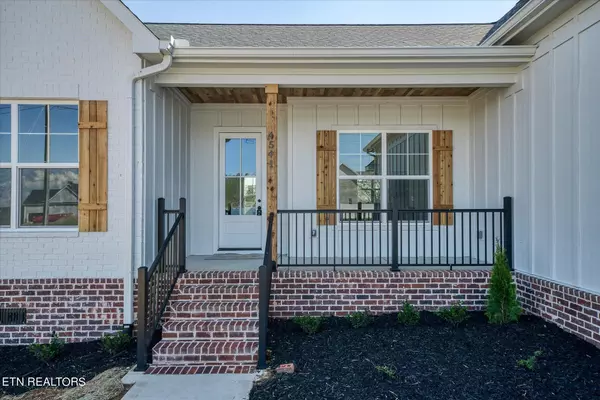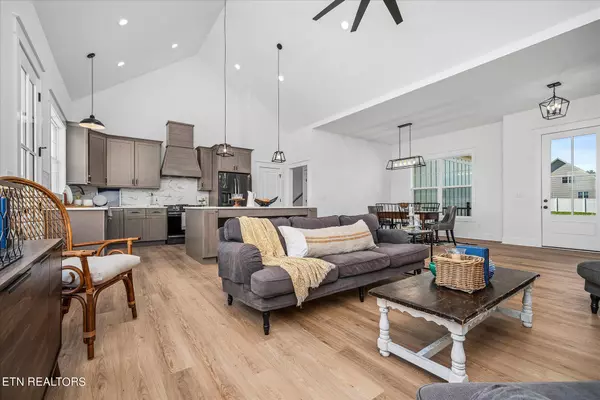$490,000
$499,998
2.0%For more information regarding the value of a property, please contact us for a free consultation.
4541 Jack DR Cookeville, TN 38506
4 Beds
2 Baths
2,100 SqFt
Key Details
Sold Price $490,000
Property Type Single Family Home
Sub Type Residential
Listing Status Sold
Purchase Type For Sale
Square Footage 2,100 sqft
Price per Sqft $233
Subdivision Willow Estates
MLS Listing ID 1270879
Sold Date 09/12/24
Style Contemporary
Bedrooms 4
Full Baths 2
Originating Board East Tennessee REALTORS® MLS
Year Built 2024
Lot Size 0.630 Acres
Acres 0.63
Lot Dimensions 95.31 X 263.33 IRR
Property Description
Discover Your Dream Home! Nestled in a prime location, this exquisite home blends city elegance with a serene country setting. Spanning 2,100 sqft, this stunning 3-bedroom, 2-bath home offers an open floor plan that invites natural light throughout. The modern kitchen is a chef's delight, featuring sleek quartz countertops and top-of-the-line gas appliances. Enjoy the comfort of gas heating and the efficiency of a tankless water heater. Elegant Pella windows and durable waterproof LVP flooring enhance the home's appeal. This home not only promises luxury but also peace of mind. Take advantage of a $7,500 seller concession when you use our preferred local lender, making it even more irresistible. Imagine relaxing in your beautiful new space, entertaining guests, and creating memories in a home designed for modern living. This home is mins away from Southern Hills Golf Course, a quick 15-min drive to Downtown Cookeville, 25 minutes to Sparta, & just over an hour to BNA.
Location
State TN
County Putnam County - 53
Area 0.63
Rooms
Other Rooms LaundryUtility, Great Room, Mstr Bedroom Main Level
Basement Crawl Space
Interior
Interior Features Island in Kitchen, Walk-In Closet(s)
Heating Central, Heat Pump, Natural Gas, Electric
Cooling Central Cooling, Ceiling Fan(s)
Flooring Laminate, Carpet, Tile
Fireplaces Number 1
Fireplaces Type Gas Log
Appliance Dishwasher, Gas Stove, Microwave, Refrigerator
Heat Source Central, Heat Pump, Natural Gas, Electric
Laundry true
Exterior
Exterior Feature Porch - Covered, Deck
Garage Attached
Garage Spaces 2.0
Garage Description Attached, Attached
View Country Setting
Parking Type Attached
Total Parking Spaces 2
Garage Yes
Building
Lot Description Irregular Lot, Level, Rolling Slope
Faces From PCCH: go E on E Spring St, go L on TN-135 S / S Willow Ave, drive for 6.4 miles, go R on Ditty Rd, go R on Neely Rd, go R on Sunbright Cir, go straight on KAte Cir, go L on Jack Dr, property will be on your L, see sign!
Sewer Septic Tank
Water Public
Architectural Style Contemporary
Structure Type Brick,Frame,Other
Schools
Middle Schools Prescott Central
High Schools Cookeville
Others
Restrictions Yes
Tax ID 085N C 002.00
Energy Description Electric, Gas(Natural)
Acceptable Financing Cash, Conventional
Listing Terms Cash, Conventional
Read Less
Want to know what your home might be worth? Contact us for a FREE valuation!

Our team is ready to help you sell your home for the highest possible price ASAP
GET MORE INFORMATION






