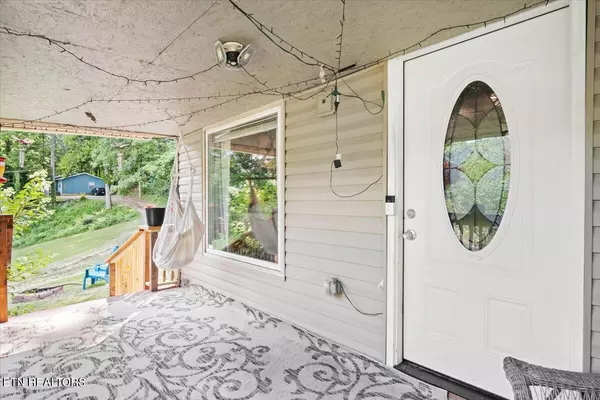$232,500
$232,500
For more information regarding the value of a property, please contact us for a free consultation.
4537 Harriman Hwy Harriman, TN 37748
3 Beds
1 Bath
1,171 SqFt
Key Details
Sold Price $232,500
Property Type Single Family Home
Sub Type Residential
Listing Status Sold
Purchase Type For Sale
Square Footage 1,171 sqft
Price per Sqft $198
MLS Listing ID 1267889
Sold Date 09/11/24
Style Cottage,Craftsman
Bedrooms 3
Full Baths 1
Originating Board East Tennessee REALTORS® MLS
Year Built 1973
Lot Size 0.260 Acres
Acres 0.26
Lot Dimensions 126 X 140 IRR
Property Description
Discover charm and craftsmanship in this beautifully updated 3-bedroom, 1-bath cottage-style Craftsman home. From the moment you step inside, you'll be captivated by custom touches like stunning wood beams and a unique live edge bar area, perfect for entertaining. The raised ceilings create an airy and spacious feel. The refrigerator and gas stove will remain for the new home owner to enjoy culinary adventures in the large, ample spaced kitchen. Additionally, there are no city taxes with this home which will save money.
Outside, the benefits continue with two covered porches and a created sitting area tucked beside the home. A convenient carport and a spacious 12'x12' storage shed will be ideal for hobbies, storage, or a workshop. Enjoy the tranquility of natural surroundings while still being close to all necessary amenities.
This home combines timeless craftsmanship with modern comforts, offering a perfect retreat for those seeking both style and functionality. Don't miss the opportunity to own this charming and unique property.
Location
State TN
County Roane County - 31
Area 0.26
Rooms
Other Rooms Office, Mstr Bedroom Main Level
Basement None
Dining Room Eat-in Kitchen
Interior
Interior Features Cathedral Ceiling(s), Walk-In Closet(s), Eat-in Kitchen
Heating Forced Air, Natural Gas, Zoned, Electric
Cooling Attic Fan, Wall Cooling, Zoned
Flooring Hardwood, Tile
Fireplaces Number 1
Fireplaces Type Gas, Ventless
Appliance Dishwasher, Gas Stove, Microwave, Refrigerator, Self Cleaning Oven
Heat Source Forced Air, Natural Gas, Zoned, Electric
Exterior
Exterior Feature Patio, Porch - Covered
Garage Carport, Side/Rear Entry, Off-Street Parking
Carport Spaces 2
Garage Description SideRear Entry, Carport, Off-Street Parking
View Country Setting
Porch true
Parking Type Carport, Side/Rear Entry, Off-Street Parking
Garage No
Building
Lot Description Private, Rolling Slope
Faces From Oak Ridge go to Oliver Springs and travel on Harriman Hwy. Turn right onto shared driveway of home. House sits up behind carport.
Sewer Septic Tank
Water Public
Architectural Style Cottage, Craftsman
Additional Building Storage
Structure Type Vinyl Siding,Block,Frame
Others
Restrictions No
Tax ID 007 031.01
Energy Description Electric, Gas(Natural)
Read Less
Want to know what your home might be worth? Contact us for a FREE valuation!

Our team is ready to help you sell your home for the highest possible price ASAP
GET MORE INFORMATION






